- DE
- EN
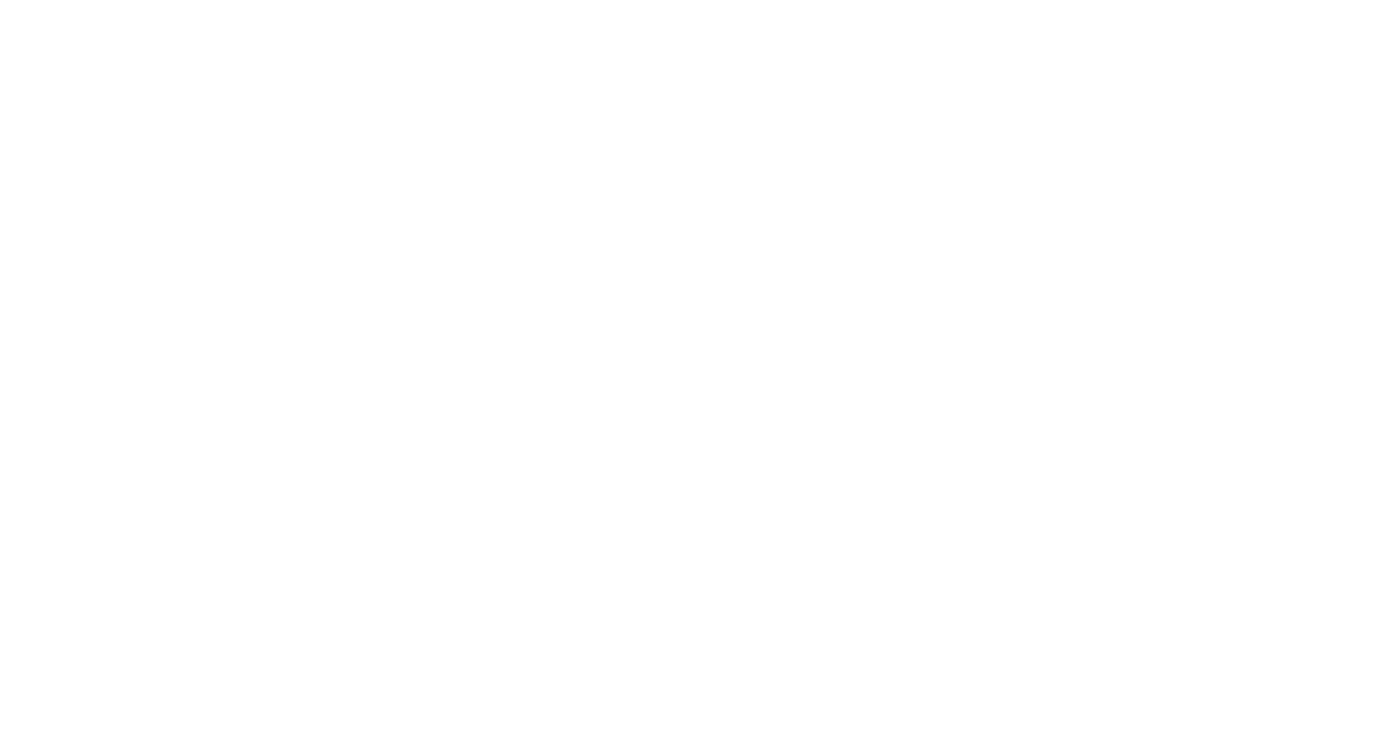
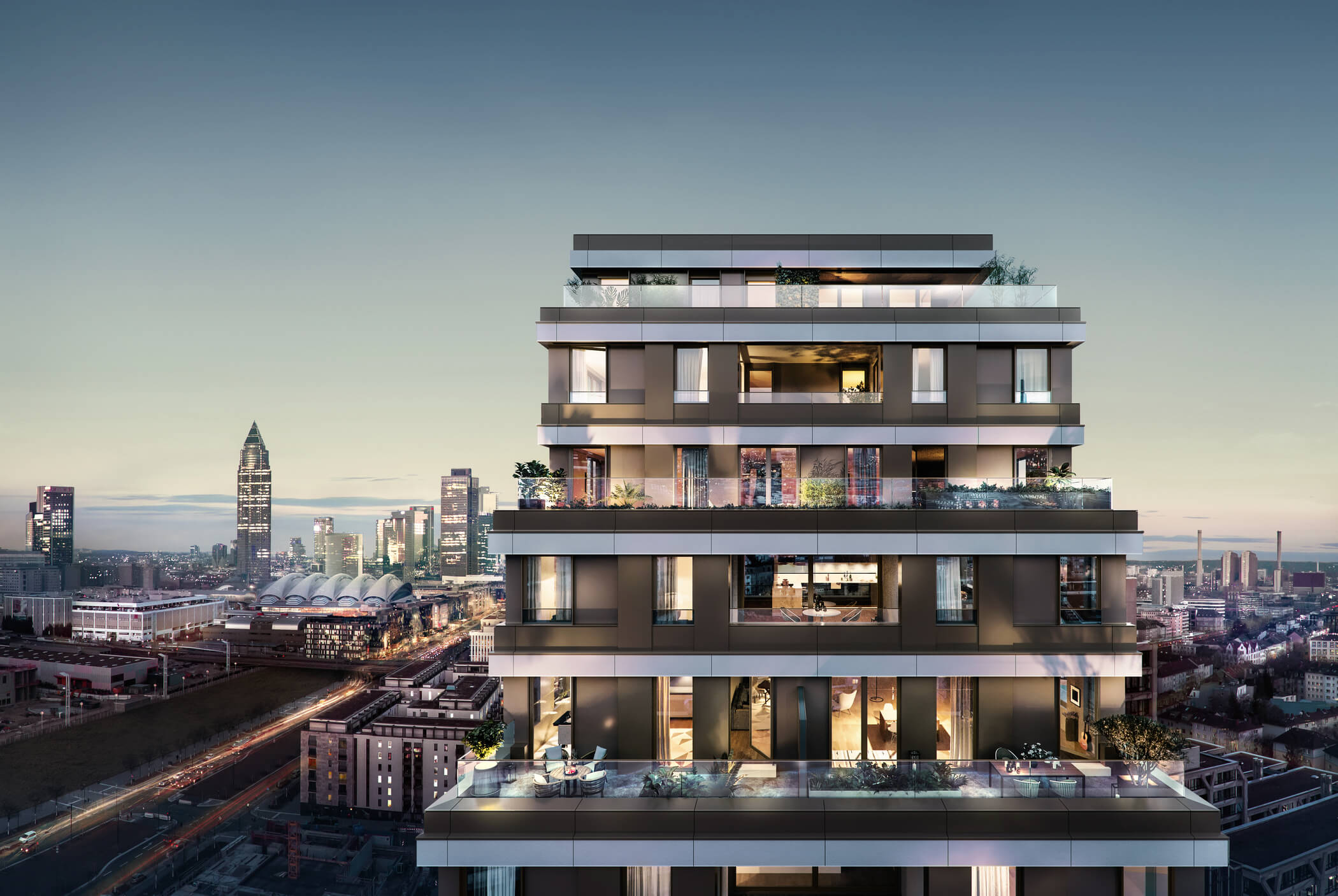
Niedernhausenerstrasse 13
Apartments, townhouses, penthouses
33 - 200 m²
2021
SOLID Home gives a unique form to a special feeling of home. The high-rise building, the epitome of modern living, is being taken into a new era. The focus is on consistently value-orientated class.
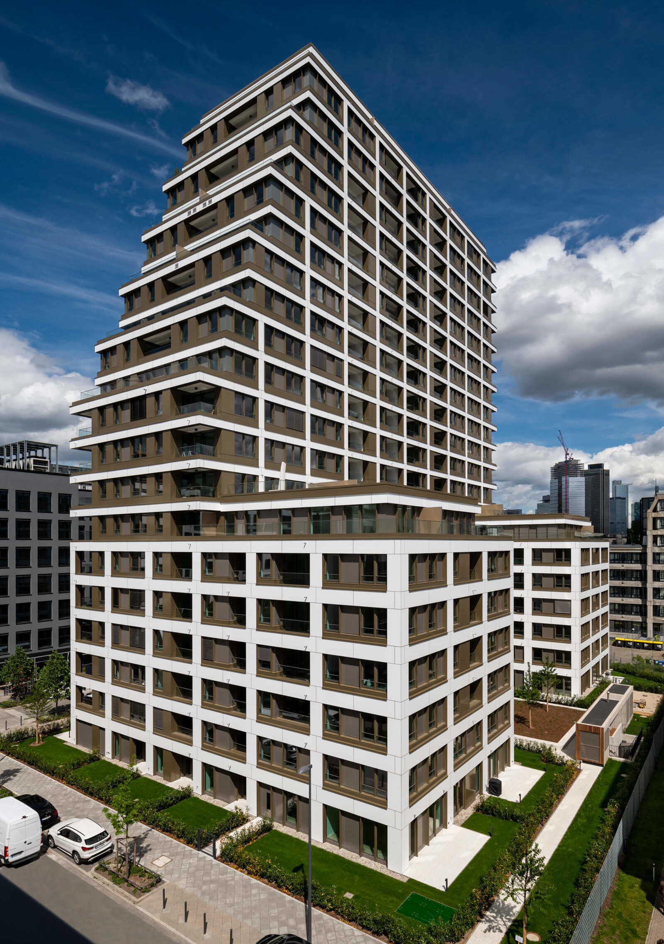
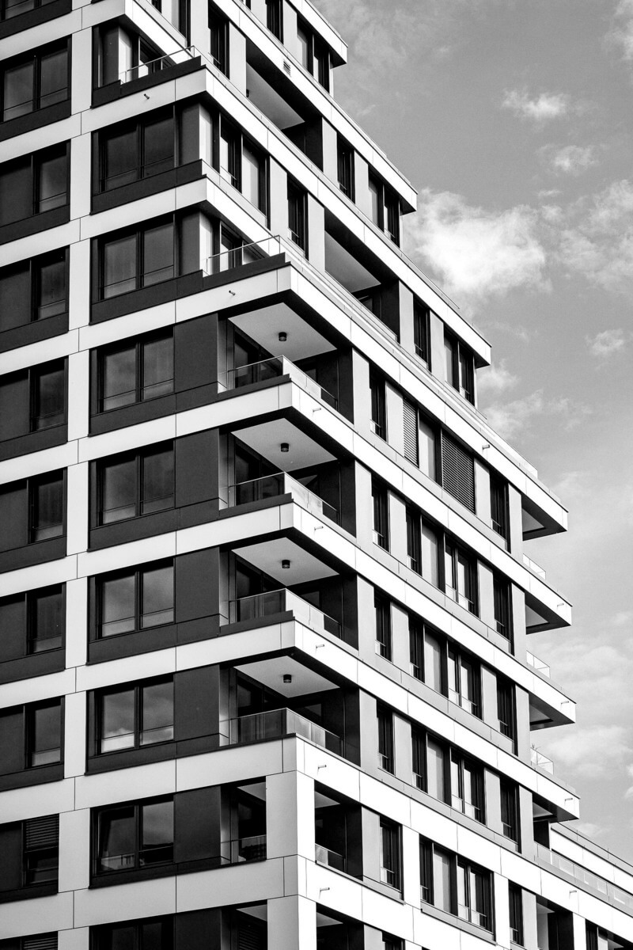
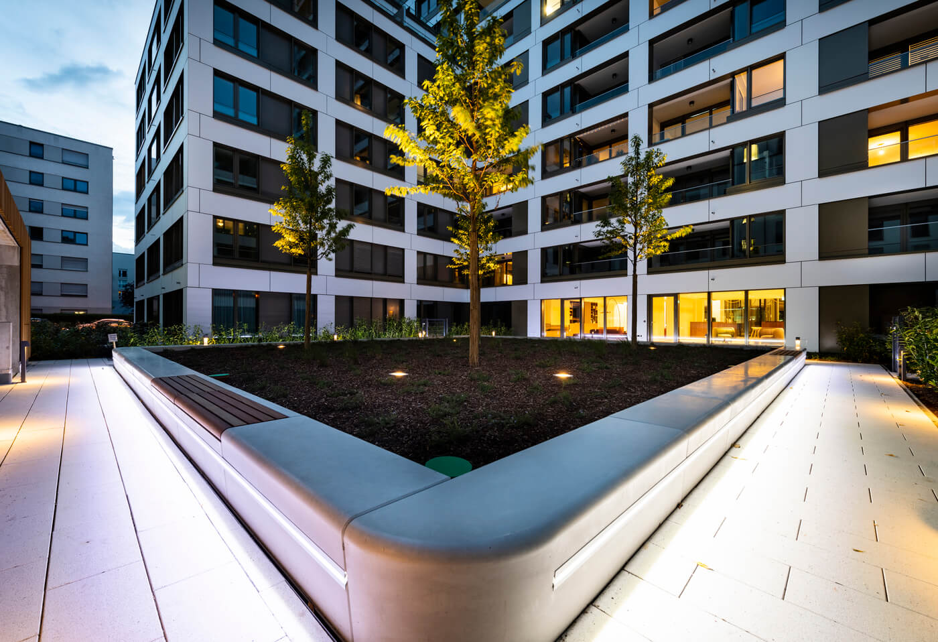
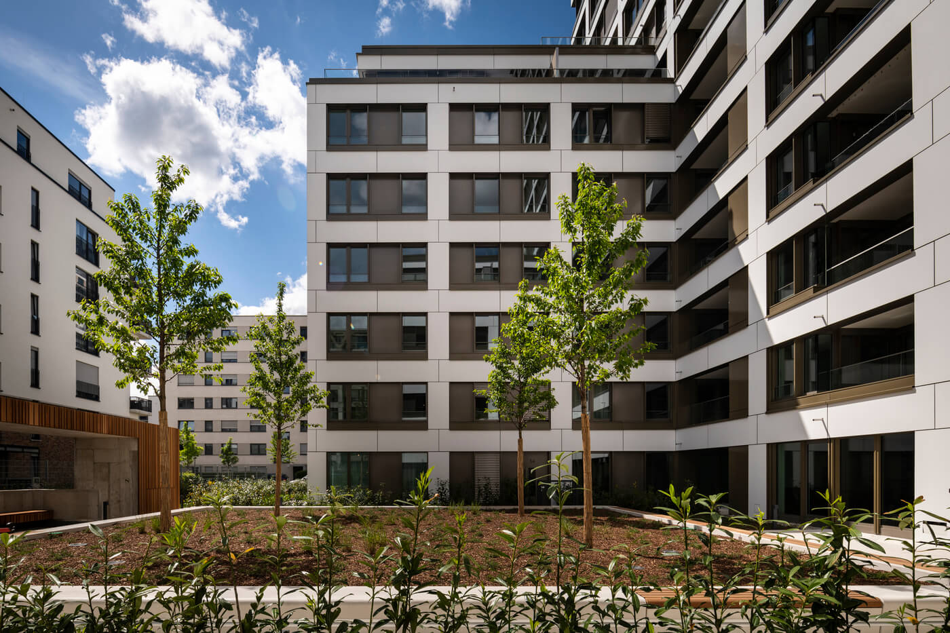
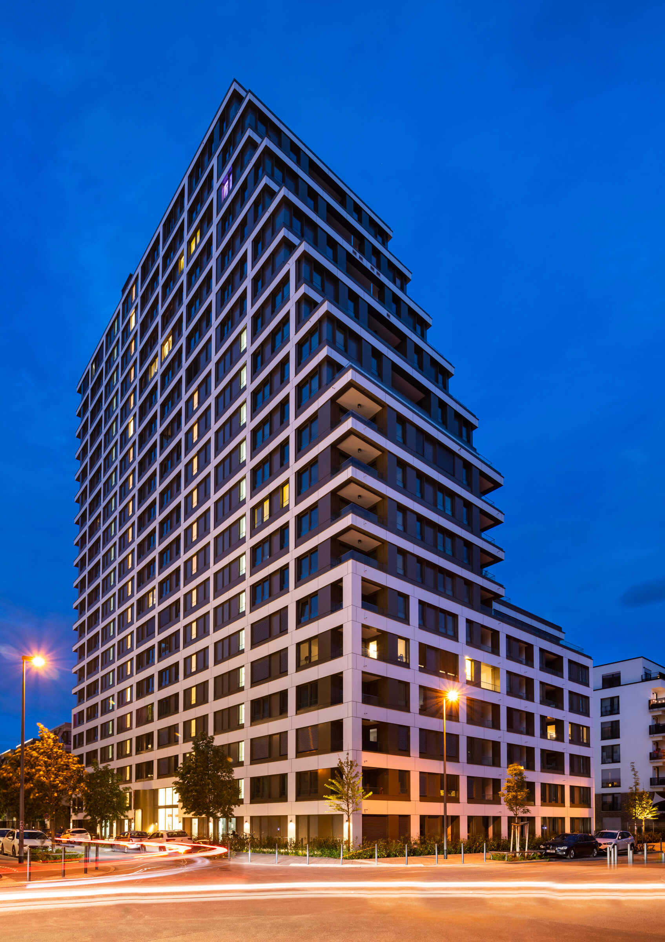
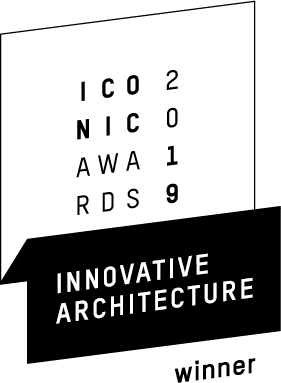

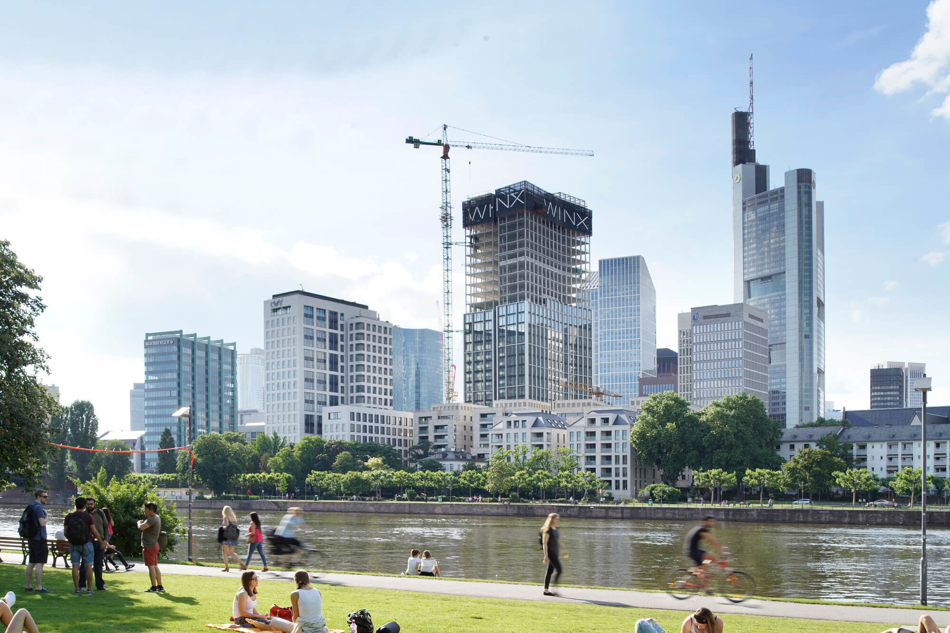
Frankfurt, Europaviertel - a place with a future: with an inspiring combination of living, working and shopping, the Europaviertel meets the demands of a cosmopolitan lifestyle.
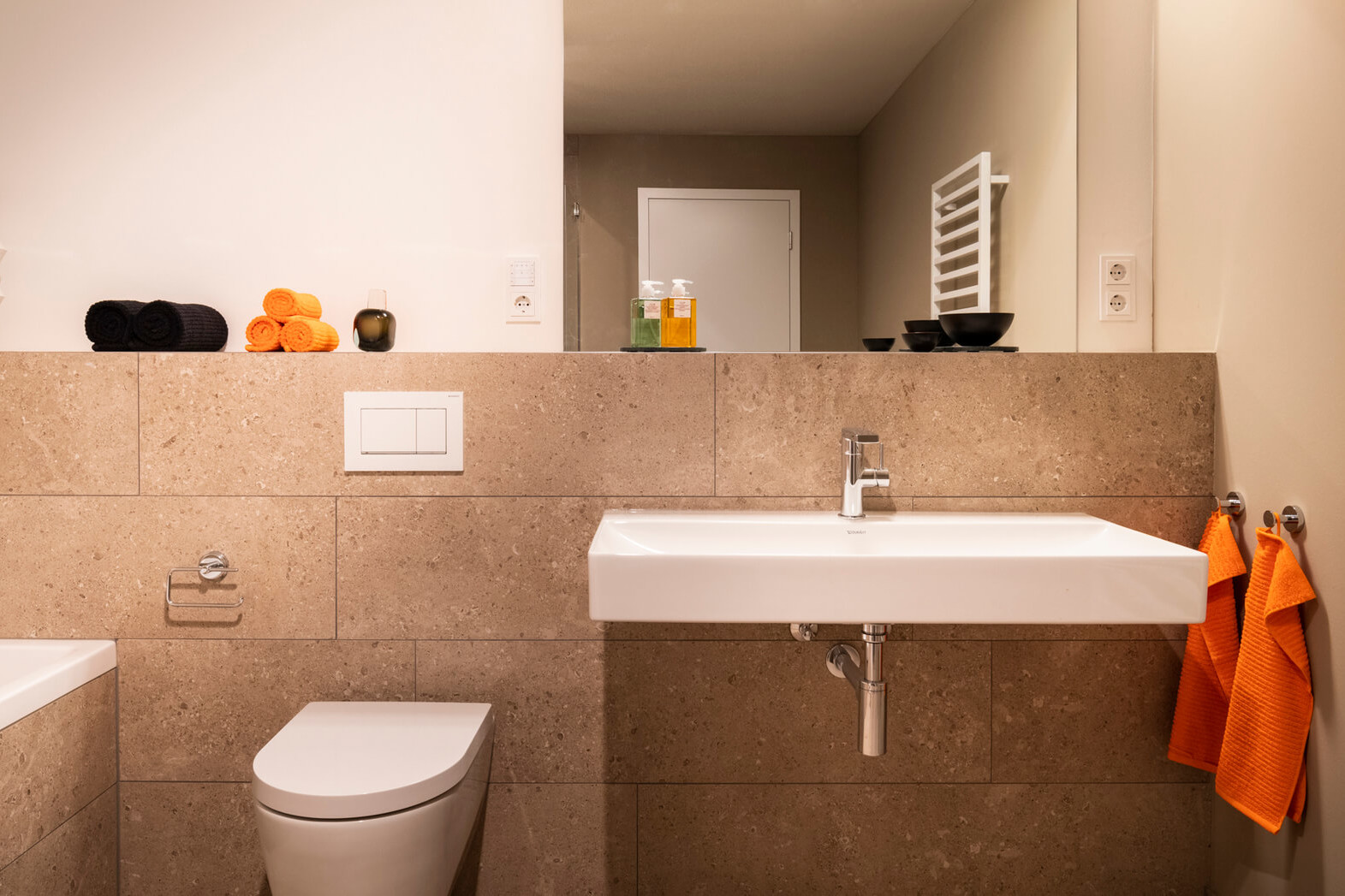
SOLID Home is a symbol for quality, functionality and durability. The skilful composition of elegant style and contemporary features defines a special class.
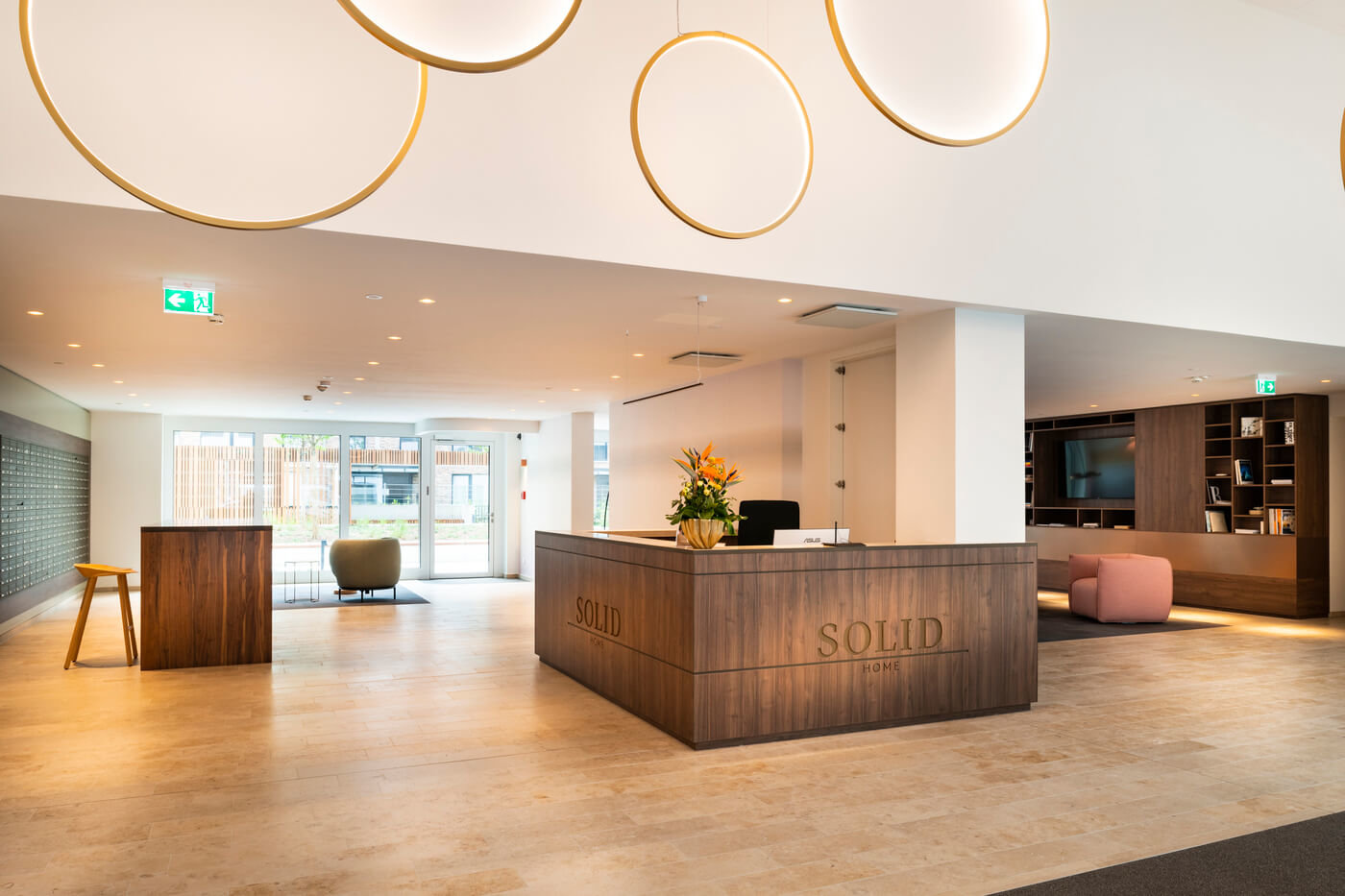
The lobby is a prestigious reception area and offers residents a feel-good atmosphere with a high-quality experience. The concierge opens many a door on request.
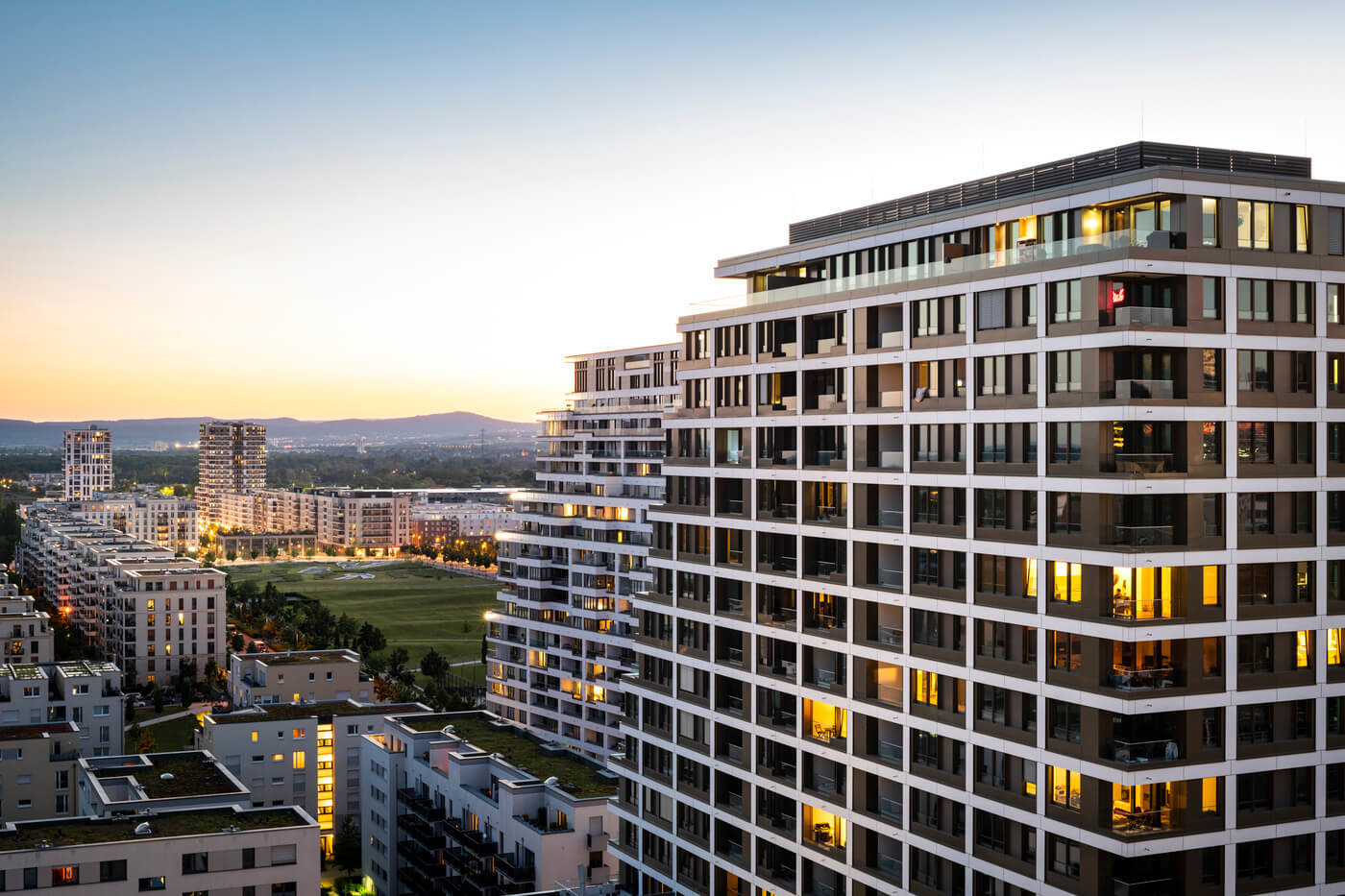
SOLID Home offers flats, apartments and penthouses for sale and rent that offer a special living experience. 200 residential units are being built on 21 floors spanning 66 metres in height.
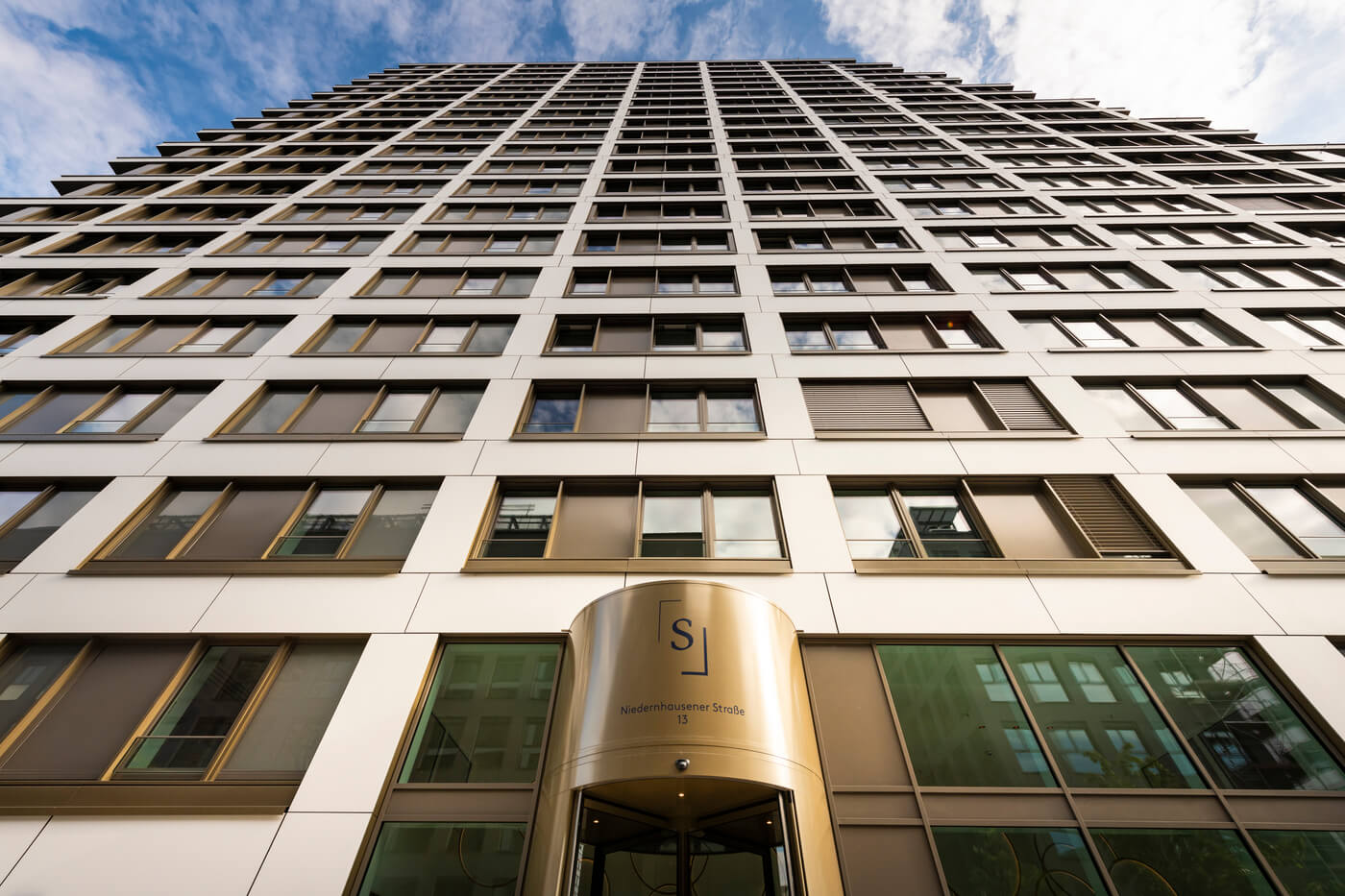
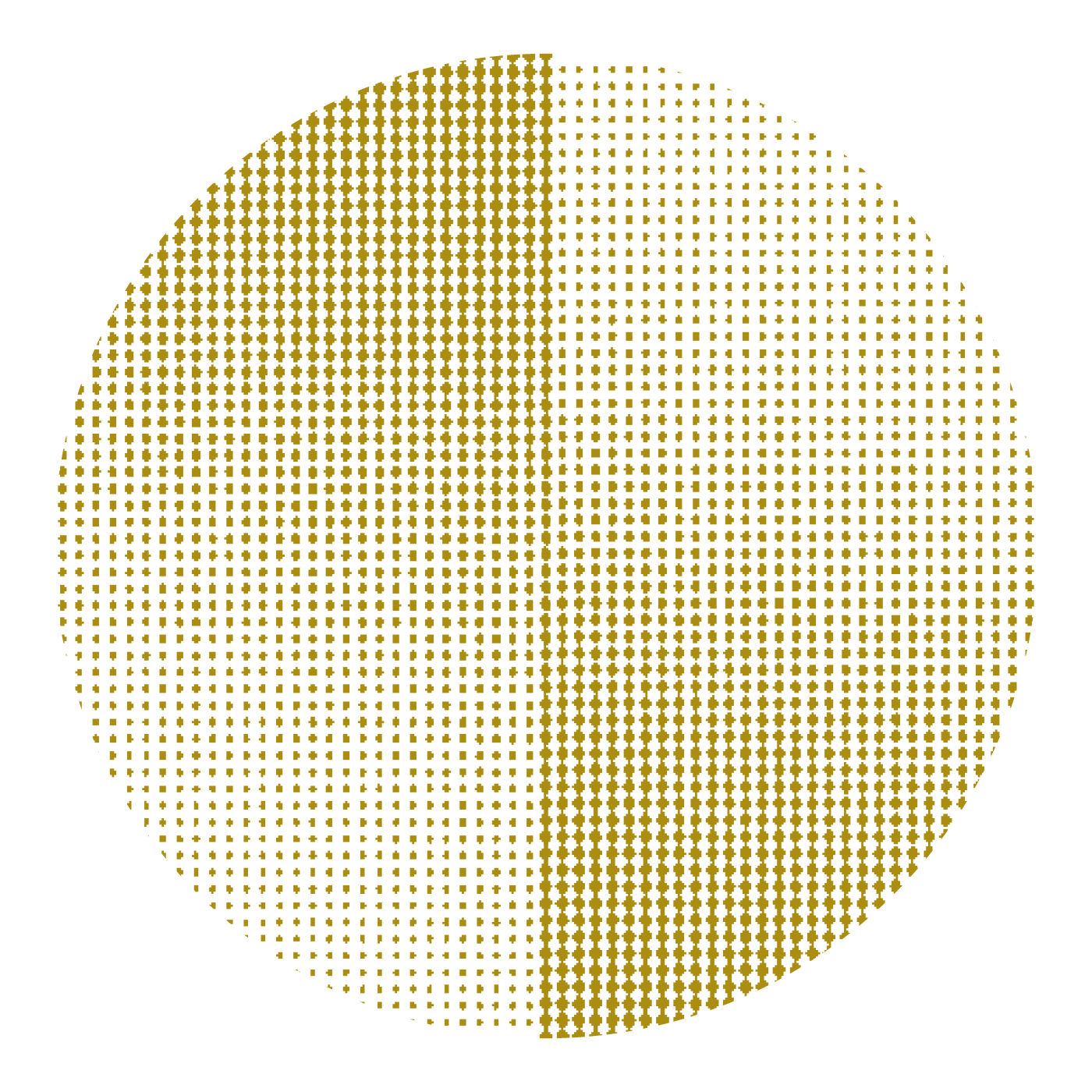
21 floors are spread over a height of 66 m. The cascade design of the prominent stepped terraces is an expressive eye-catcher and a clear statement of individuality. Two base buildings with seven storeys each are arranged around a green inner courtyard and complete the ensemble.
The premium quality of the building manifests on many levels, both inside and out. For quality of living that outlives passing fashions and becomes enriched over time. Starting every day anew.
The SOLID Home project is a joint project of Bauwerk Capital GmbH & Co. KG and Red Square GmbH. This partnership combines long-standing experience in realising property projects with a common understanding to form an added value. The endavour of SOLID Home is to create properties which offer quality and security for every buyer.
Bauwerk Capital is responsible for the project development, marketing and sales, and provides interested parties and buyers customer-orientated advice for all stages of acquisition. Red Square takes responsibility for the technical project management as well as for organisational support and the handling of the construction site.
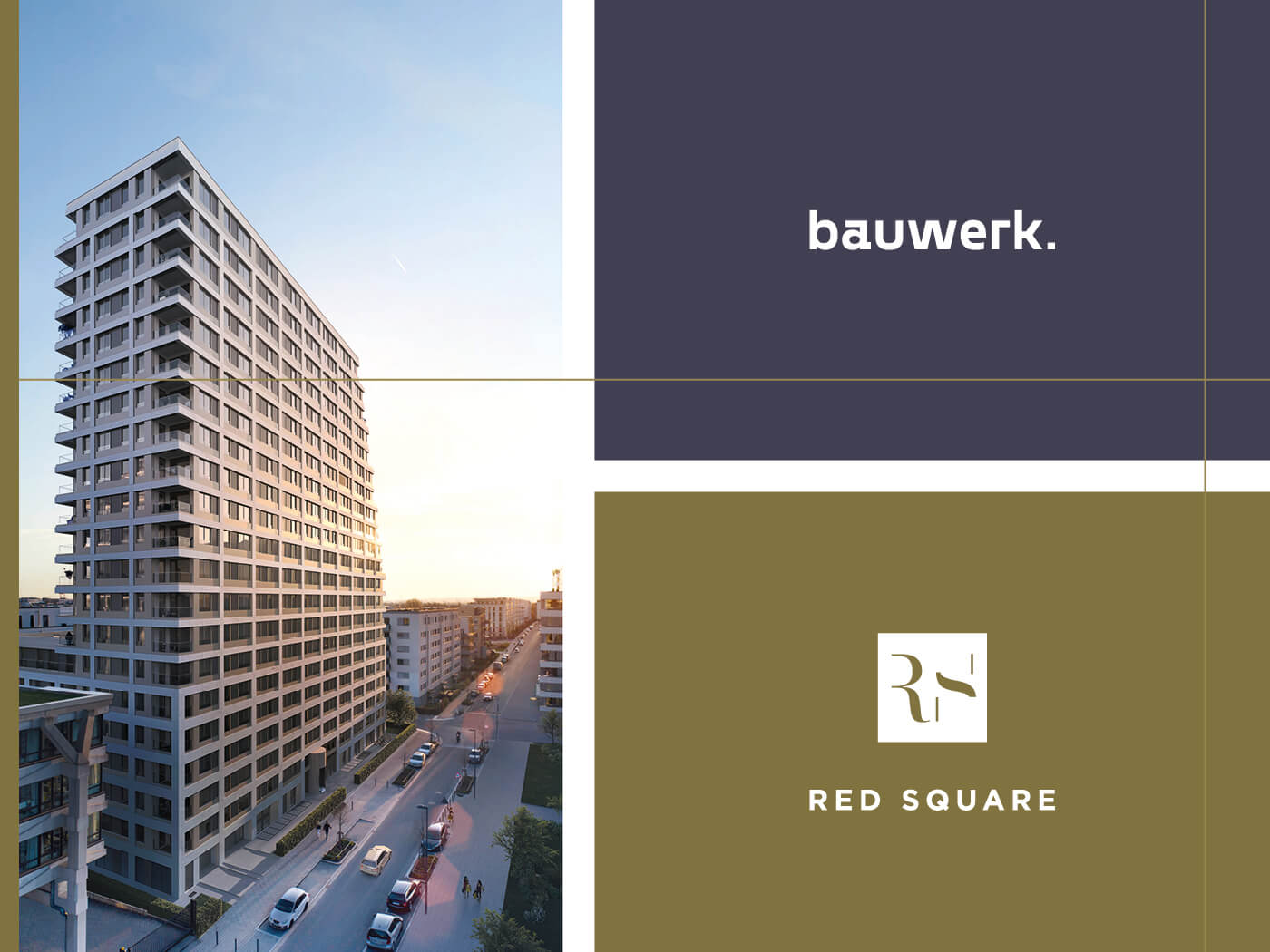
Fascinating visual axes as well as attractive recessed balconies and terraces are characteristic attributes which define almost every new-build apartment or apartment type in SOLID Home. Since the building is higher than the surrounding buildings, nothing stands in the way of the breathtaking panorama of the Taunus mountain range or the Frankfurt skyline.
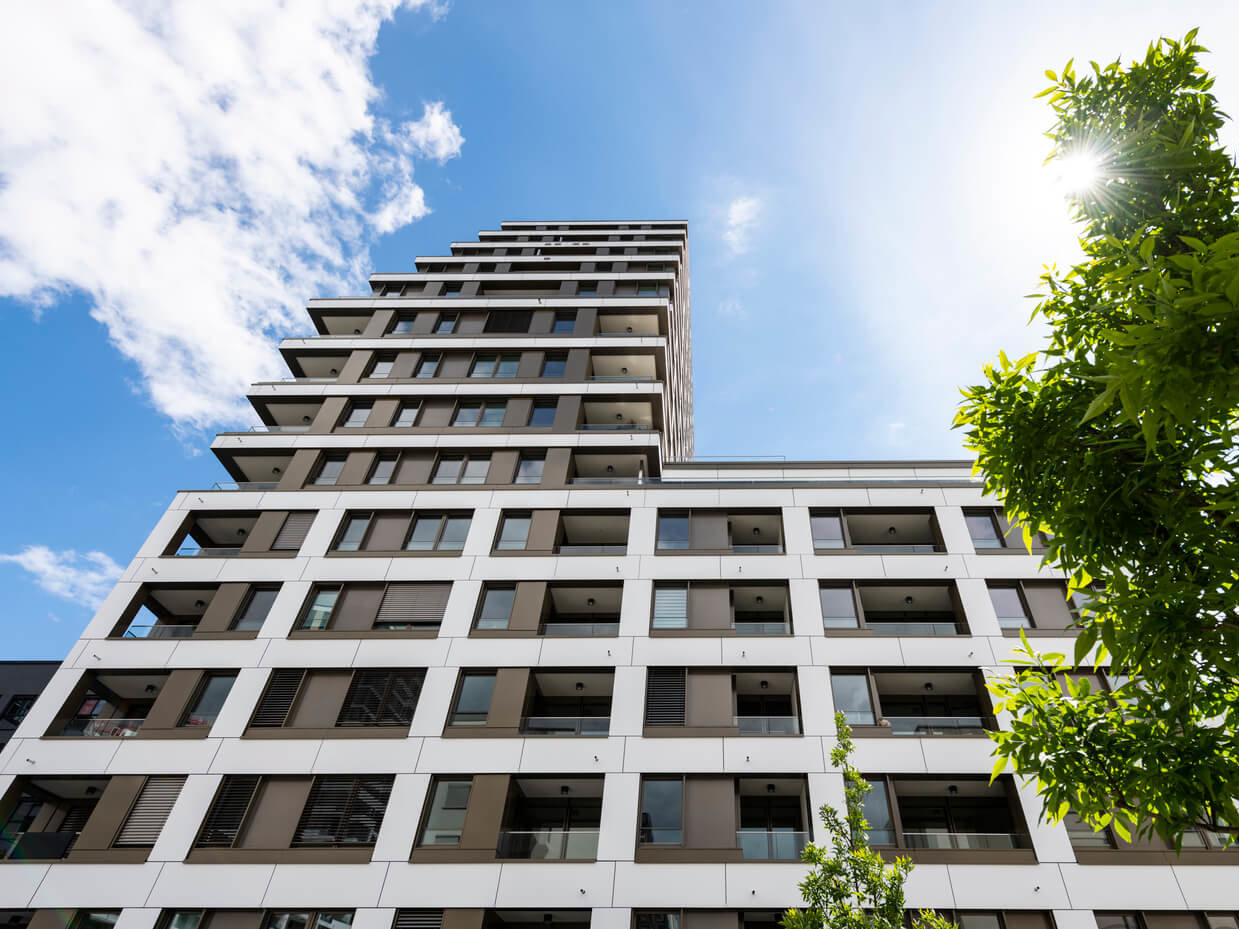
Openness, spaciousness and smart room planning offer a great deal of freedom for individual living ideas. The apartments are designed not only in a way that requires contemporary function and aesthetics to be taken into account, but also offers real added value. They are all retreats with unmistakeable presence.
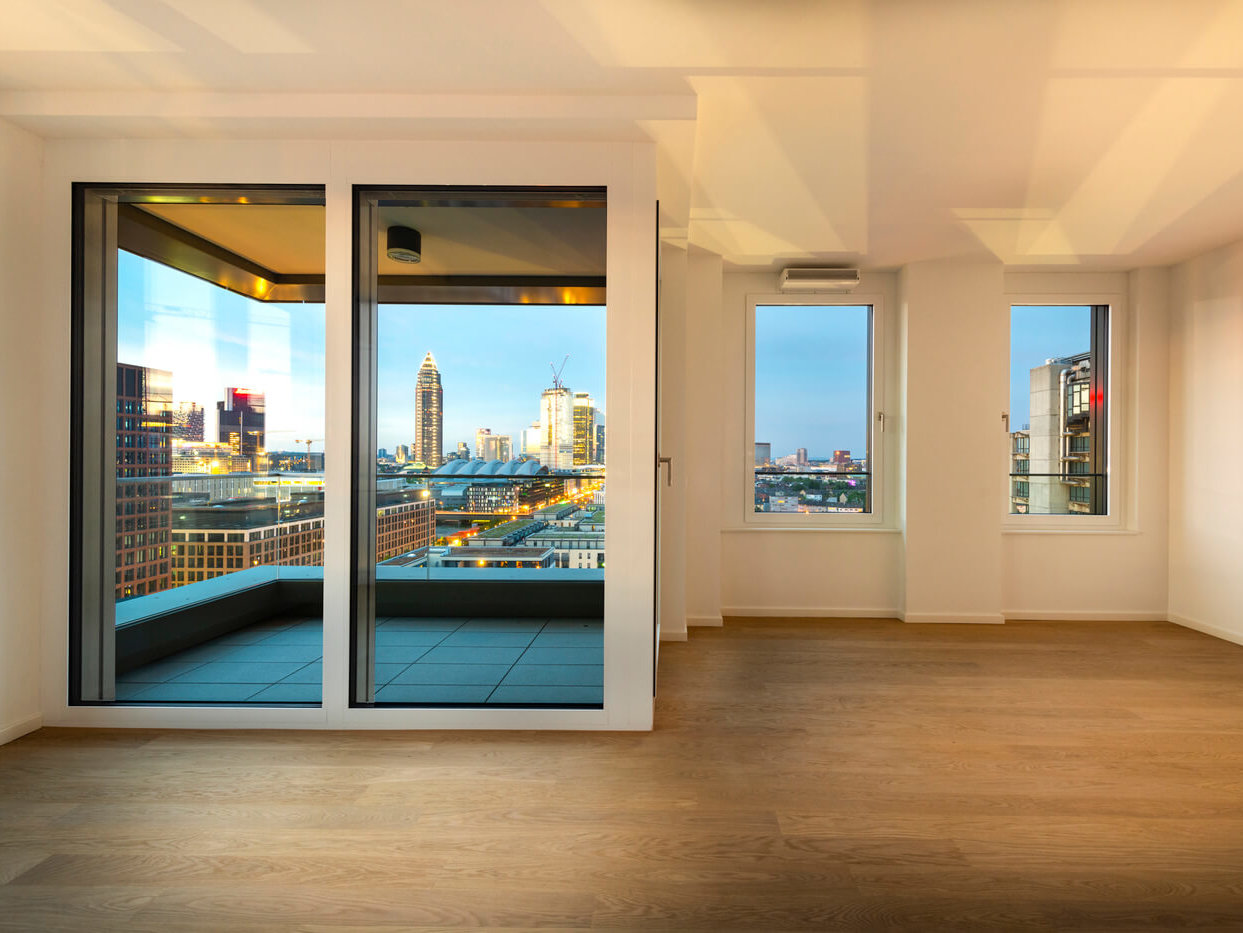
The SOLID Home project is a joint project of Bauwerk Capital GmbH & Co. KG and Red Square GmbH. This partnership combines long-standing experience in realising property projects with a common understanding to form an added value. The endavour of SOLID Home is to create properties which offer quality and security for every buyer.
Bauwerk Capital is responsible for the project development, marketing and sales, and provides interested parties and buyers customer-orientated advice for all stages of acquisition. Red Square takes responsibility for the technical project management as well as for organisational support and the handling of the construction site.

Fascinating visual axes as well as attractive recessed balconies and terraces are characteristic attributes which define almost every new-build apartment or apartment type in SOLID Home. Since the building is higher than the surrounding buildings, nothing stands in the way of the breathtaking panorama of the Taunus mountain range or the Frankfurt skyline.

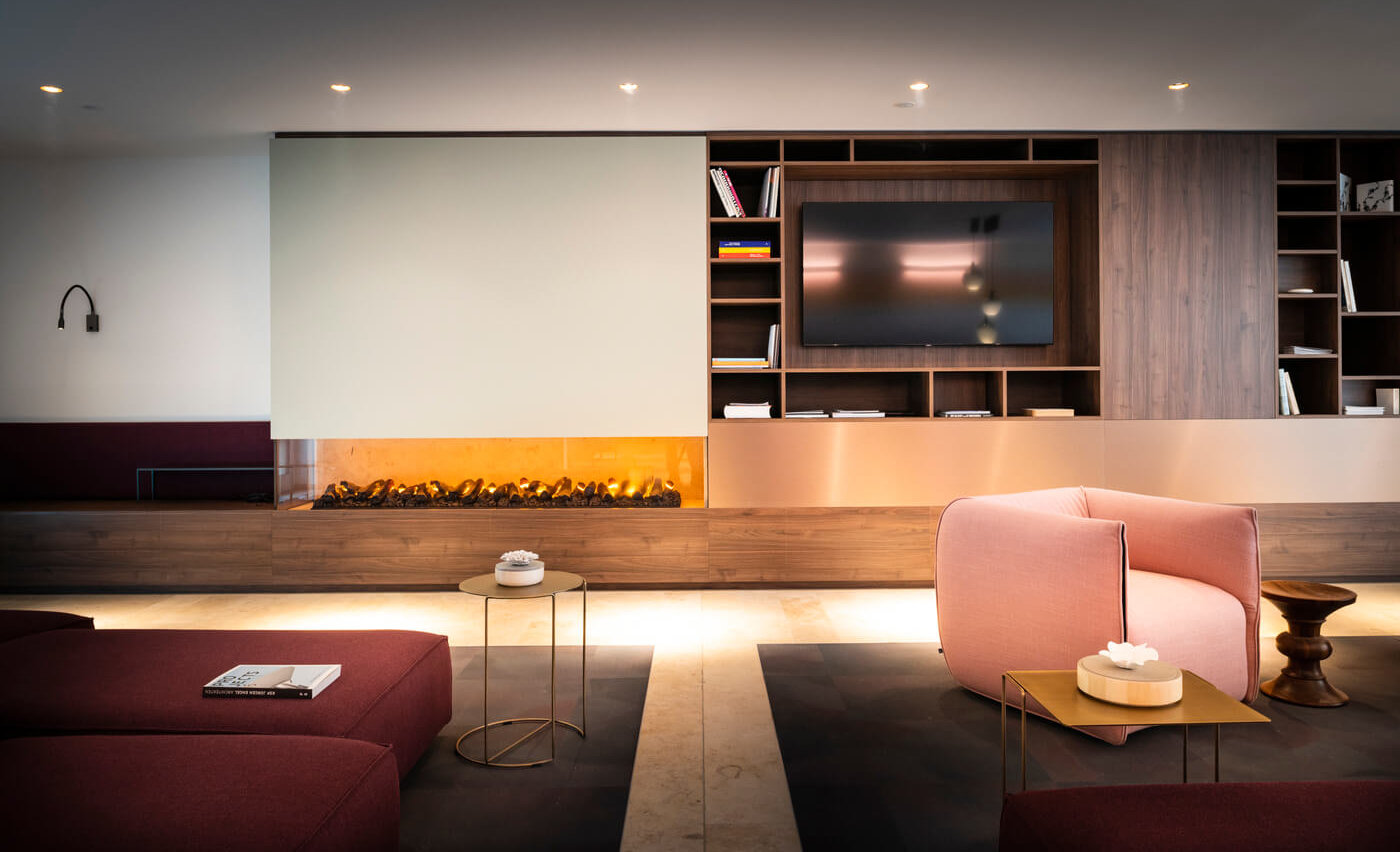
The apartments in SOLID Home come with a wide-ranging portfolio of amenities. A smart home system, controllable via tablet or on the go via a smartphone, offers cutting-edge comfort. Car sharing and E-bikes complement the building's services with sustainable mobility.
The concierge not only takes care of everyday matters, but also opens many doors with extra services on special request. He can be reached directly on site in person and is also available online.
The philosophy of SOLID Home can be felt from the very first step into the building. The lobby as a business card conveys prestige and a feel-good atmosphere in equal measure and impresses residents and guests with a high quality of living.
The inner courtyard is a precious and small oasis, designed by landscape architects. Besides its own, private open space, it offers all residents a tranquil, atmospheric place to spend some time away from the hustle and bustle of everyday life.
Components such as lighting, sun protection, heating and door communication can also be controlled while on the go via smartphone or tablet.
Not everyone needs their own car. Car sharing vehicles are available in the underground car park 24 hours a day, 365 days a year thanks to the key management system.
Separate access and exit ramps lead to car parking spaces and charging stations for electric vehicles. Parking spaces are also available for bicycles, as are charging stations for e-bikes.
The diverse mix of apartments offers plenty of room for the implementation of personal requirements and living ideas. The apartments impress with clever spatial planning that offers real added value. Functionality, openness and spaciousness are the characteristic attributes. Inviting terraces and recessed balconies create extraordinary lines of sight.
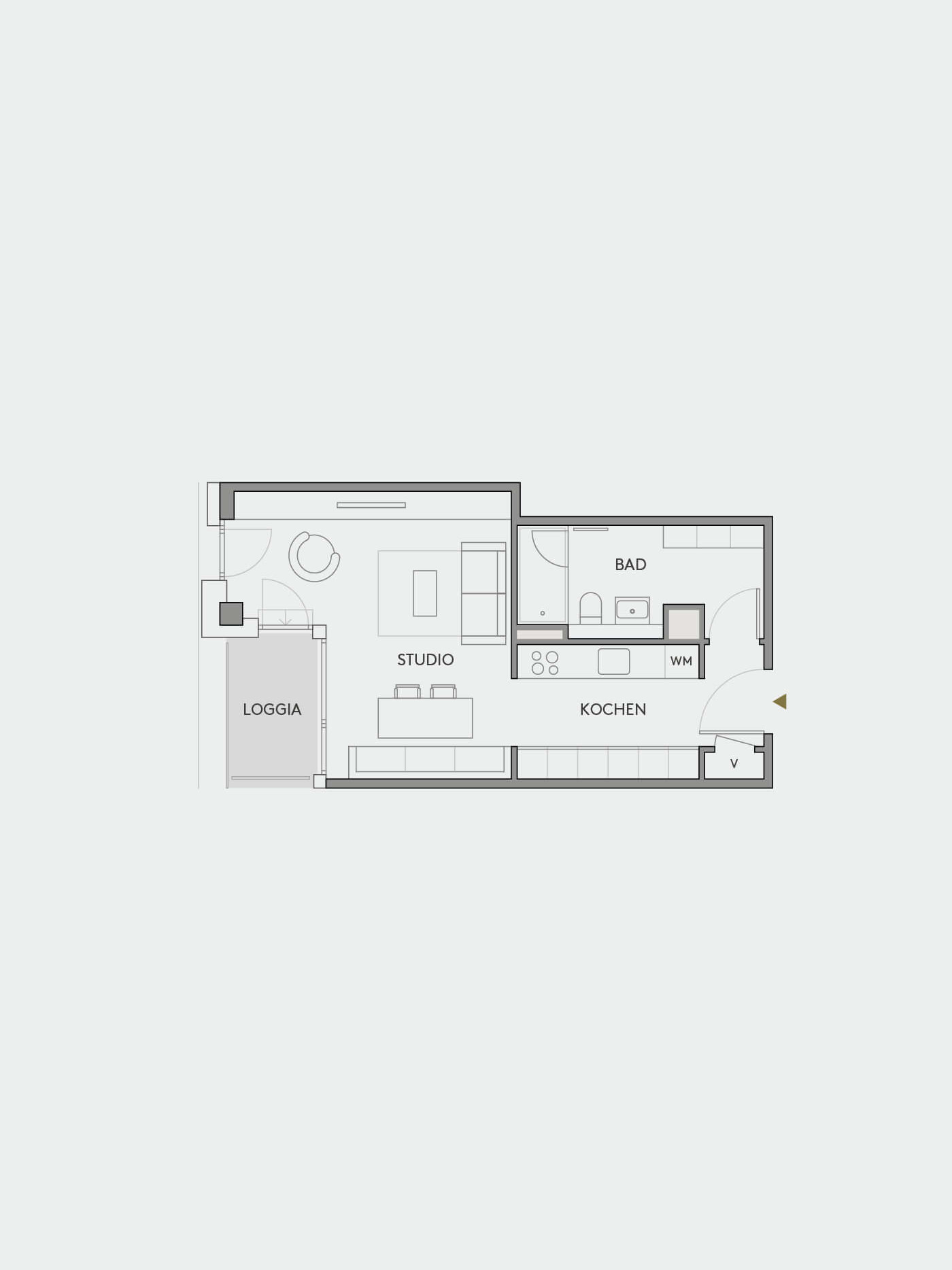
The 1-room flats are true space wonders. Here, it's clear that living comfort is not a question of square footage, but rather of intelligent planning.
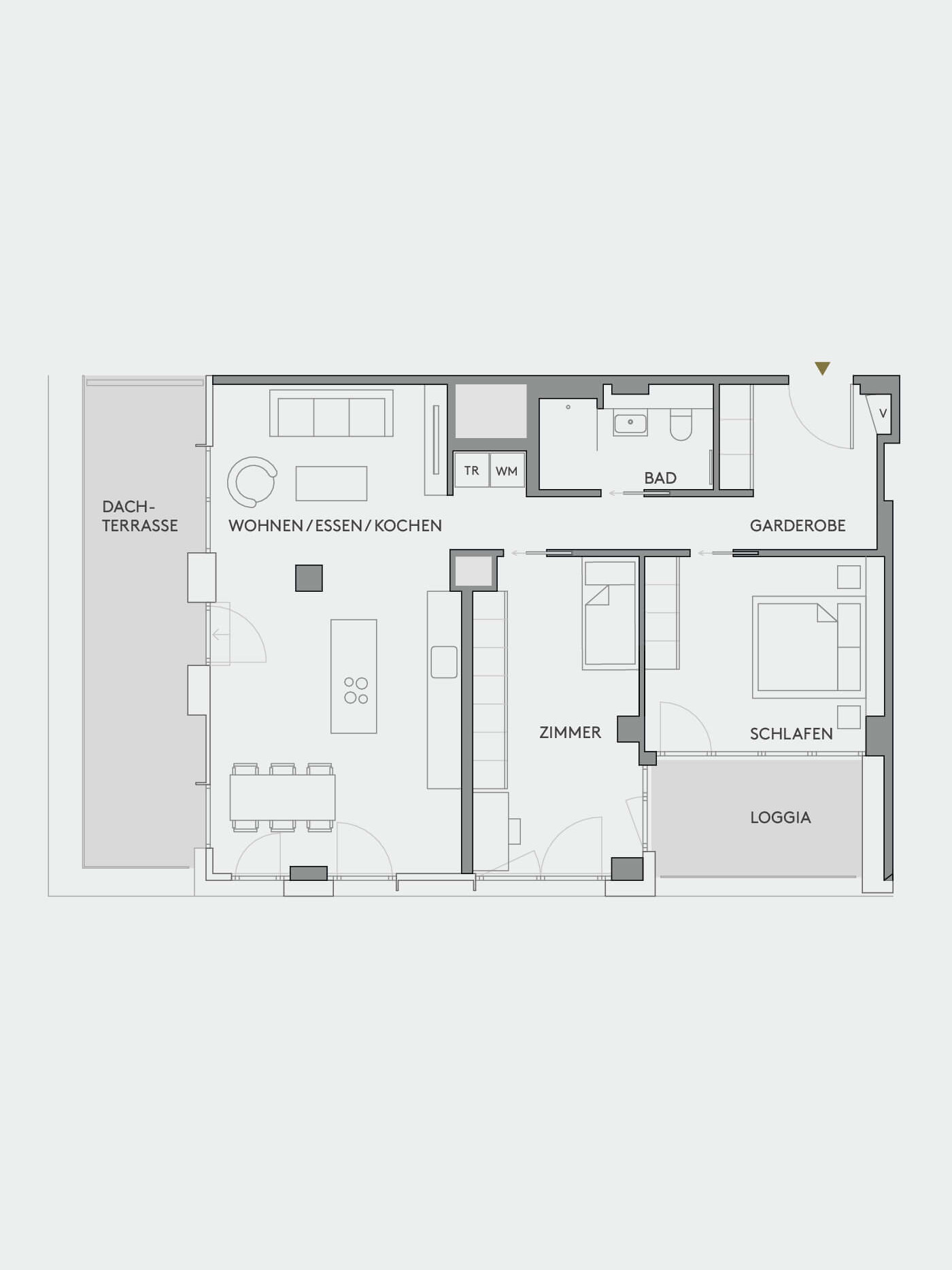
Open living-cooking-dining areas as meeting zones, private master areas as places of retreat. Recessed balconies and terraces are added, depending on the apartment type.
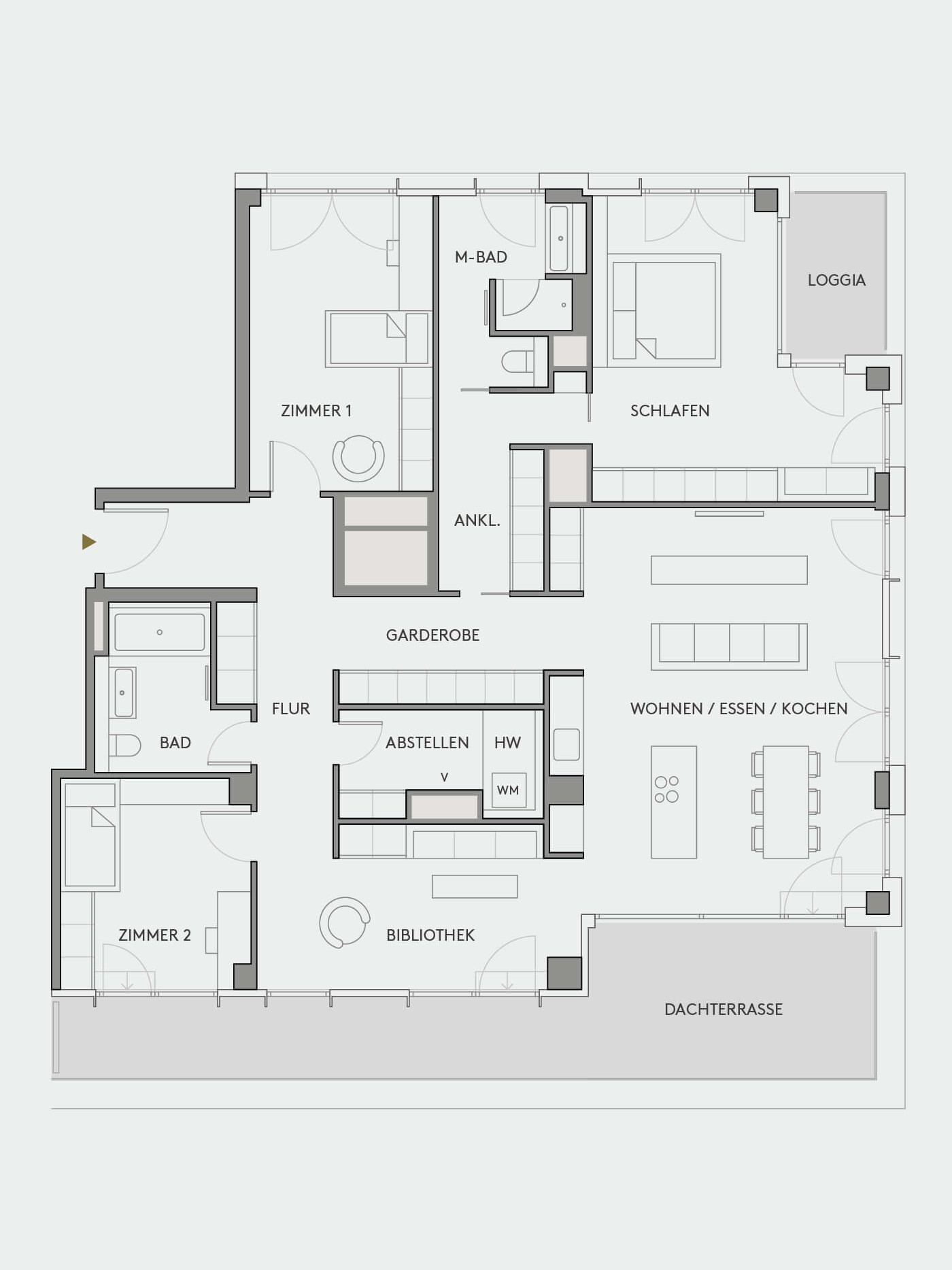
Spacious rooms, airy terraces, fascinating views. The penthouses on the 20th floor create plenty of space for individual living preferences.
SOLID Home is a symbol for quality, functionality and durability. The carefully coordinated furnishings from renowned manufacturers make the apartment a real home. All materials impress with excellent workmanship. The skilful composition of elegant style and contemporary features defines a special class.
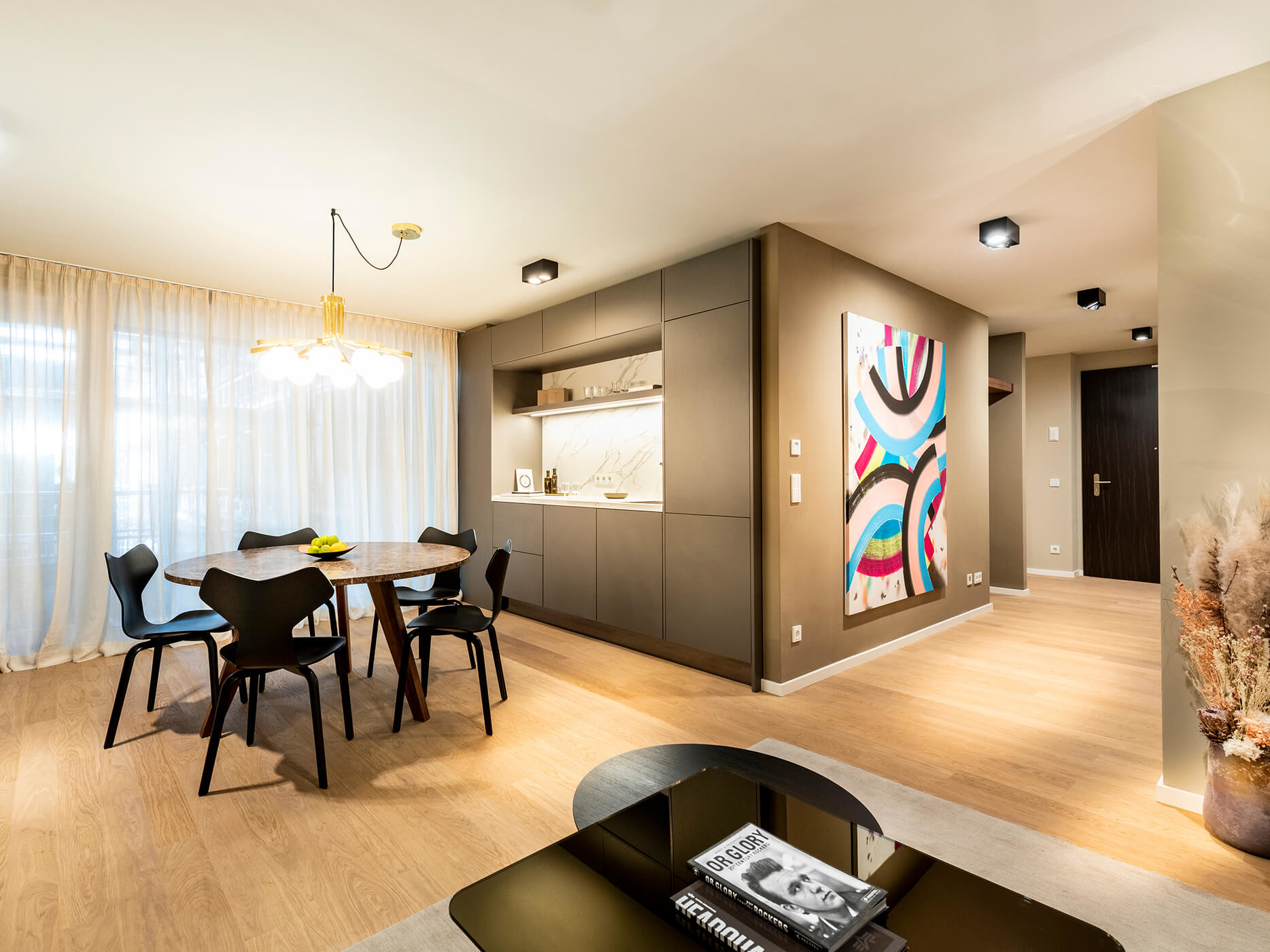
The Frankfurt interior designers of Morgen Interiors are the experts for SOLID Home. They offer “tailor-made” individual concepts and curated design packages up to “ready to move in with only a suitcase” furnishing. For every SOLID Home apartment, there is a precise fitting concept with high demands on functionality, quality and style at attractive conditions.

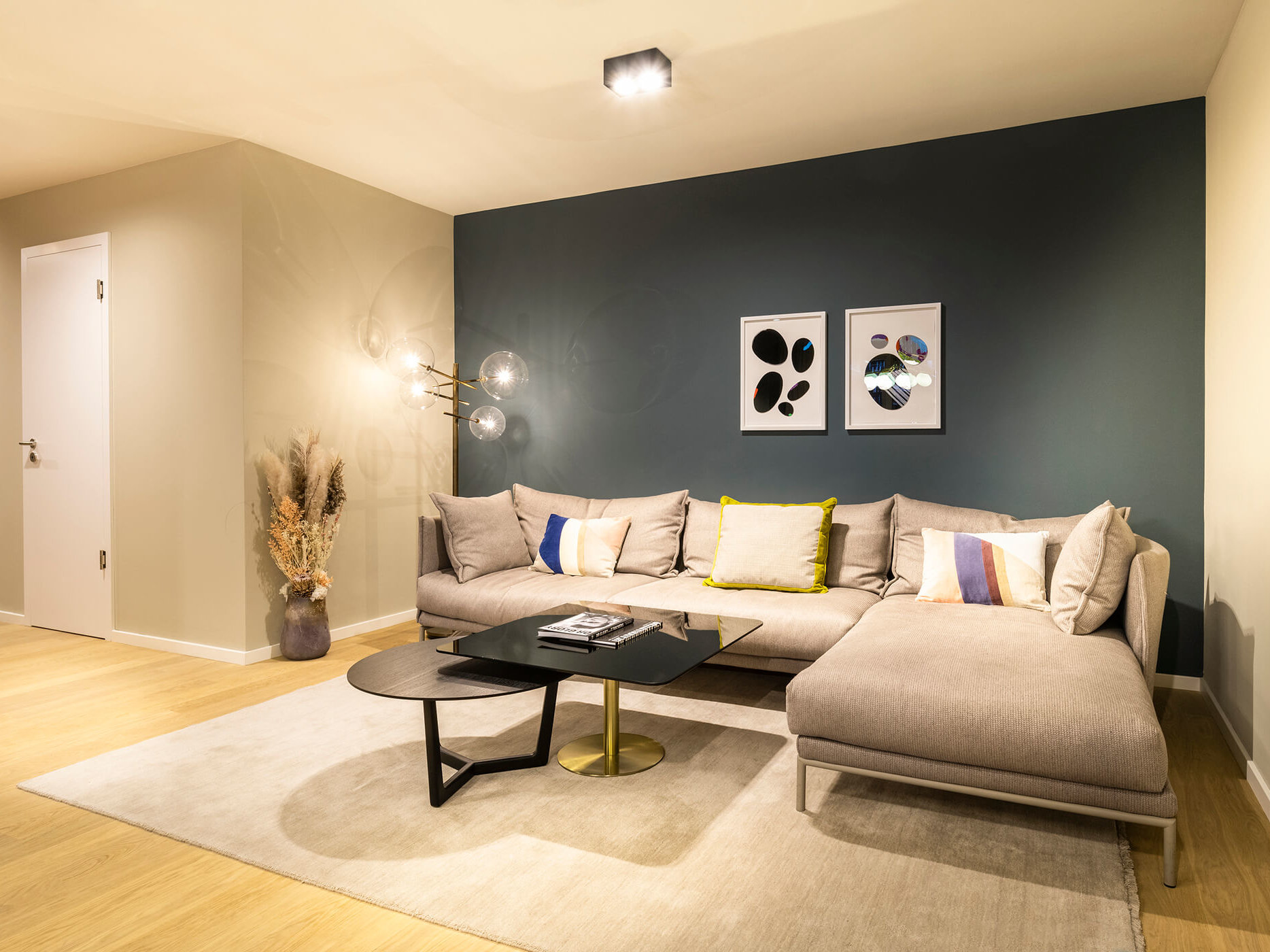
Stylish ambience with intelligent functionality: cosy real wood parquet meets forward-looking smart home technology from Gira. The high-quality designer fixtures and fittings with selected product lines from renowned manufacturers ensure that special home feeling.
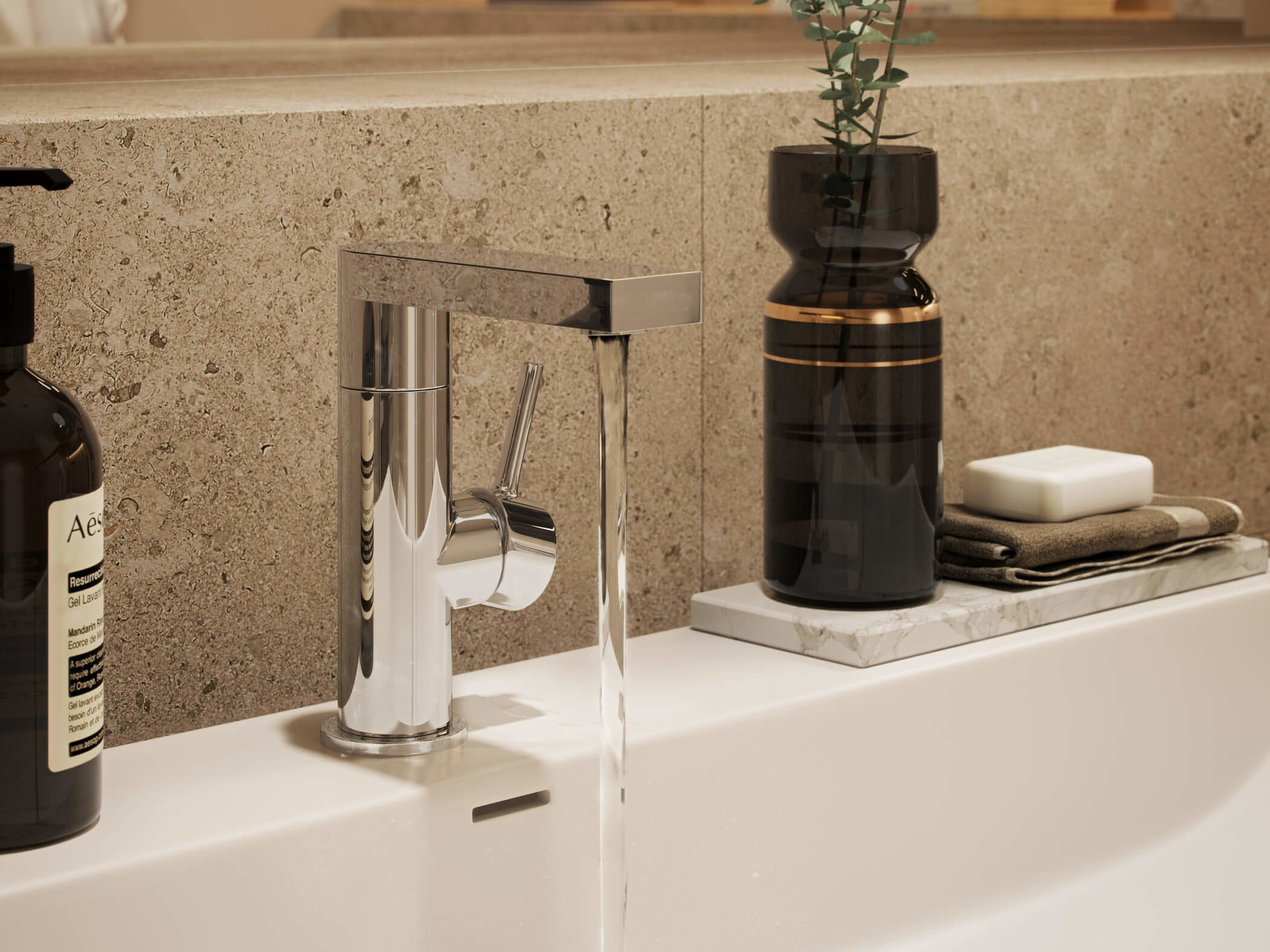
A place where spending time is a pleasure: Italian porcelain stoneware by Marazzi is complemented by high-quality bathroom fittings by Duravit and Hansa. Flush-floor showers or shower trays, as well as bathtubs, are completed by elegant chrome fittings.
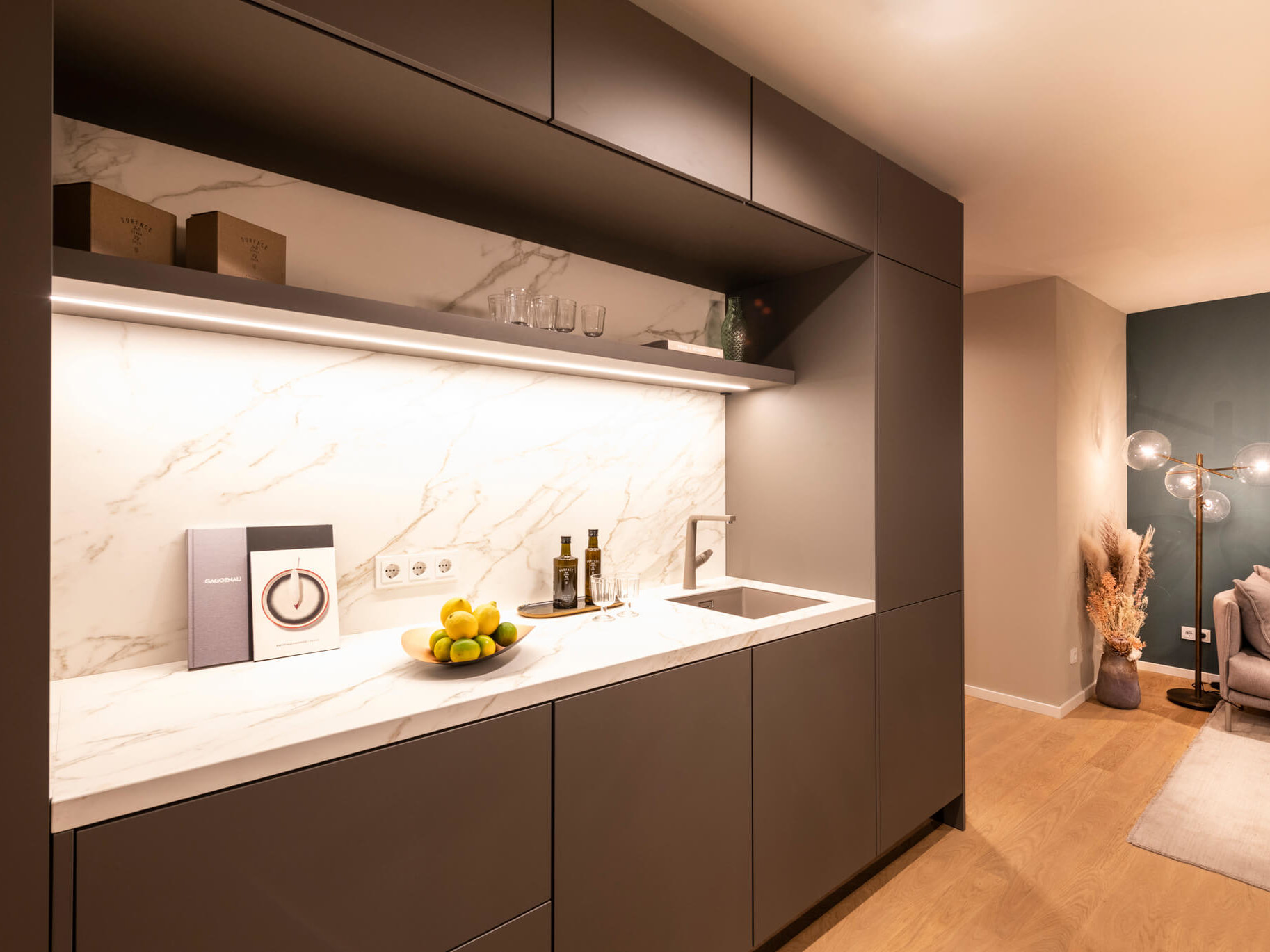
The international kitchen designer SieMatic has developed a kitchen package from its PURE design line for SOLID Home. In addition, individual kitchen planning is offered to all apartment buyers – at attractive conditions exclusive to this cooperation.


The Frankfurt interior designers of Morgen Interiors are the experts for SOLID Home. They offer “tailor-made” individual concepts and curated design packages up to “ready to move in with only a suitcase” furnishing. For every SOLID Home apartment, there is a precise fitting concept with high demands on functionality, quality and style at attractive conditions.


Stylish ambience with intelligent functionality: cosy real wood parquet meets forward-looking smart home technology from Gira. The high-quality designer fixtures and fittings with selected product lines from renowned manufacturers ensure that special home feeling.
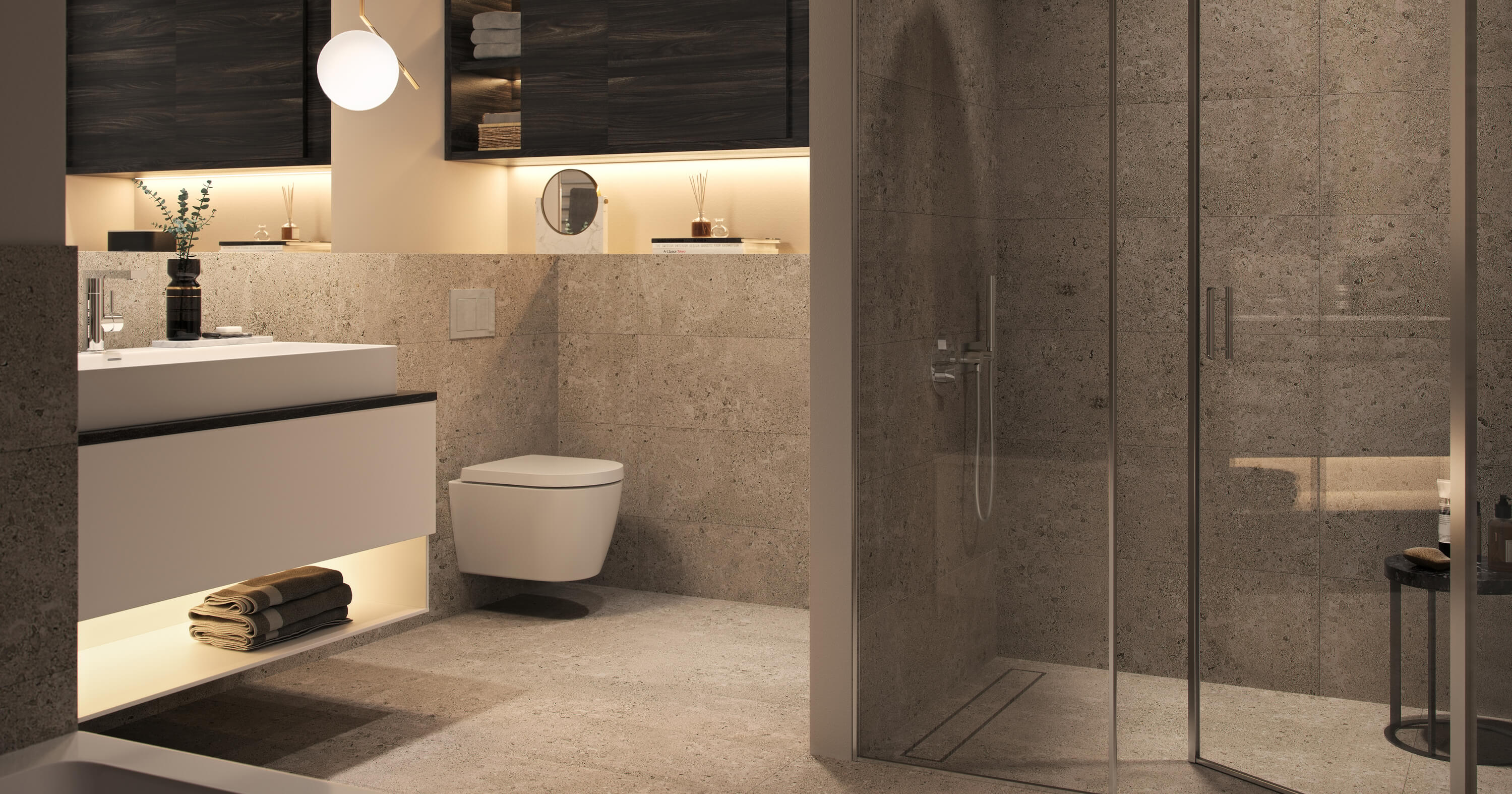

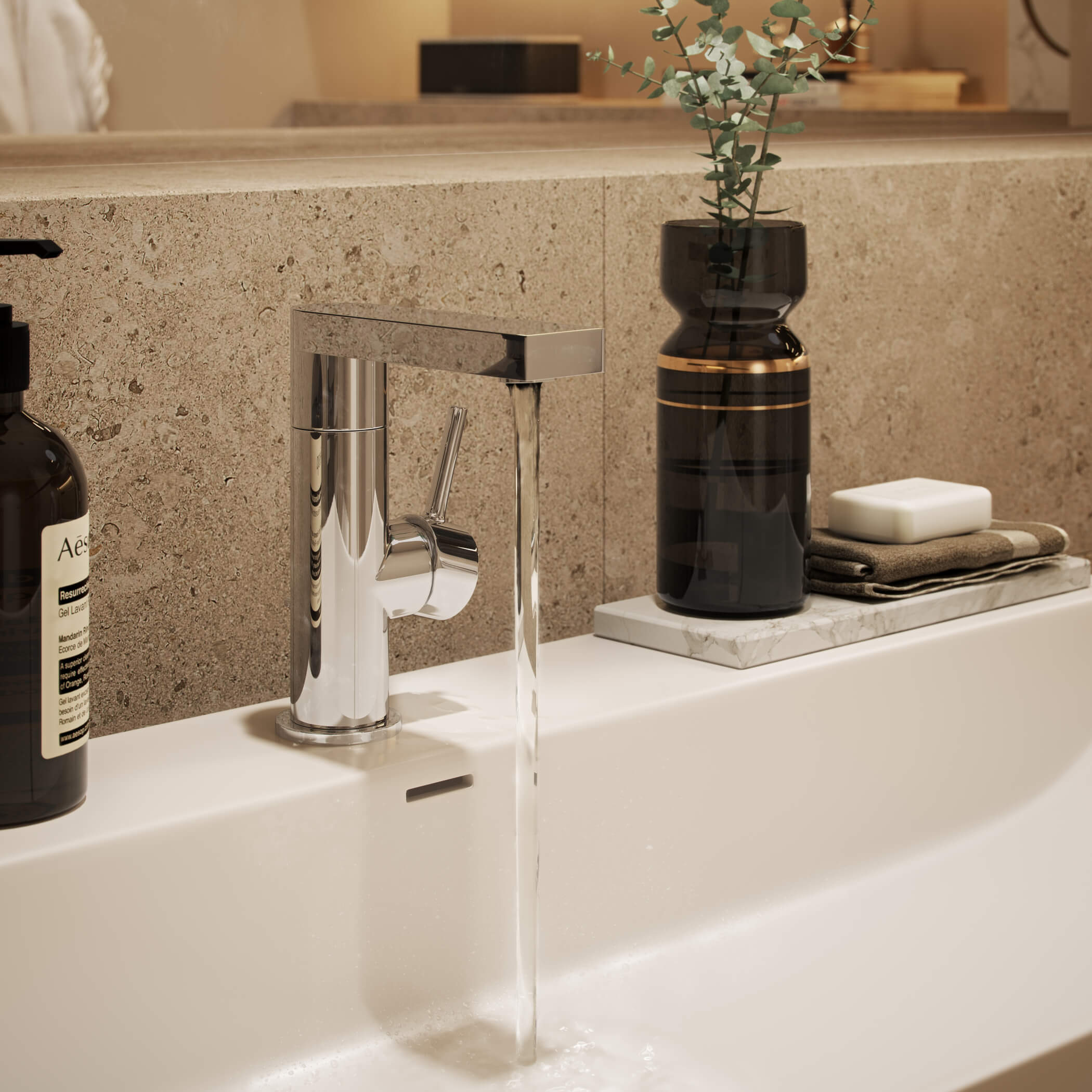
Washbasin fitting
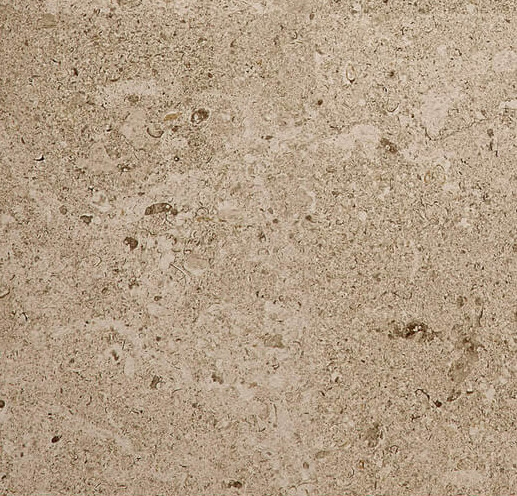
Porcelain stoneware
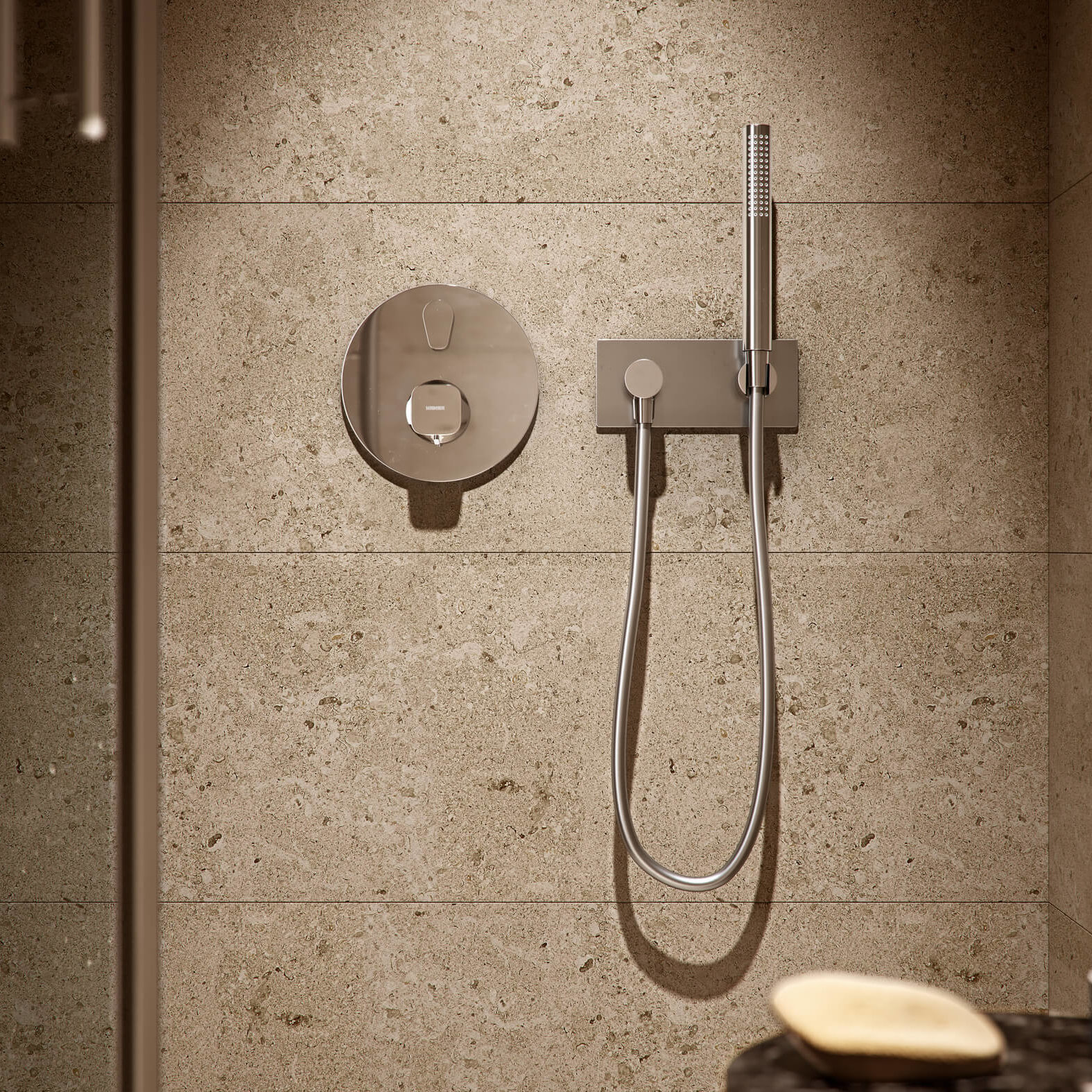
Stand hand shower
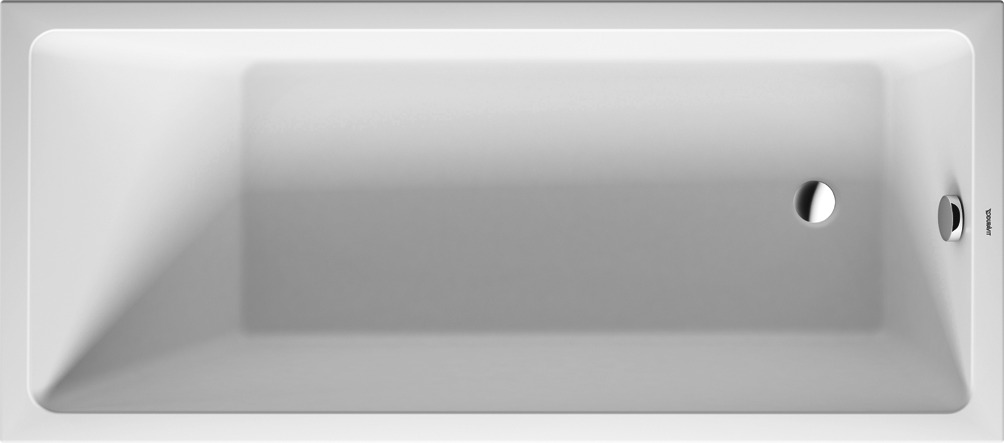
Bathtub

Overhead shower
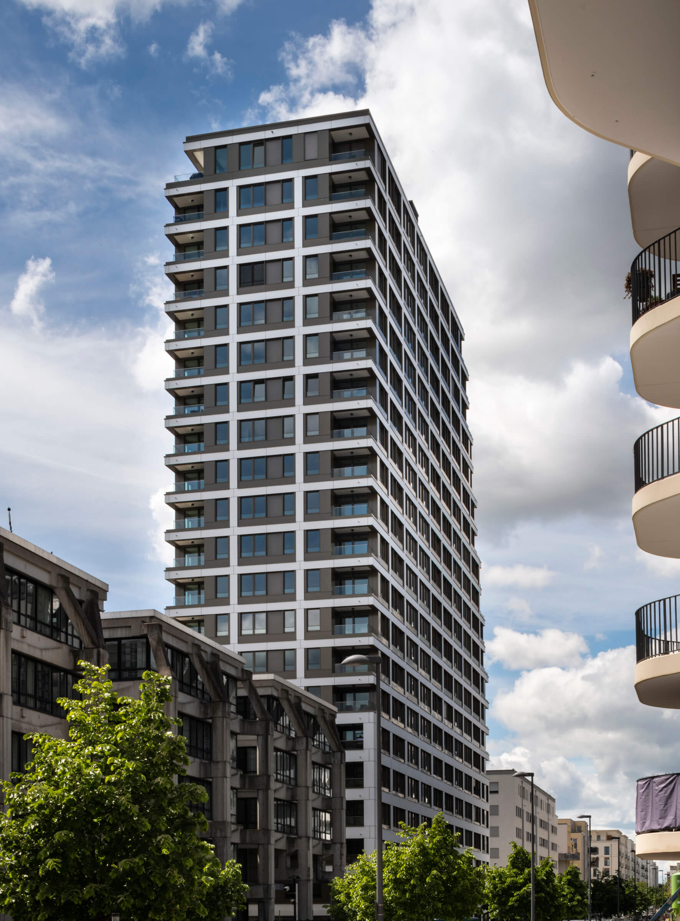
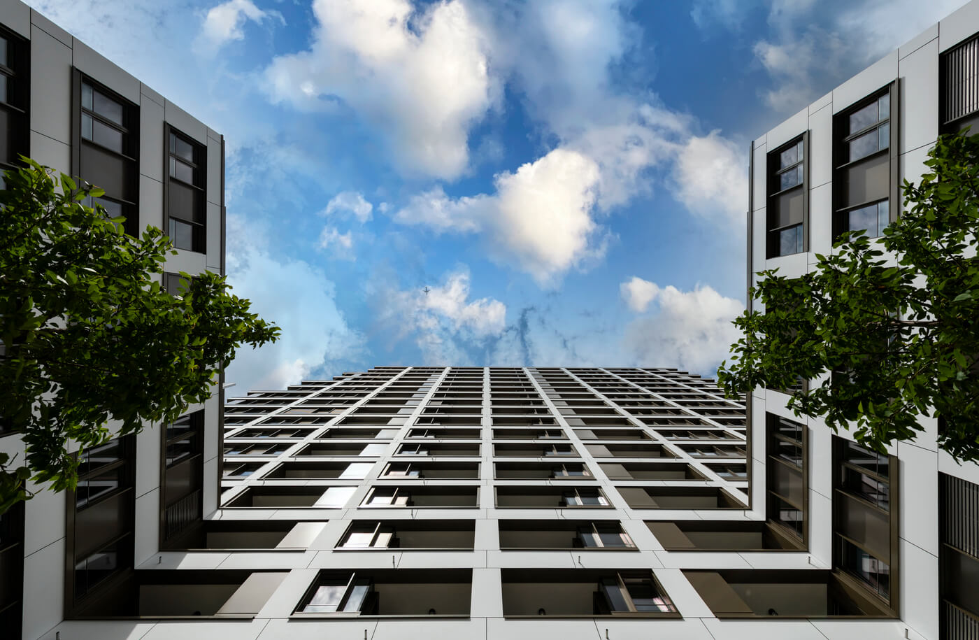
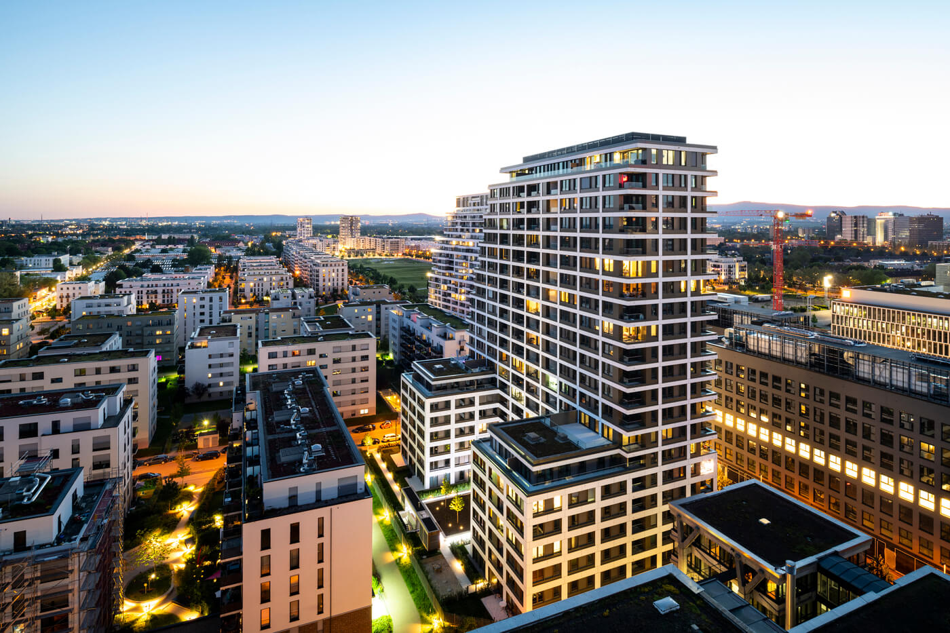
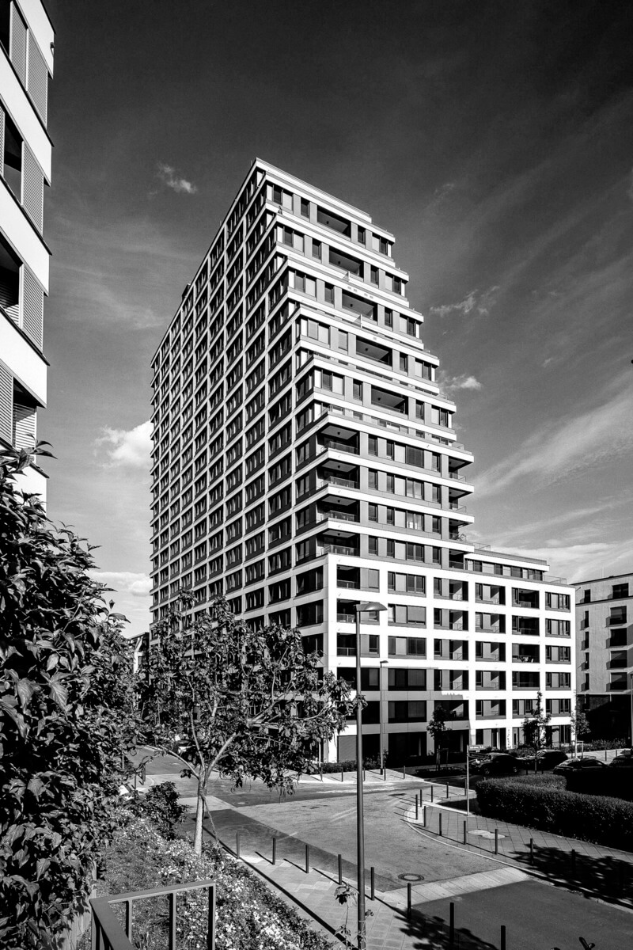

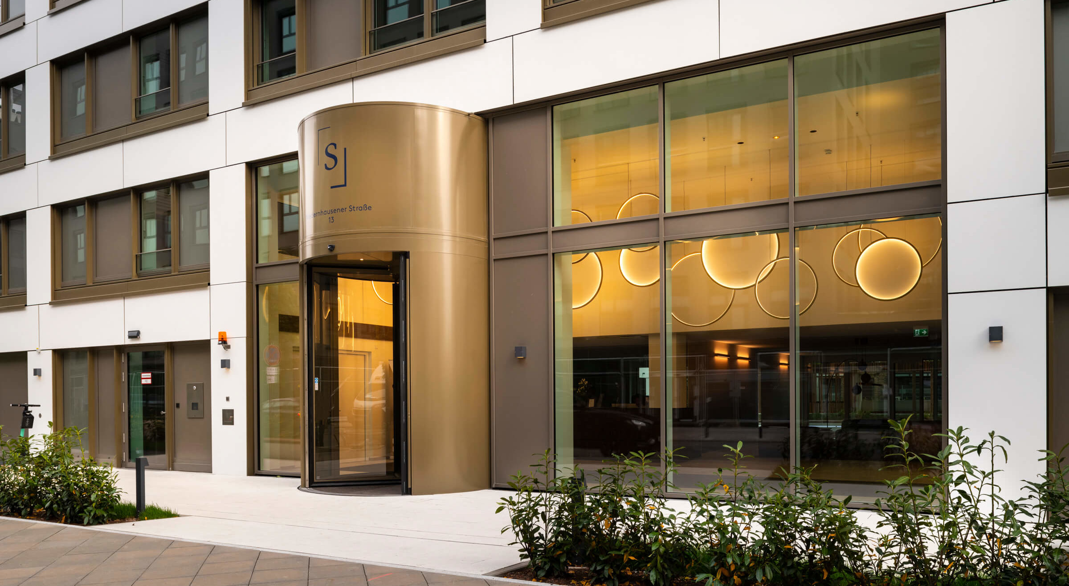
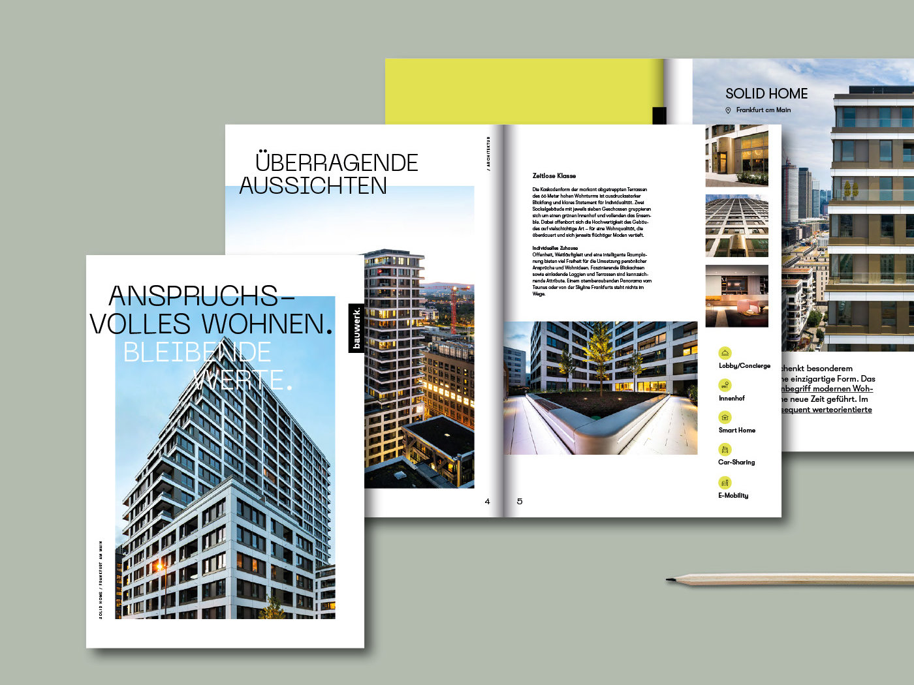
If you would like to let or sell your property after purchase, we support you with an extensive service package. We will prepare your property professionally and at short notice for letting, as we still know it very well from the development and marketing phase. Better than any estate agent ever could.
And for a sale, we prepare a professional valuation, provide high-quality marketing documents and present you with a large number of pencilled in prospective buyers. A defined contact is available to you for the entire process.
The details and representations on this website do not represent a sales offer. They are provided solely for advertising and information purposes. Although all details and representations on this website have been checked and collated with the utmost care, they may change at any time.
Since we wish to avoid misconceptions on the part of our customers in connection with the details and representations on this website, please note the following:
Any contractual building services to be provided may deviate from the details and representations on this website. In such case, the contractual agreements shall always prevail. The details and representations on this website are not connected with any amendments or additions to contractual agreements. The details and representations on this website do not represent any statements concerning properties or any guarantee declarations. Only the details in the notarial purchase agreement and in the building specifications and certified plans and floor plans attached to said agreement shall be authoritative for the nominal condition of any contractual services to be provided and for the fittings and finishes of the individually held and common property which are owed.
In particular, any contractual services to be provided may deviate from the details and representations on this website with regard to technical details such as living spaces or room heights. Images, floor plans and visualisations on this website are merely interpretations of the visualiser and represent only an idealised depiction of the underlying externally discernible properties of the planned buildings and outdoor areas. Consequently, where images, floor plans or visualisations show fittings of the individually held or common property, these serve solely to provide a sample, idealised depiction and shall not form part of the developer’s scope of performance, unless otherwise expressly agreed in the notarial purchase agreement and in the building specifications attached thereto. In particular, any furnishings/installations (e.g. kitchens) depicted do not belong to the developer's scope of performance. Depictions of outside areas do not form part of the developer’s scope of performance. In particular, the depictions of planting (in terms of number, position, type and size and the associated light and shade relationships) are not binding.
Neither Bauwerk Capital GmbH & Co. KG, the companies with which it is affiliated, nor their partners and other vicarious agents shall assume any liability for the details and representations on this website. Liability for malice, intent and gross negligence as well as for injury to life, limb and health shall remain unaffected.
Over the last 12 years, an area has emerged on the outskirts of the ever-growing city of Frankfurt which keeps its promise of real living space – for the next generation as well. And by so doing, it is one of the top five best of its kind in Europe. The Europa district is a progressive urban quarter which, with its inspiring combination of living, work and shopping, meets the highest demands of a cosmopolitan lifestyle.
Please allow cookies to display Google Maps.
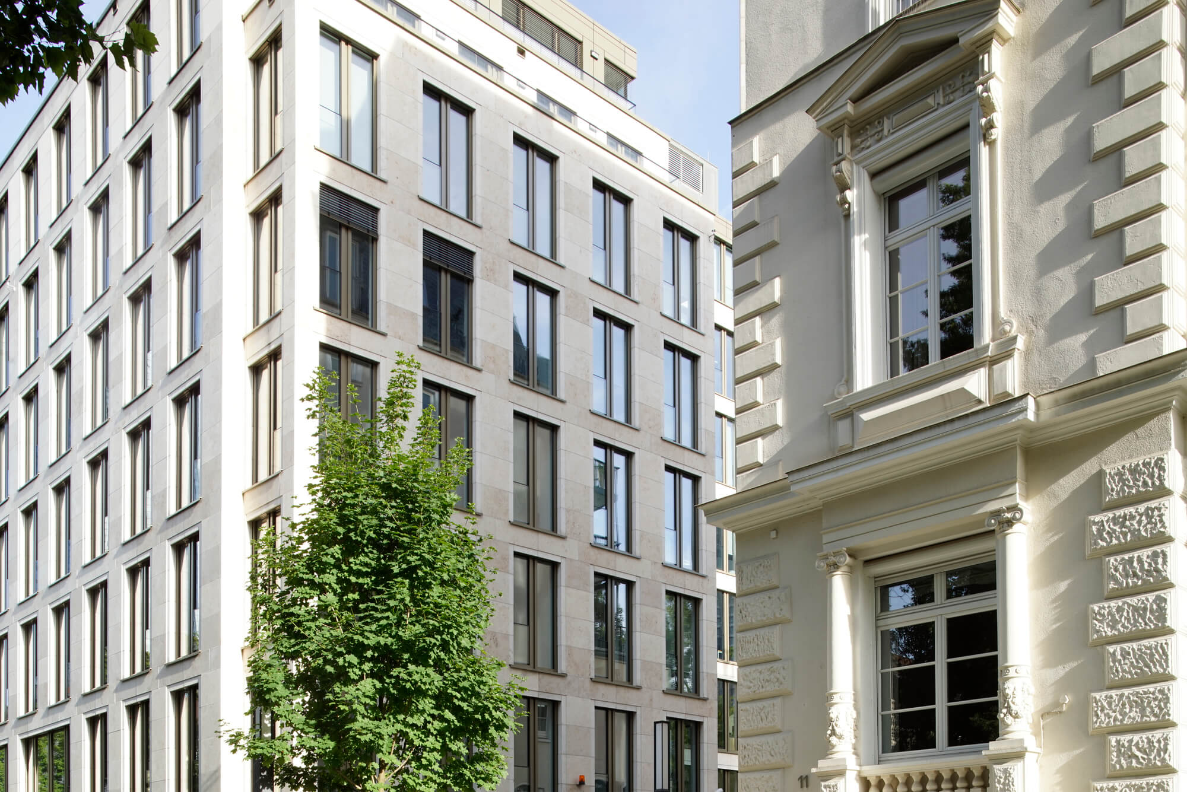
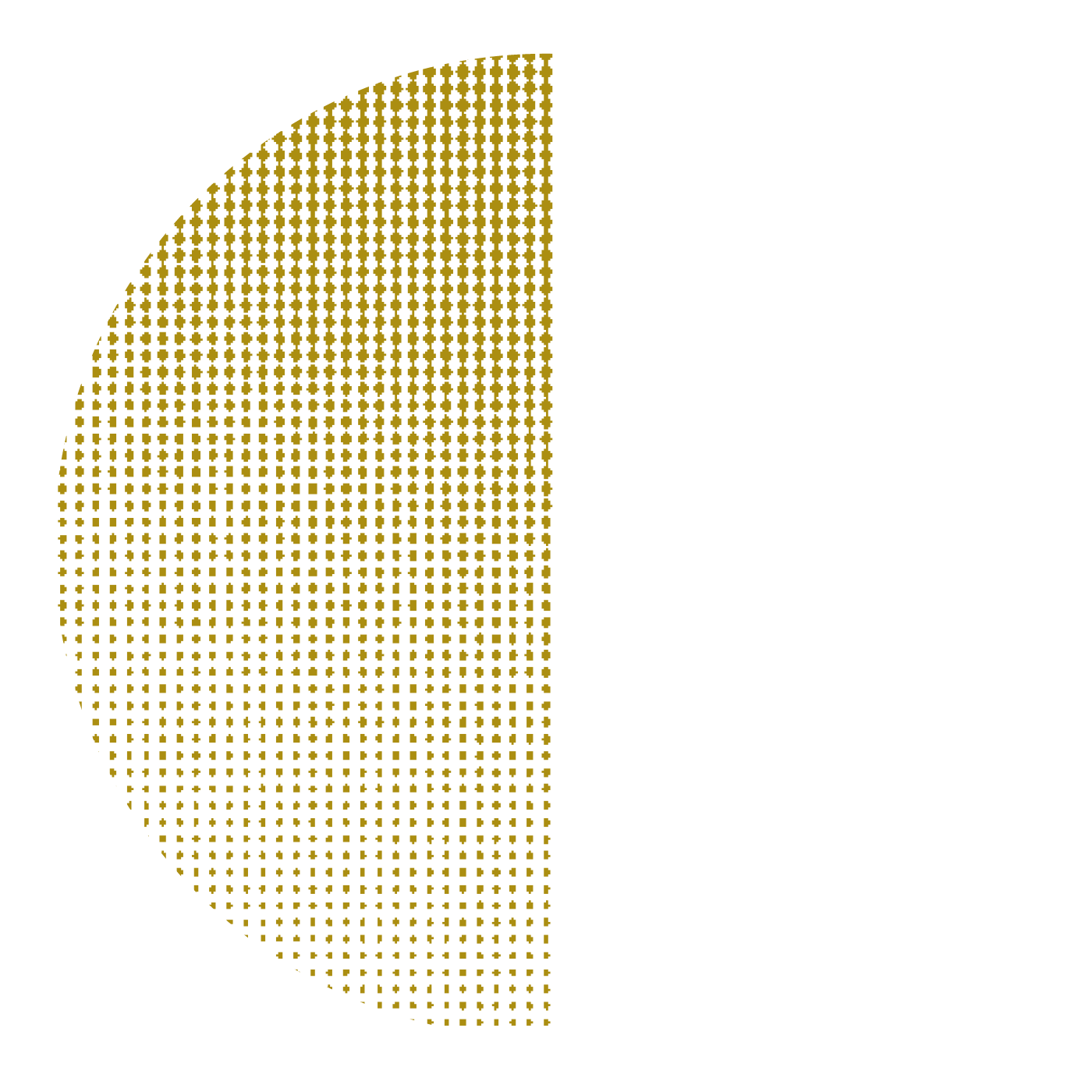
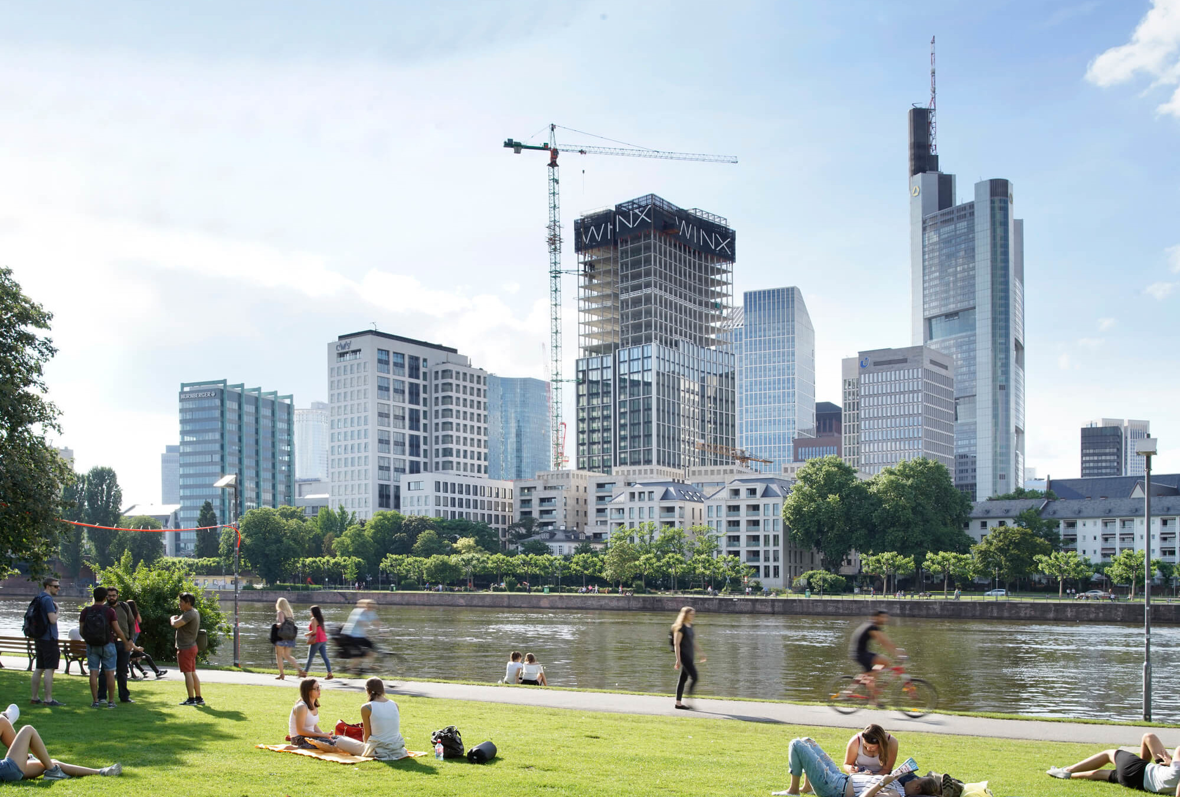
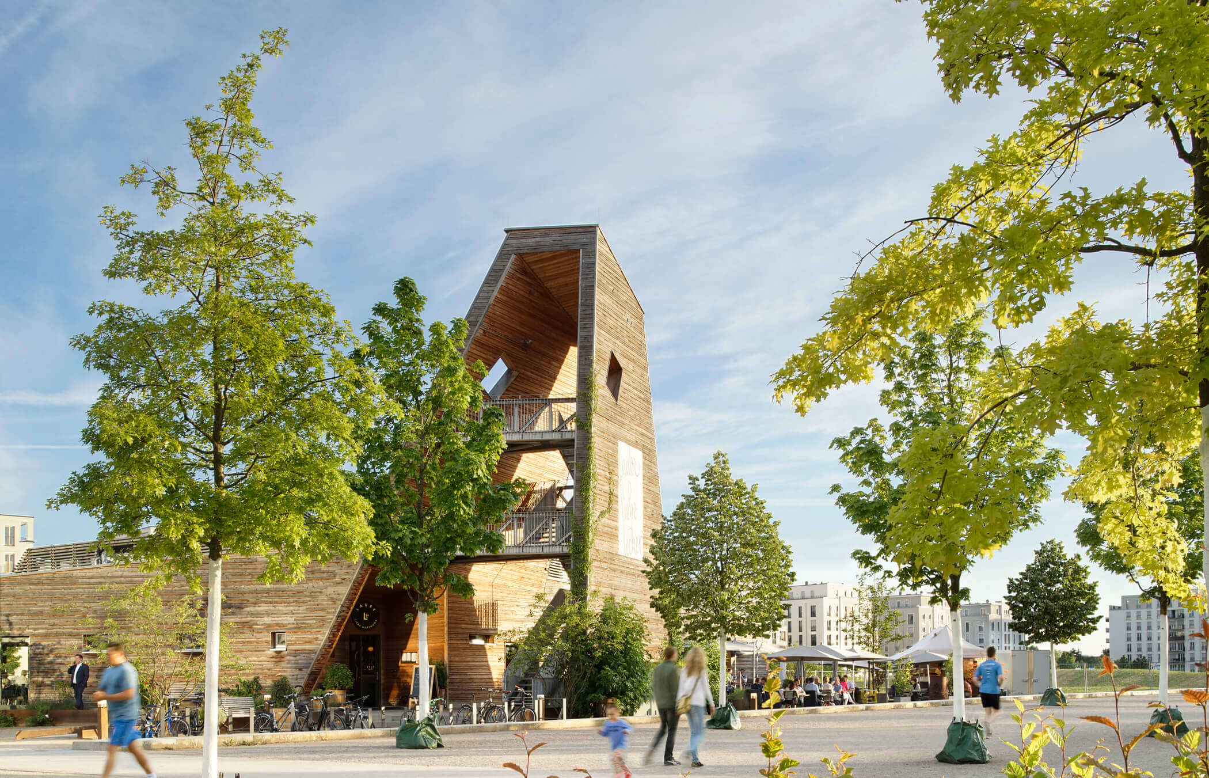
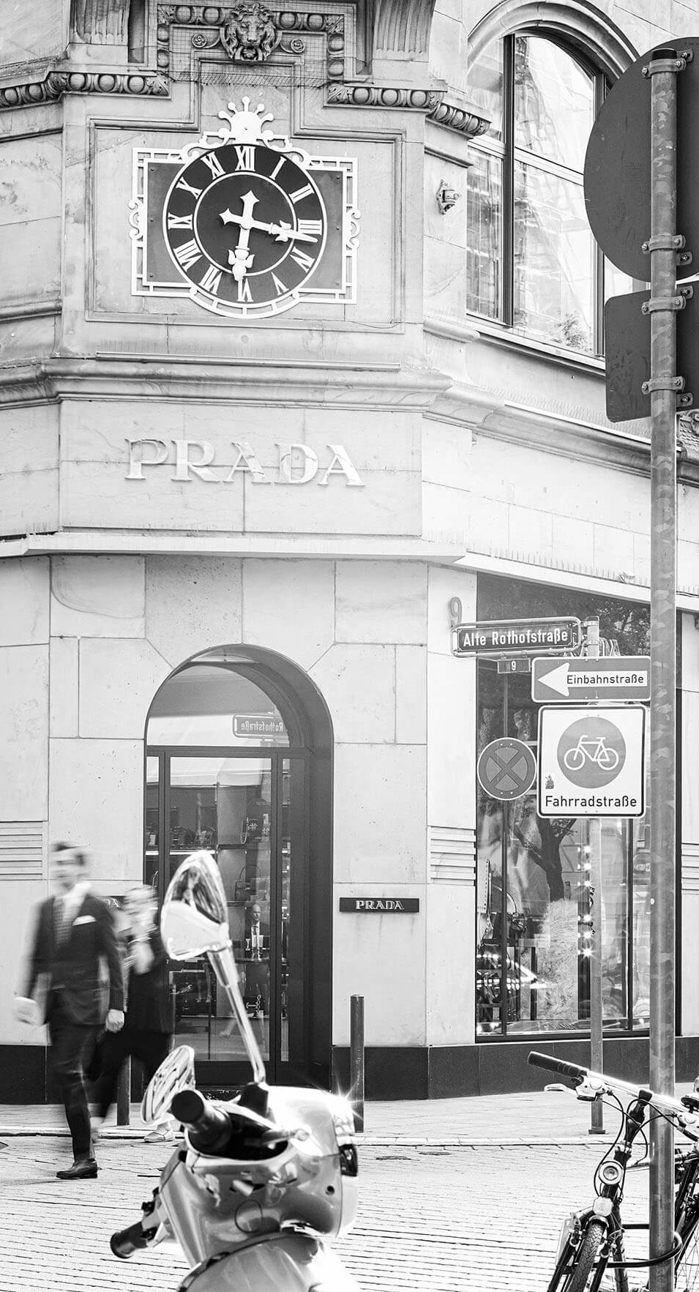
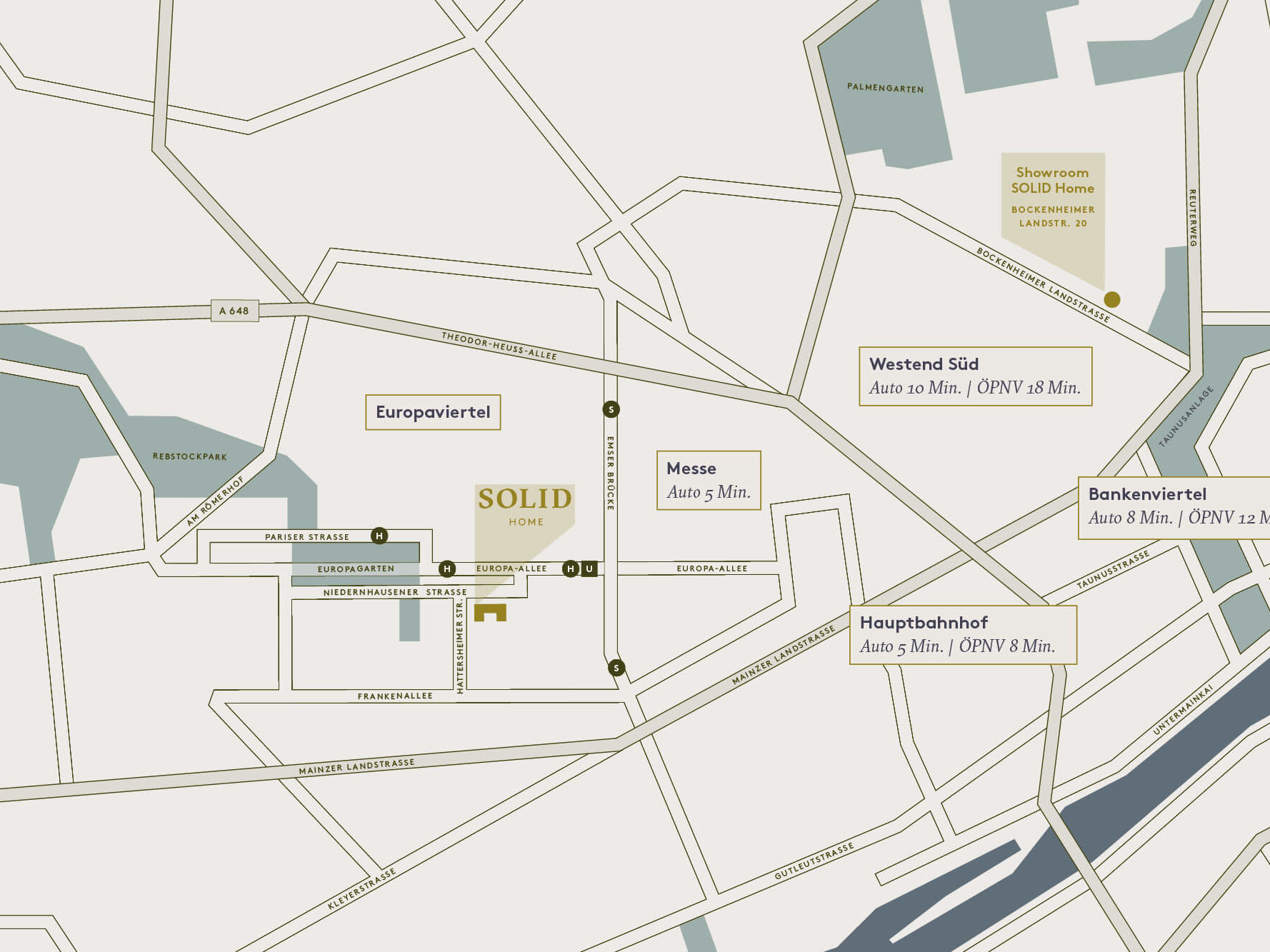
Getting to motorways, airports, the Messe trade fair venue, the central railways station and the city centre is a quick and direct process. Regardless of whether you travel by car, bike or public transport. The S-Bahn (suburban train) station “Messe” and “Gallus” are central connections in the quarter. They are complemented by bus number 46 and the future expansion of the U5 city railway.
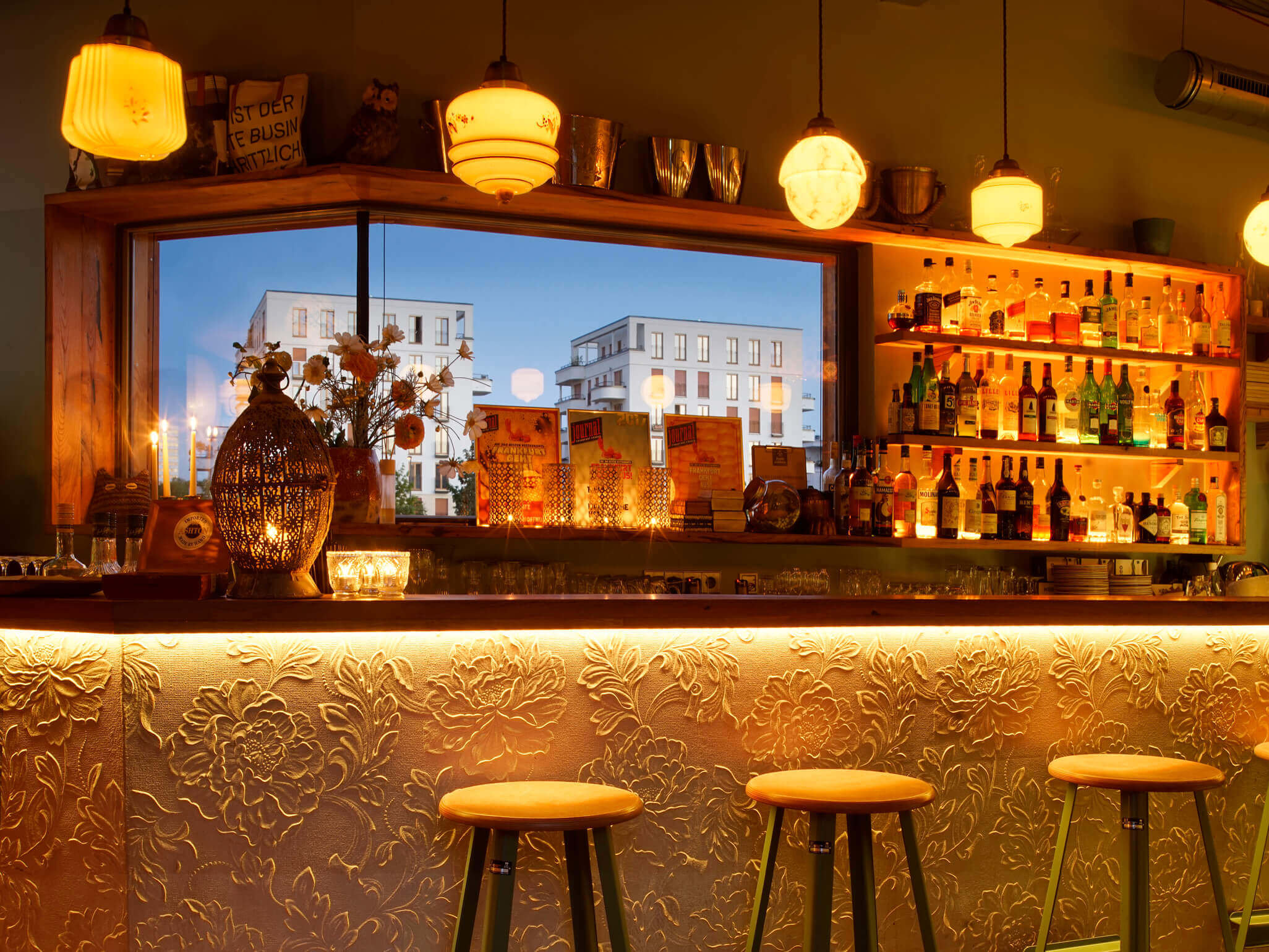
International and hip are the words that best describe the gastronomic diversity around the residential tower. Italian, German, Japanese, or rather vegetarian, vegan or steak? Frankfurt’s restaurant scene has always set the bar high, and the Europa district confirms this more than ever.
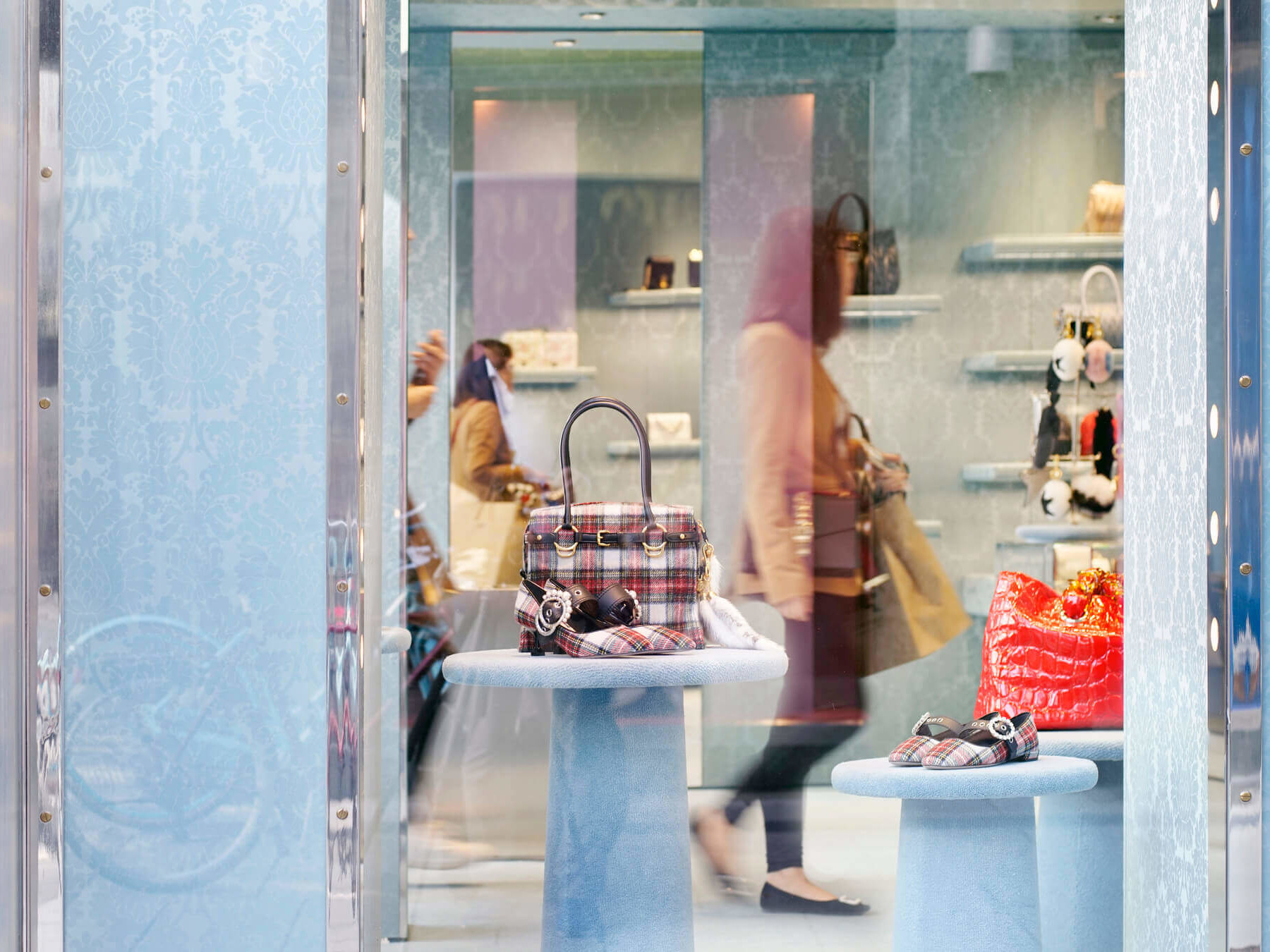
There are many shops for everyday needs. A fixed element is the Europaalee – boulevard and shopping street. For real shopping sprees, the Skyline Plaza offers around 170 different options as well as a fitness centre with wellness programmes.
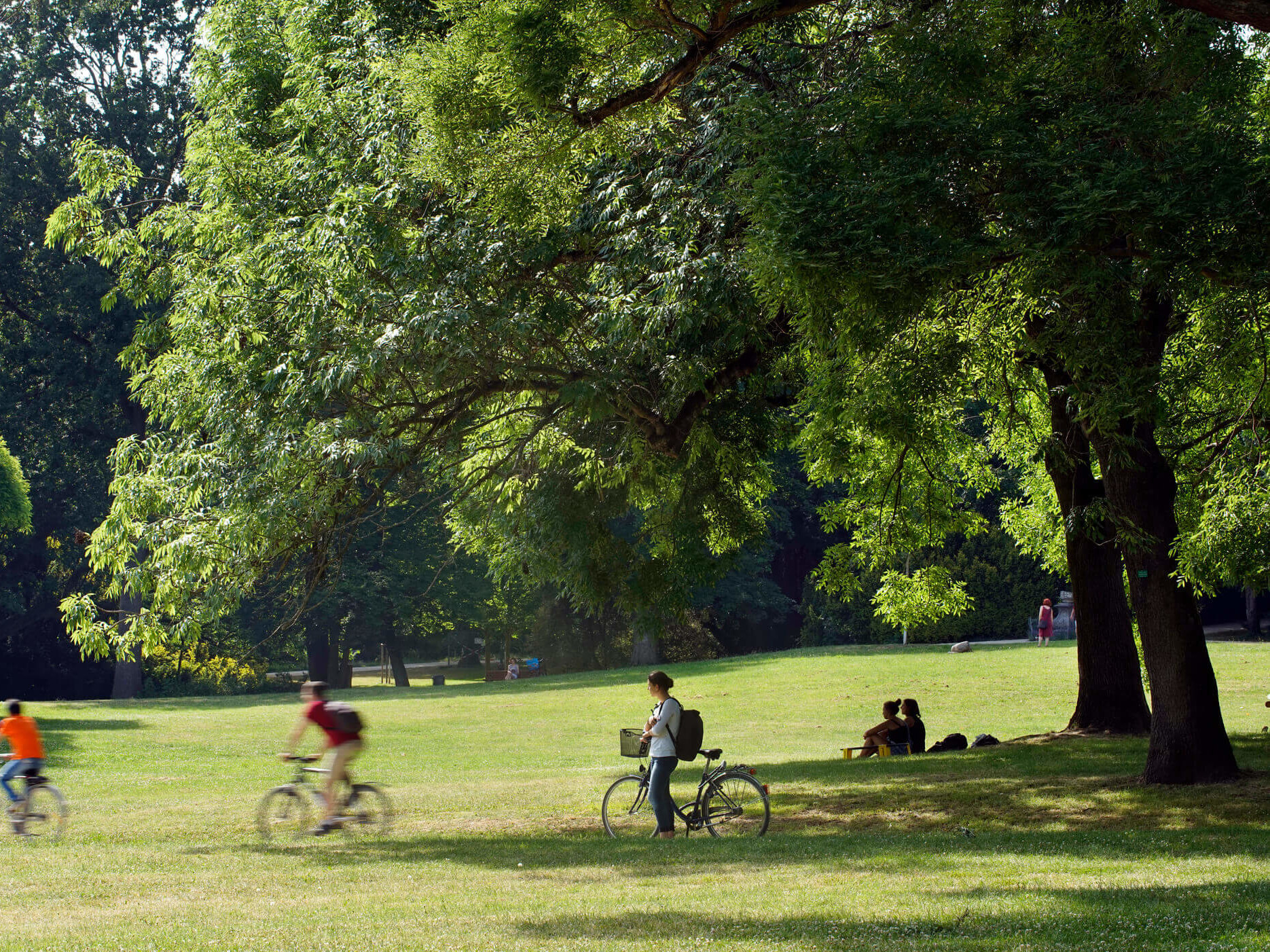
A third of the western Europa district is made up of green areas. The largest is the Europagarten (Europe Garden), with 60,000 m² – and the front garden of SOLID Home. Here, there is plenty of natural open space for sport, to play or for relaxing.
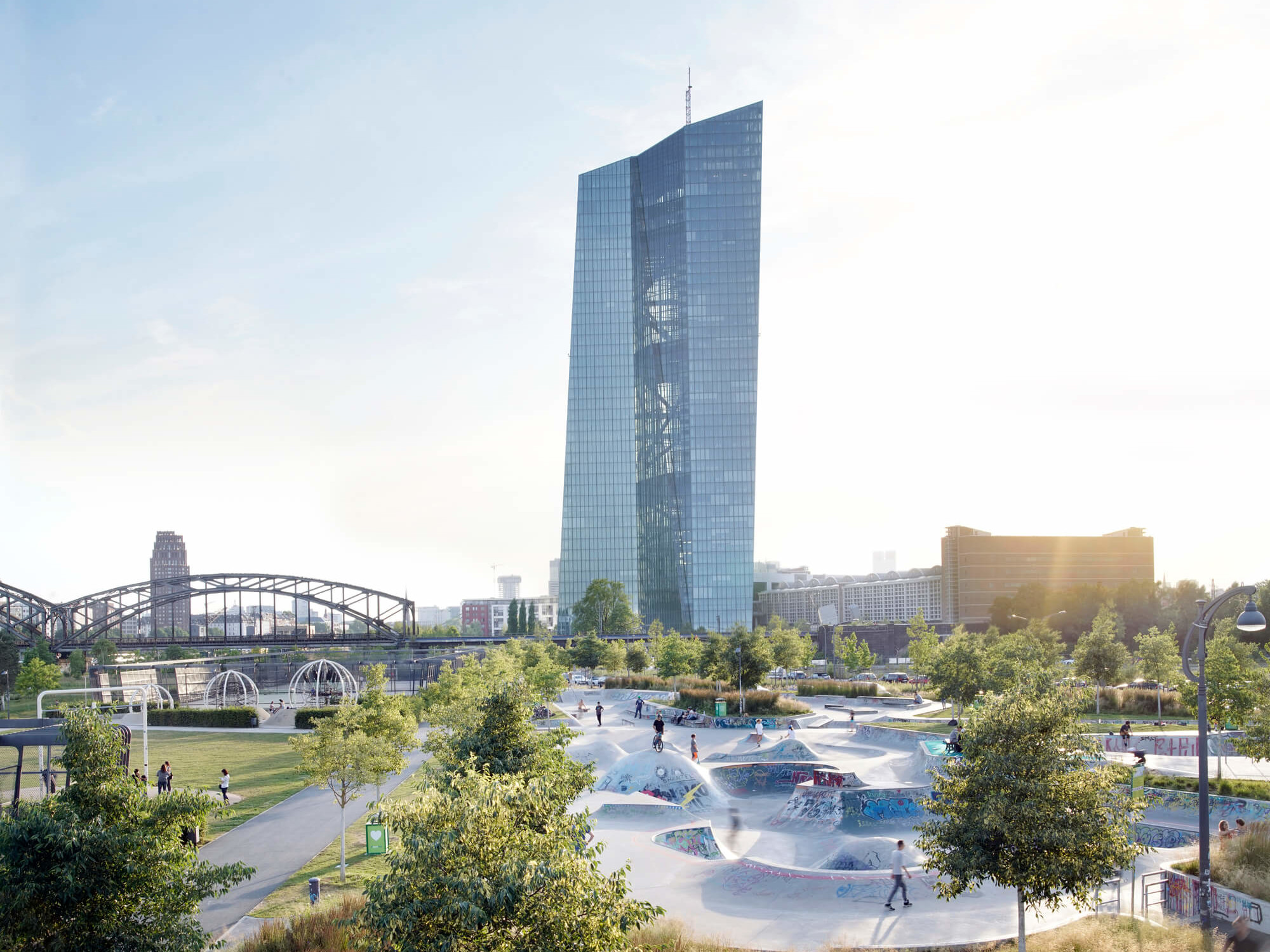
The western Europa district was one of the first five urban quarters in Europe to be distinguished with the platinum sustainability certificate by the Deutsche Gesellschaft für Nachhaltiges Bauen (German Sustainable Building Council). This award was given for the ecological and economic, sociocultural, functional and technical quality of the urban quarter.

Getting to motorways, airports, the Messe trade fair venue, the central railways station and the city centre is a quick and direct process. Regardless of whether you travel by car, bike or public transport. The S-Bahn (suburban train) station “Messe” and “Gallus” are central connections in the quarter. They are complemented by bus number 46 and the future expansion of the U5 city railway.

International and hip are the words that best describe the gastronomic diversity around the residential tower. Italian, German, Japanese, or rather vegetarian, vegan or steak? Frankfurt’s restaurant scene has always set the bar high, and the Europa district confirms this more than ever.

Register now. We will inform you as soon as a suitable offer within this project is available.
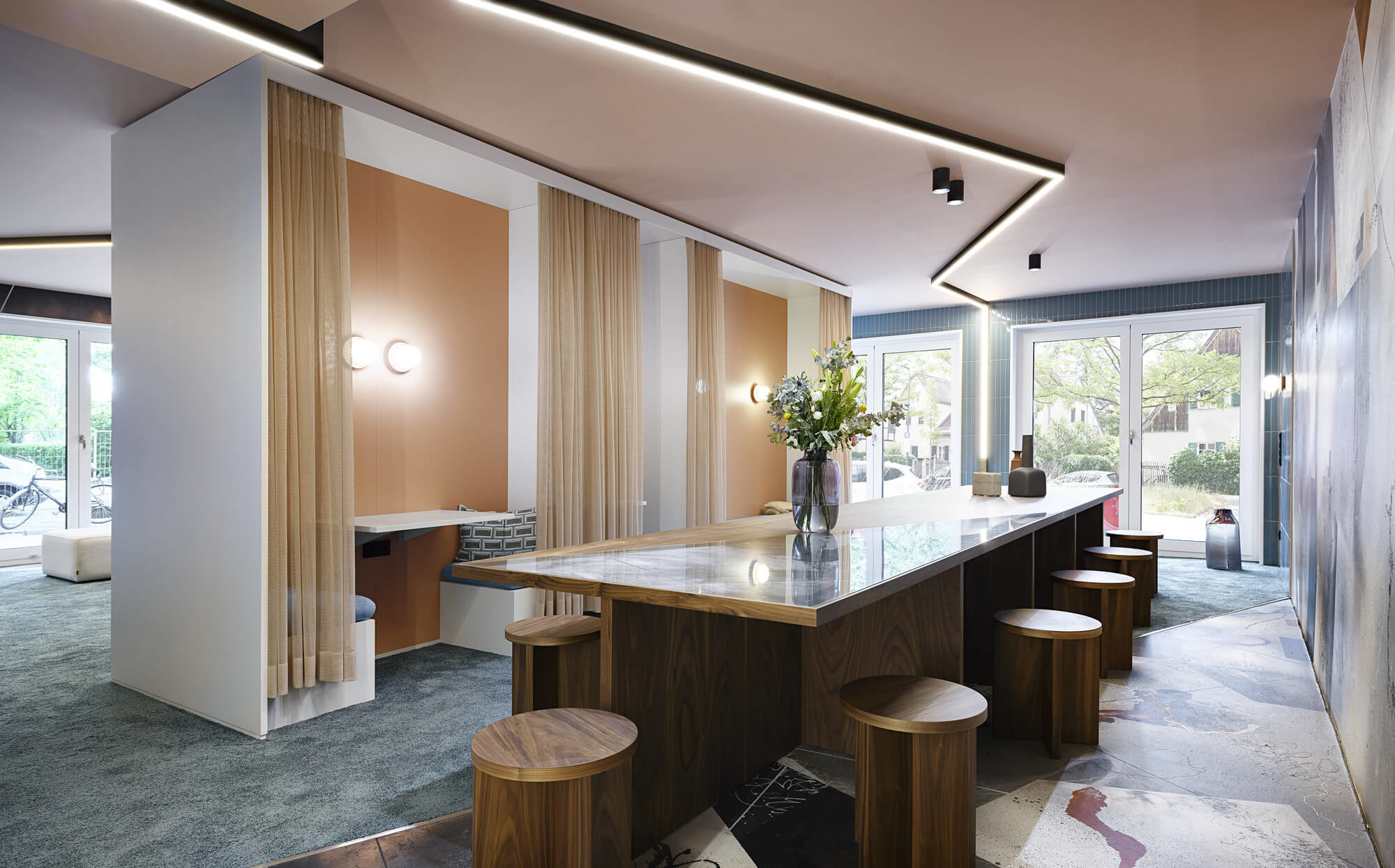
Exclusive advance information on our new construction projects. Current buy & rent offers.
Exciting articles on the property market and trends, architecture, lifestyle and design.
Our website is based on the latest technologies to make it faster, safer and easier to use. Your browser does not support these technologies because it is out of date. Please download one of these free browsers:
We will also be happy to advise you on our range of products by telephone or e-mail.
We use cookies
This page uses cookies for a better website experience. These are technically necessary, are used for anonymous statistical purposes or enable advertising content that is tailored to you. If you allow all cookies, your data can also be processed by third parties outside of the European Union. You can find out more about the purpose of cookies and edit your consent under Settings and in the data protection declaration.
About cookies on this site
We have categorized the cookies used for a better overview. You can decide which category you allow or deactivate. You can also find out more information about the individual cookies here.
Necessary cookies
Some cookies are required to provide core functionality. The website won't function properly without these cookies and they are enabled by default and cannot be disabled.
CookieHub is a Consent Management Platform (CMP) which allows users to control storage and processing of personal information.
Cloudflare is a global network designed to make everything you connect to the Internet secure, private, fast, and reliable.
Analytical cookies
Analytical cookies help us improve our website by collecting and reporting information on its usage.
Google Analytics is a web analytics service offered by Google that tracks and reports website traffic.
Hotjar is a product experience insights platform that gives you behavior analytics and feedback data to help you empathize with and understand your customers.
Marketing cookies
Marketing cookies are used to track visitors across websites to allow publishers to display relevant and engaging advertisements. By enabling marketing cookies, you grant permission for personalized advertising across various platforms.
Google Ads is an advertising service by Google for businesses that want to display ads on Google search results and its advertising network.
A piece of code that lets businesses measure, optimise and build audiences for advertising campaigns.
The LinkedIn Insight tag powers conversion tracking, website audiences, and website demographics within the LinkedIn system.
Here you can find out more information about the purpose of cookies, the processing company, the location of the data processing and the storage period, which we record on the basis of Art. 6 Para. 1 lit. a GDPR. Further information and details can be found in the data privacy statement.
Necessary cookies
Some cookies are required to provide core functionality. The website won't function properly without these cookies and they are enabled by default and cannot be disabled.
| Name | Hostname | Vendor | Expiry |
|---|---|---|---|
| cookiehub | .bauwerk.de | CookieHub | 365 days |
Used by CookieHub to store information about whether visitors have given or declined the use of cookie categories used on the site. Data processor: CookieHub ehf, Hafnargata 18, 230 Reykjanesbær, Iceland. Place of processing: European Union. Data processor: CookieHub ehf, Hafnargata 18, 230 Reykjanesbær, Iceland. Place of processing: european union. For more information, please see our privacy policy. | |||
| __cf_bm | .vimeo.com | Cloudflare, Inc. | 1 hour |
The __cf_bm cookie supports Cloudflare Bot Management by managing incoming traffic that matches criteria associated with bots. The cookie does not collect any personal data, and any information collected is subject to one-way encryption. | |||
| plyr | Persistent | ||
Used by bauwerk.de to store the settings made by the visitor for video playback. Plyr itself does not store any cookies. | |||
| bwcVisitedLinks | Persistent | ||
This local storage belongs to bauwerk capital. It is necessary for the identification of visited links. | |||
| bwcSearchParameters | Persistent | ||
This local storage belongs to bauwerk.de. It is necessary for store the user's configured filters in the project and property search. | |||
| cache-sprite-plyr | Persistent | ||
This cookie is necessary for the cache function. A cache is used by the website to optimize the response time between the visitor and the website. The cache is usually stored on the visitor’s browser | |||
| pageContactSown | Session | ||
This local storage belongs to bauwerk.de. It is necessary to store the state of the contact button on every page. | |||
| bwcProjectConfiguration | Persistent | ||
This local storage belongs to bauwerk.de. It is necessary to store the state of visited properties on a project page. | |||
| _cfuvid | .vimeo.com | Cloudflare, Inc. | Session |
This cookie is used by Cloudflare for security optimization and legitimate access detection. It helps to block automated requests (bots) and protects the website without storing personal data. The cookie has a duration of approximately 30 minutes and is updated with each new access. | |||
| _dcid | .bauwerk.de | 400 days | |
This Stape cookie is used by the Stape Data Tag to transmit and manage consent parameters in the context of server side tagging. Registered address: Harju maakond, Tallinn, Lasnamäe linnaosa, Sepapaja tn 6, 15551, Estonia. Place of processing: European Union. | |||
Preferences
Preference cookies enables the web site to remember information to customize how the web site looks or behaves for each user. This may include storing selected currency, region, language or color theme.
| Name | Hostname | Vendor | Expiry |
|---|---|---|---|
| gtmBrowserId | Persistent | ||
The cookie is used in connection with Google Tag Manager to determine whether a visitor to the website has previously visited or is a new visitor. Data processor: Google Ireland Limited, Google Building Gordon House, 4 Barrow St, Dublin, D04 E5W5, Ireland. Place of data processing: European Union, USA. Further information can be found in our privacy policy. | |||
Analytical cookies
Analytical cookies help us improve our website by collecting and reporting information on its usage.
| Name | Hostname | Vendor | Expiry |
|---|---|---|---|
| _ga | .bauwerk.de | 400 days | |
Collection of statistics on the use of the website www.bauwerk.de. Data processor: Google Ireland Limited, Google Building Gordon House, 4 Barrow St, Dublin, D04 E5W5, Irland. Place of processing: European Union, USA. Storage duration: 14 months. For more information, please see our privacy policy. | |||
| _ga_ | .bauwerk.de | 400 days | |
Contains a unique identifier used by Google Analytics 4 to determine that two distinct hits belong to the same user across browsing sessions. Data processor: Google Ireland Limited, Google Building Gordon House, 4 Barrow St, Dublin, D04 E5W5, Irland. Place of processing: European Union, USA. Storage duration: 14 months. For more information, please see our privacy policy. | |||
| FPID | .bauwerk.de | 400 days | |
This cookie is used for storing the Client ID in the request to Google’s servers. | |||
| FPLC | .bauwerk.de | 20 hours | |
This cookie is used by Bauwerk to collect statistical data on the behaviour of visitors to the website. Storage period: 20 hours. | |||
| FPGSID | .bauwerk.de | 1 hour | |
This cookie is used by Bauwerk to collect statistical data on the behaviour of visitors to the website. Storage period: 1 hour. | |||
| hjActiveViewportIds | Hotjar | Persistent | |
This Hotjar Local storage item stores user active viewports IDs and stores an expirationTimestamp that is used to validate active viewports on script initialization. JSON data type. Hotjar Ltd, 3 Lyons Range, 20 Bisazza Street, Sliema SLM 1640, Malta, Europe. Processing location: European Union. Storage duration: session-based. For more information, please see our Privacy Policy. | |||
| hjViewportId | Hotjar | Session | |
This Hotjar cookie stores information about the user's viewport, such as size and dimensions. Hotjar Ltd, 3 Lyons Range, 20 Bisazza Street, Sliema SLM 1640, Malta, Europe. Processing location: European Union. Storage duration: session-based. For more information, please see our Privacy Policy. | |||
| FPAU | .bauwerk.de | 90 days | |
This cookie collects information about users and their activities on the website through embedded elements for analysis and reporting purposes. | |||
Marketing cookies
Marketing cookies are used to track visitors across websites to allow publishers to display relevant and engaging advertisements. By enabling marketing cookies, you grant permission for personalized advertising across various platforms.
| Name | Hostname | Vendor | Expiry |
|---|---|---|---|
| _fbp | .bauwerk.de | Meta Platforms | 90 days |
Facebook Pixel advertising first-party cookie. Used by Facebook to track visits across websites to deliver a series of advertisement products such as real time bidding from third party advertisers. Data processor: Meta Platforms Ireland Limited, 4 Grand Canal Square, Grand Canal Harbour, Dublin, D02, Irland. Place of processing: European Union, USA. Storage duration: 180 days. For more information, please see our privacy policy. | |||
| UserMatchHistory | .linkedin.com | LinkedIn Ireland Unlimited Company | 30 days |
Contains a unique identifier used by LinkedIn to determine that two distinct hits belong to the same user across browsing sessions. Data processor: LinkedIn Ireland Unlimited Company, Wilton Plaza, Wilton Place, Dublin 2, Irland. Place of processing: European Union, USA.For more information, please see our privacy policy. | |||
| AnalyticsSyncHistory | .linkedin.com | LinkedIn Ireland Unlimited Company | 30 days |
Used by LinkedIn to store information about the time a sync with the lms_analytics cookie took place for users in the Designated Countries. Data processor: LinkedIn Ireland Unlimited Company, Wilton Plaza, Wilton Place, Dublin 2, Irland. Place of processing: European Union, USA.For more information, please see our privacy policy. | |||
| bcookie | .linkedin.com | LinkedIn Ireland Unlimited Company | 365 days |
This is a Microsoft MSN 1st party cookie for sharing the content of the website via social media. Data processor: LinkedIn Ireland Unlimited Company, Wilton Plaza, Wilton Place, Dublin 2, Irland. Place of processing: European Union, USA.For more information, please see our privacy policy. | |||
| lidc | .linkedin.com | LinkedIn Ireland Unlimited Company | 1 day |
Used by LinkedIn for routing. Data processor: LinkedIn Ireland Unlimited Company, Wilton Plaza, Wilton Place, Dublin 2, Irland. Place of processing: European Union, USA.For more information, please see our privacy policy. | |||
| bscookie | .www.linkedin.com | LinkedIn Ireland Unlimited Company | 365 days |
Used by the social networking service, LinkedIn, for tracking the use of embedded services. Data processor: LinkedIn Ireland Unlimited Company, Wilton Plaza, Wilton Place, Dublin 2, Irland. Place of processing: European Union, USA.For more information, please see our privacy policy. | |||
| _hjSessionUser_ | .bauwerk.de | Hotjar | 365 days |
Hotjar cookie. This cookie is set when the customer first lands on a page with the Hotjar script. It is used to persist the Hotjar User ID, unique to that site on the browser. This ensures that behavior in subsequent visits to the same site will be attributed to the same user ID. | |||
| _hjSession_ | .bauwerk.de | Hotjar | 1 hour |
Used by Hotjar to hold current session data. | |||
| li_gc | .linkedin.com | LinkedIn Ireland Unlimited Company | 180 days |
Used by LinkedIn to store consent of guests regarding the use of cookies for non-essential purposes. Data processor: LinkedIn Ireland Unlimited Company, Wilton Plaza, Wilton Place, Dublin 2, Irland. Place of processing: European Union, USA.For more information, please see our privacy policy. | |||
| lastExternalReferrer | Meta Platforms | Persistent | |
Detects how the user reached the website by registering their last URL-address. | |||
| lastExternalReferrerTime | Meta Platforms | Persistent | |
Detects how the user reached the website by registering their last URL-address. | |||
| _gcl_au | .bauwerk.de | Google Advertising Products | 90 days |
Used by Google AdSense to understand user interaction with the website by generating analytical data.. Data processor: Google Ireland Limited, Google Building Gordon House, 4 Barrow St, Dublin, D04 E5W5, Irland. Place of processing: European Union, USA. Storage duration: 14 months | |||
| _gcl_ls | Google Advertising Products | Persistent | |
This local storage item stores conversion information for Google Ads. It helps link ad clicks with subsequent website activities and optimize conversion tracking.Data Processor: Google Ireland Limited, Google Building Gordon House, 4 Barrow St, Dublin, D04 E5W5, Ireland. Data Processing Location: European Union, USA. | |||