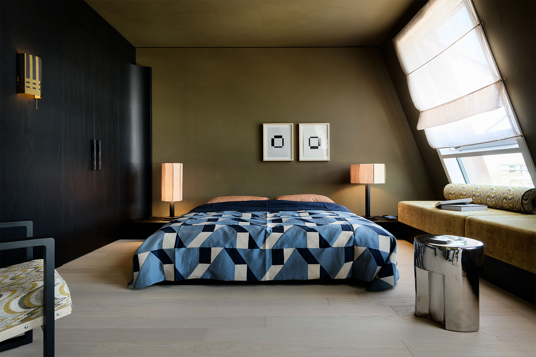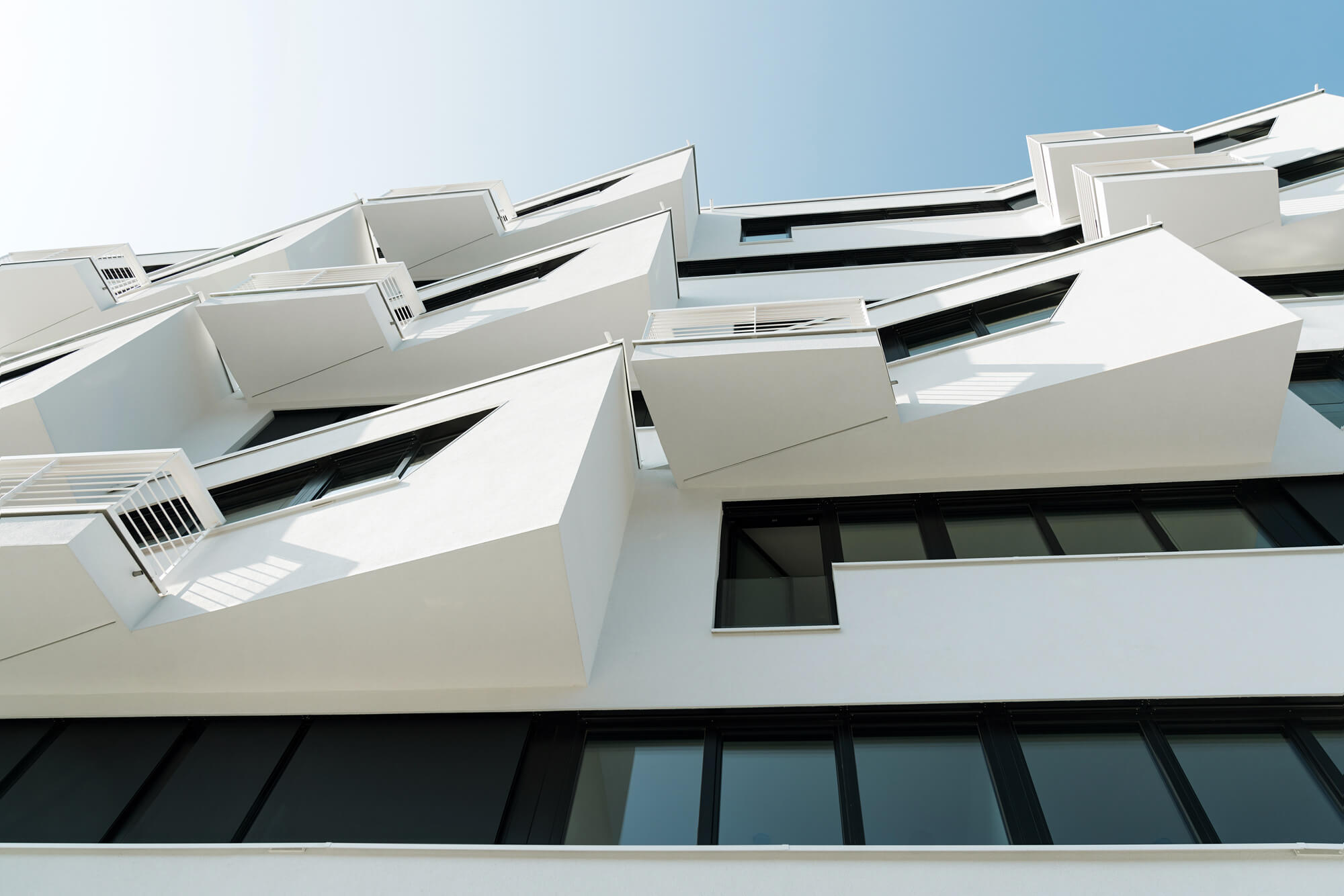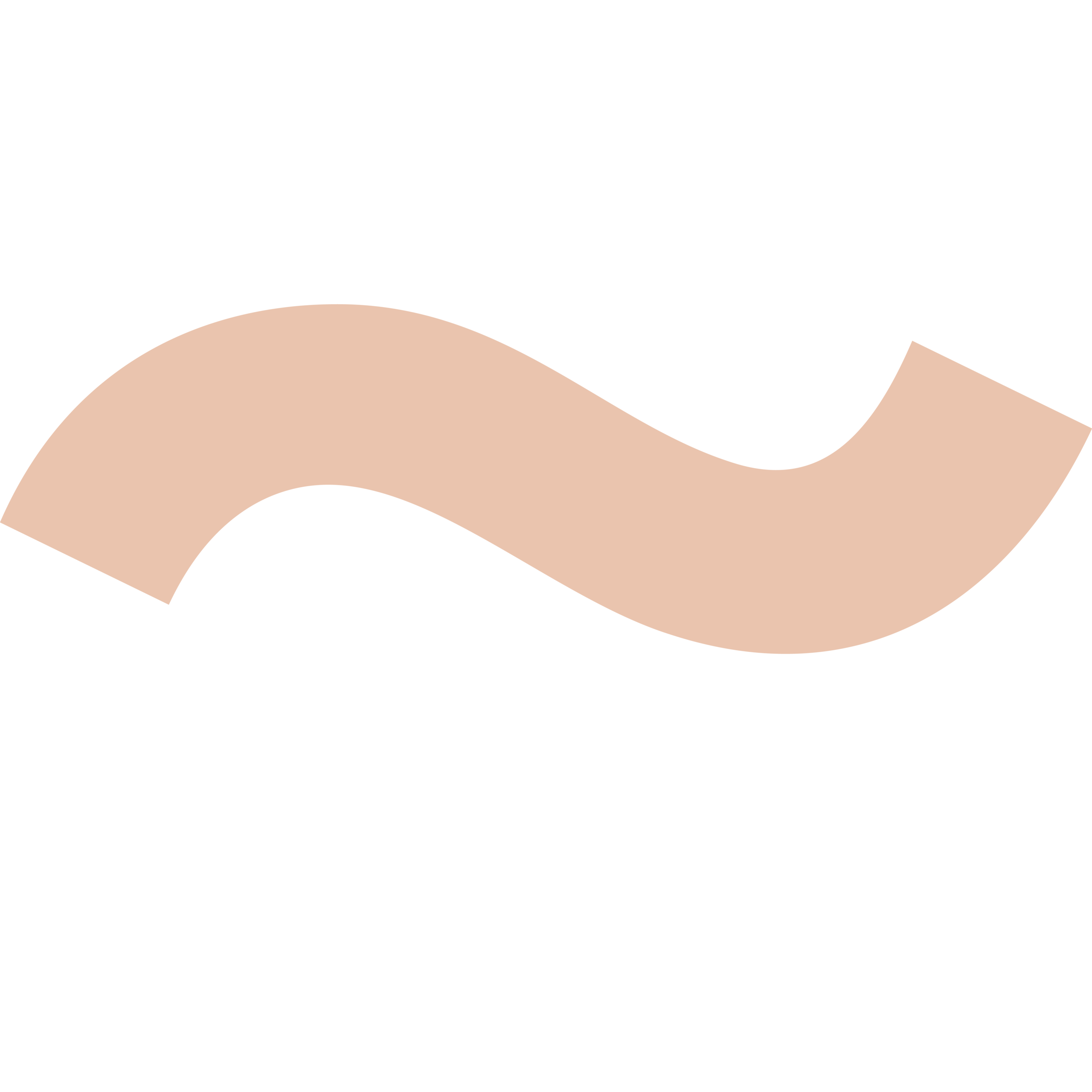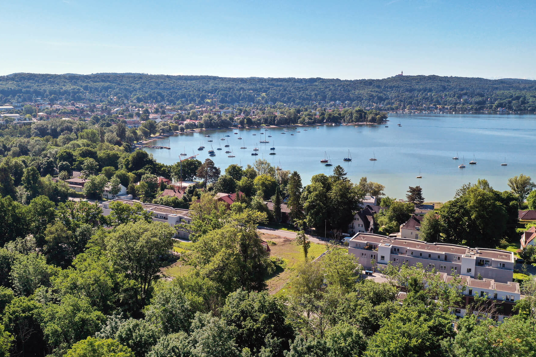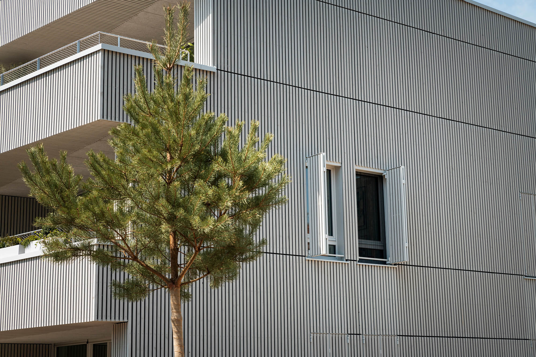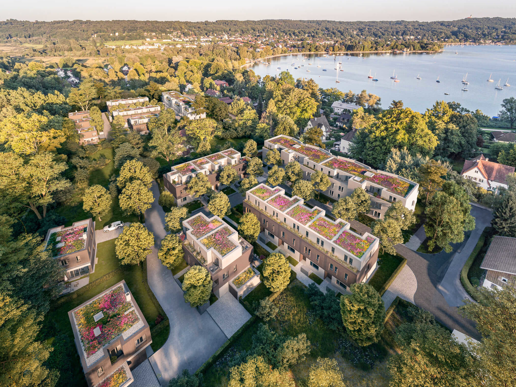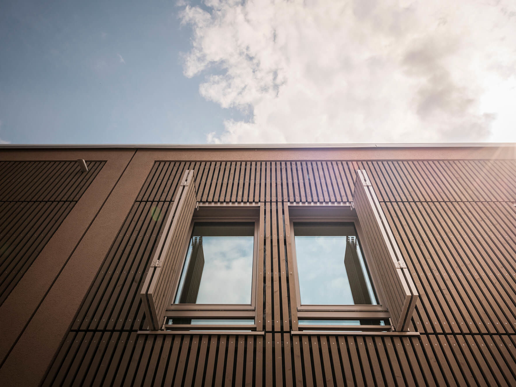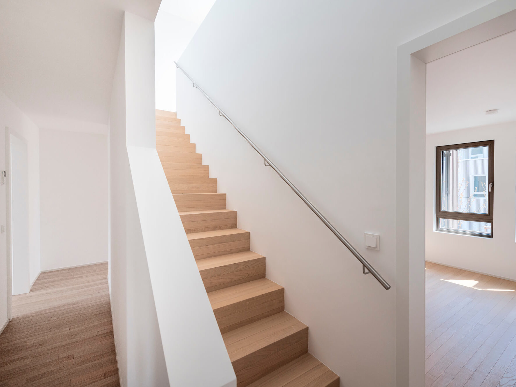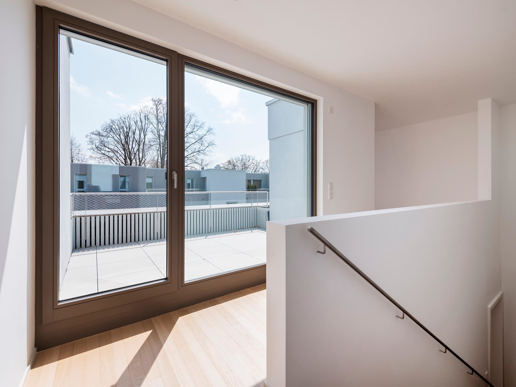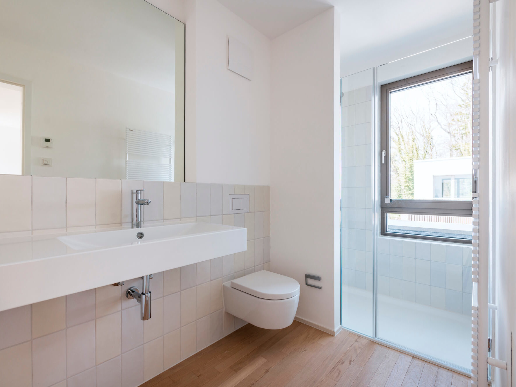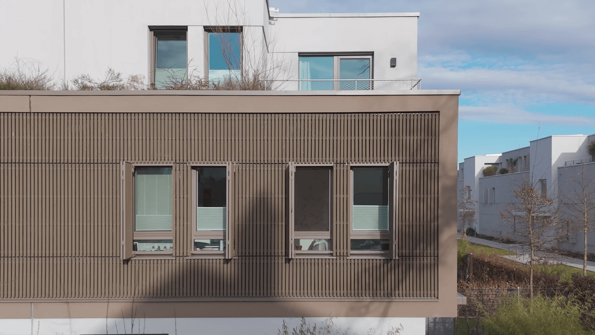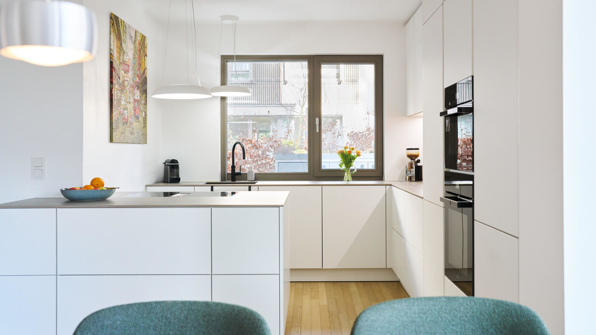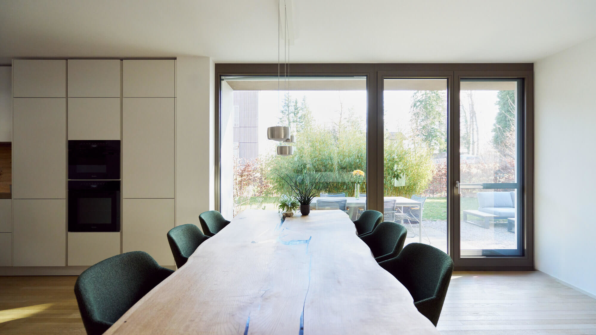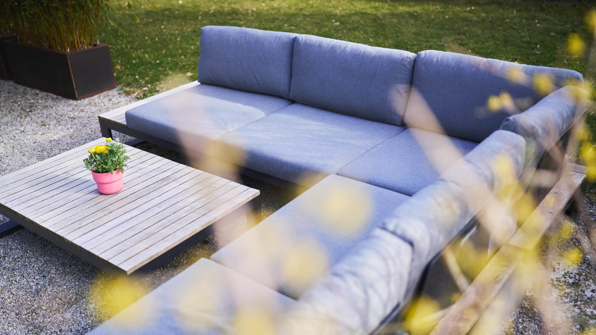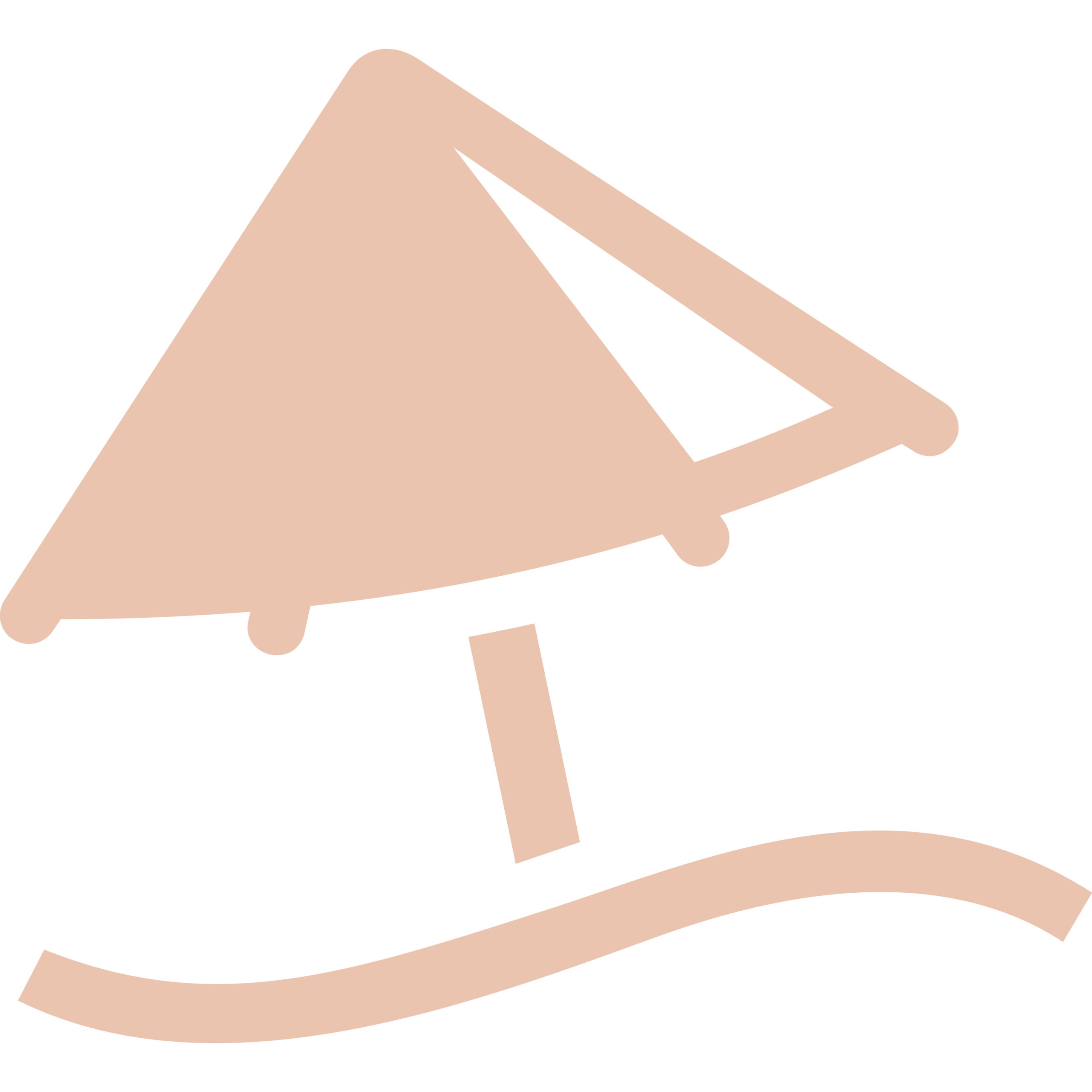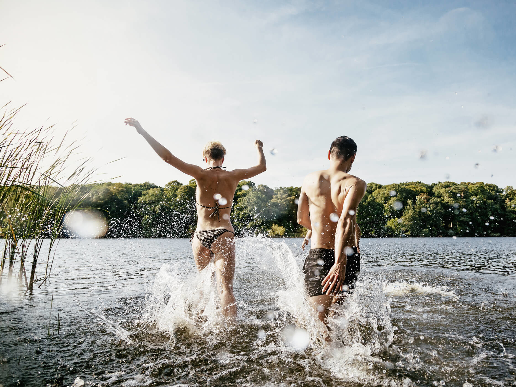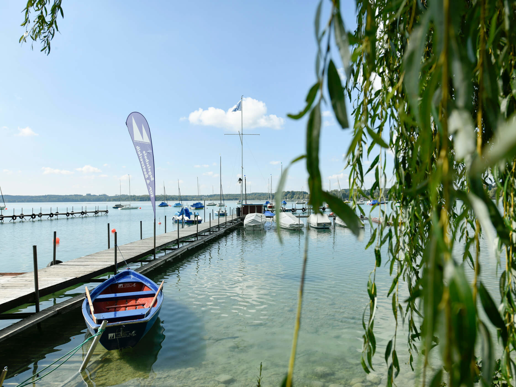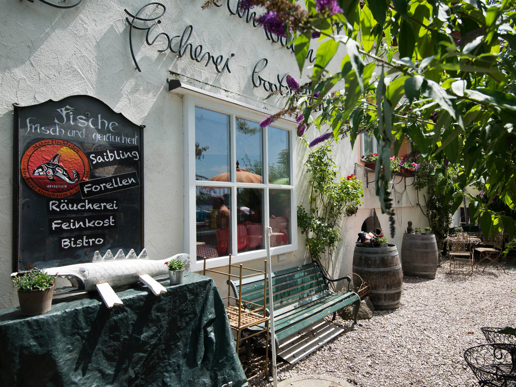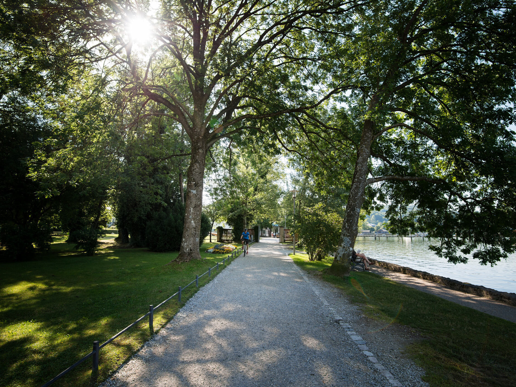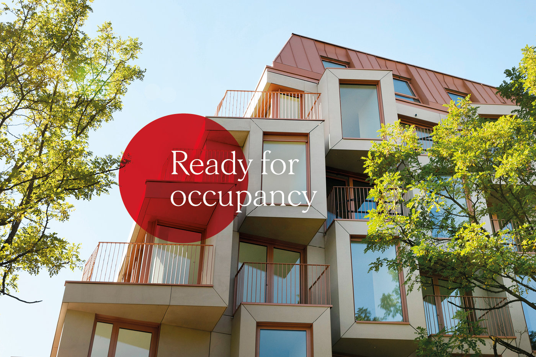
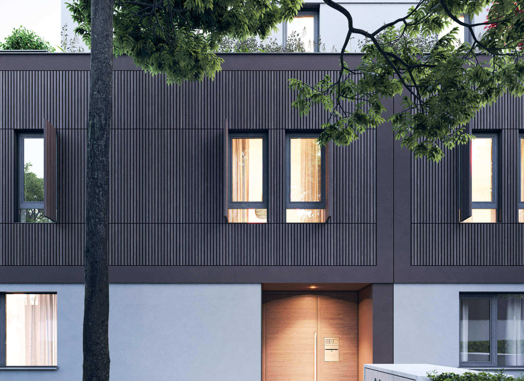
Am Fendlbach 1a-20e
Apartments and houses
34 - 217 m²
2020
LAGOM - the neighbourhood of the good life: the home as an absolute favourite place. Water as an element, socialising with friends, authenticity, mindfulness and a life in harmony with nature.
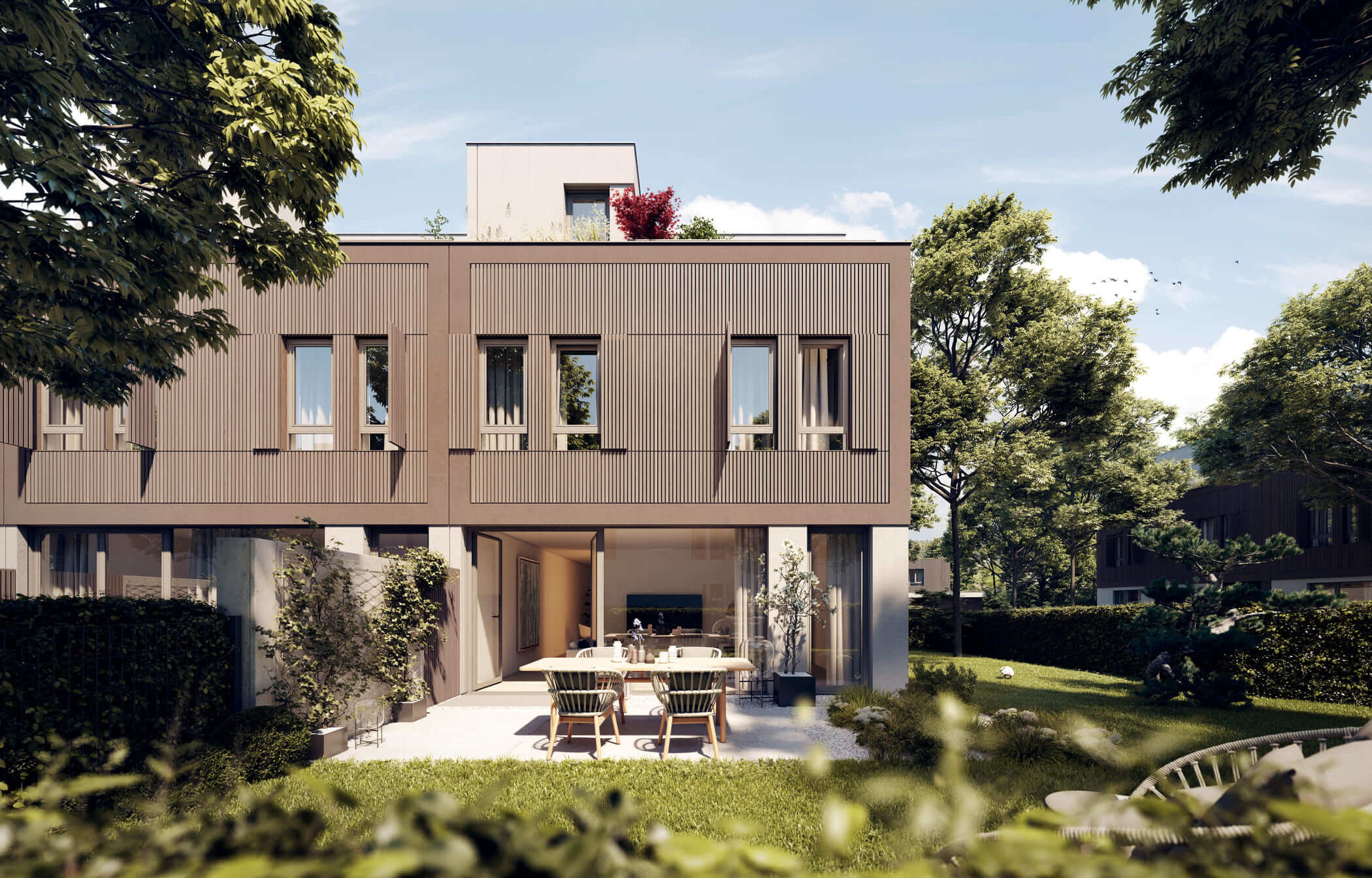
Completion 2020
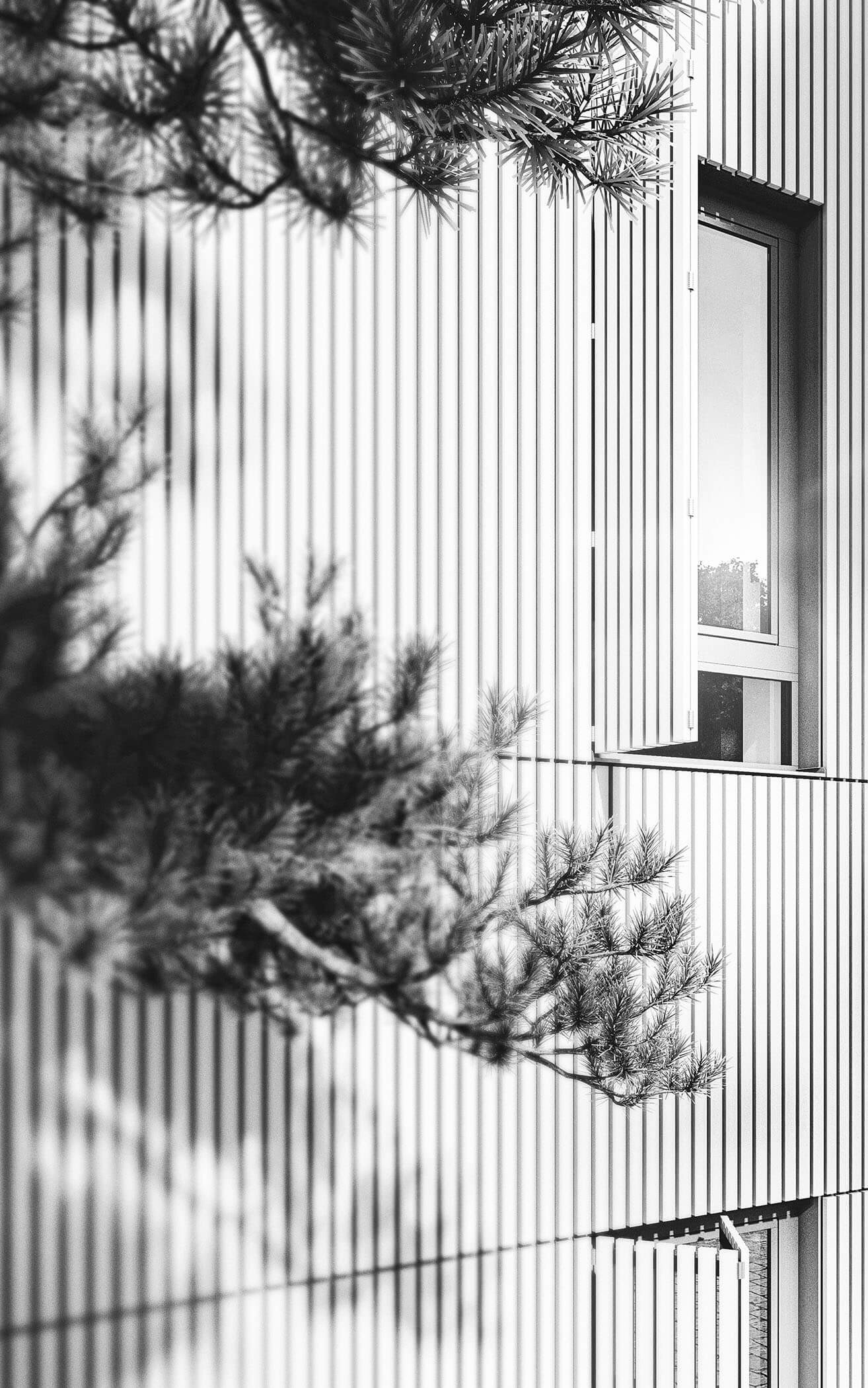
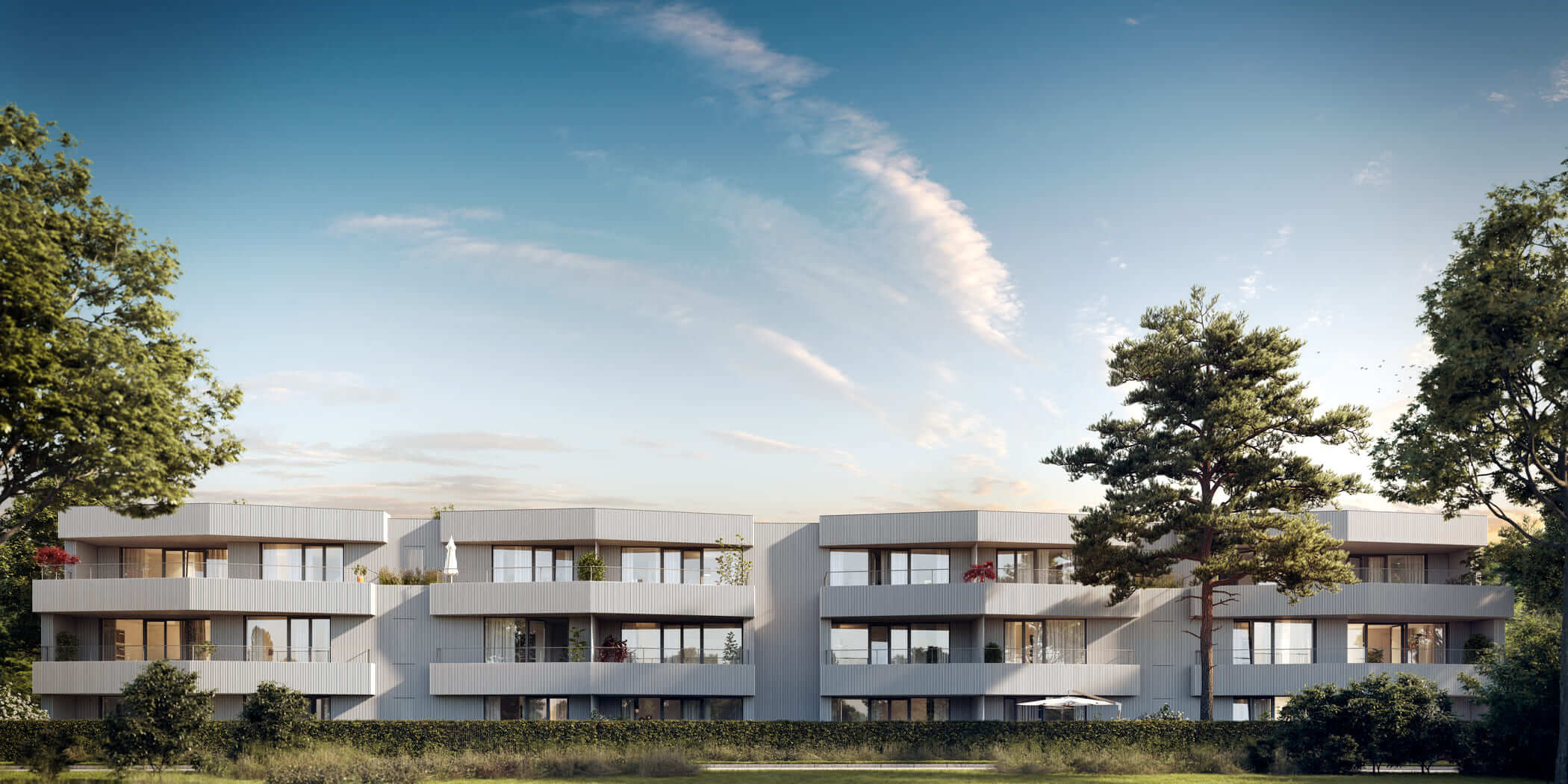

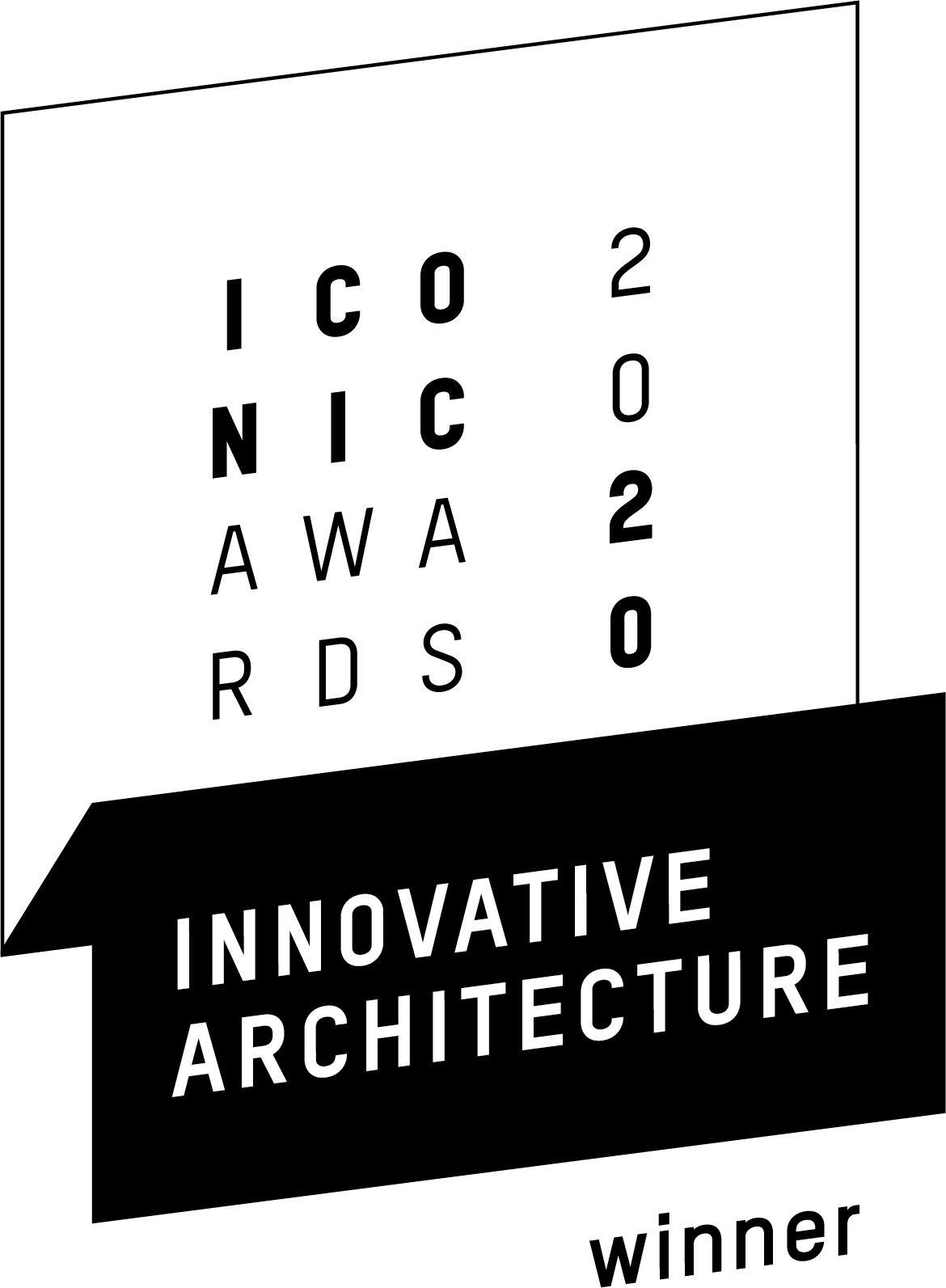
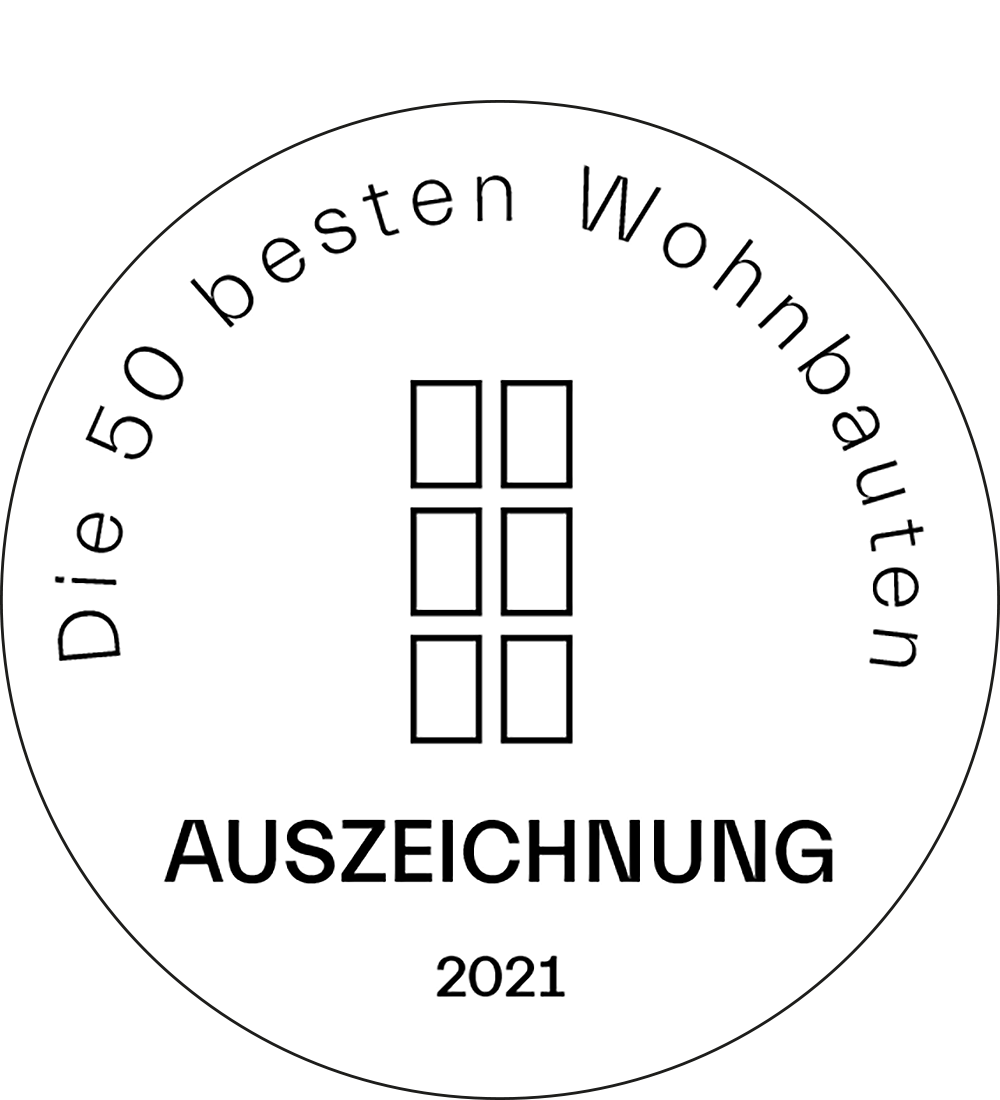
LAGOM at a glance.
Concept
Modern living by Lake Ammersee.
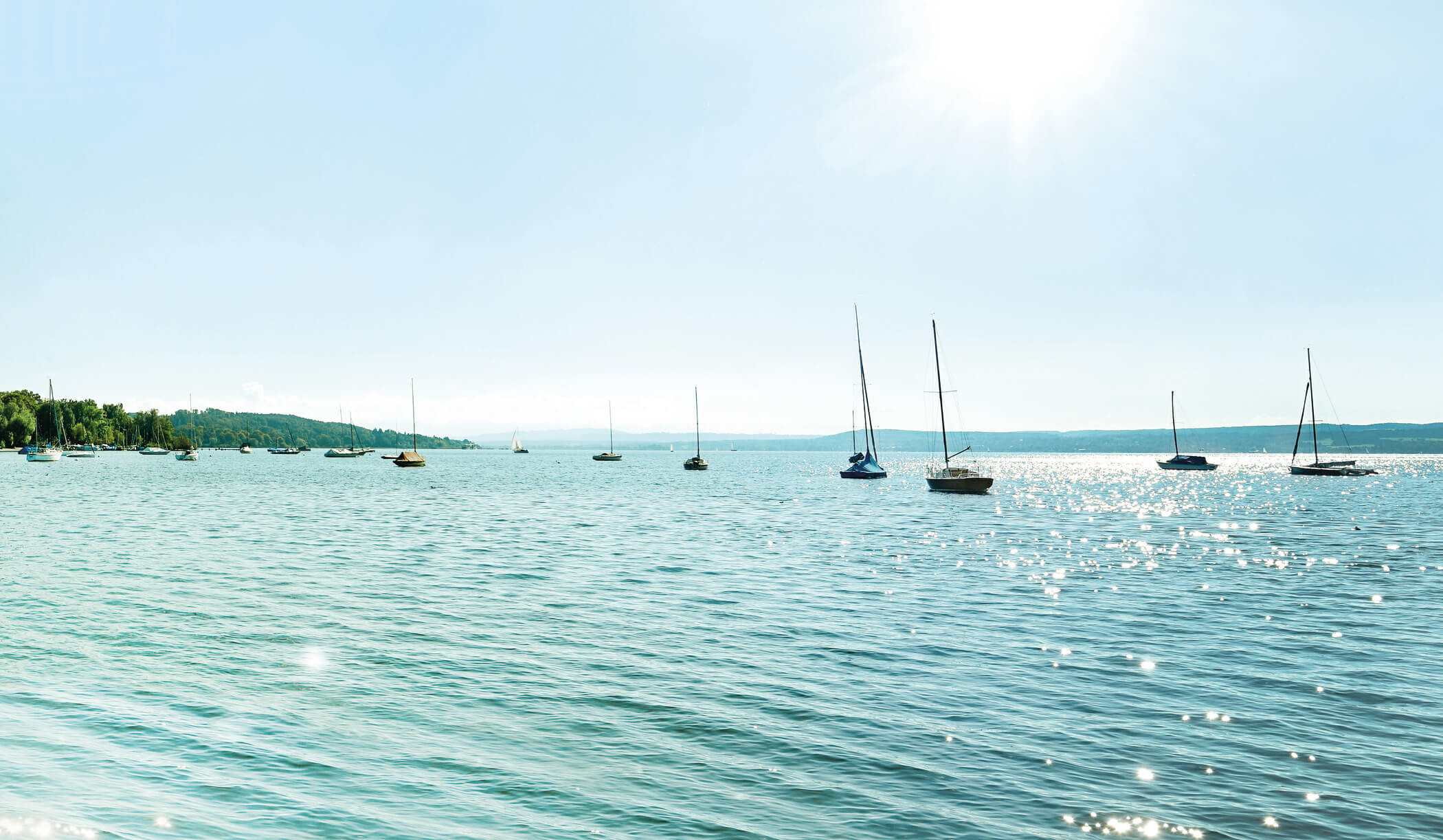
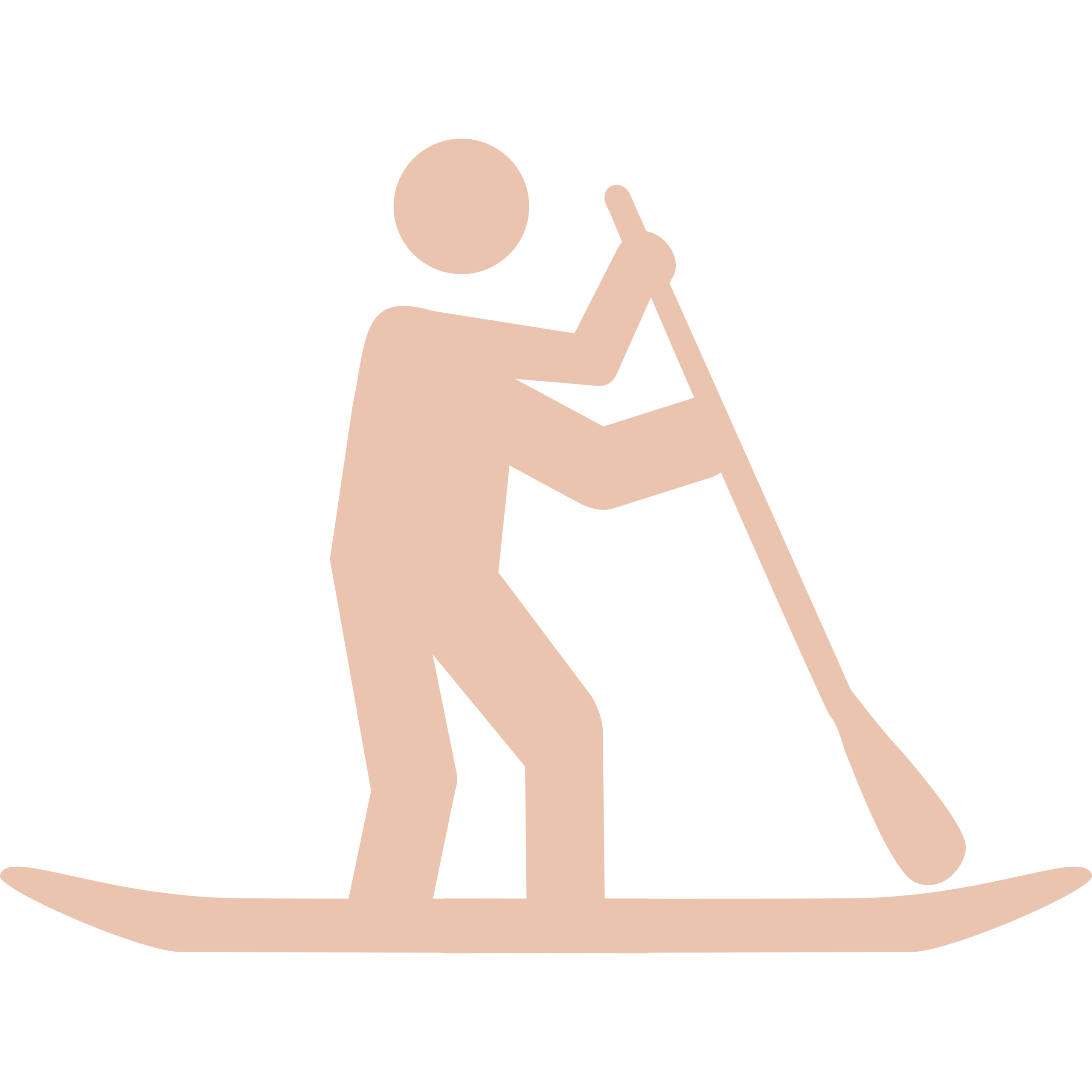
The path to the good life
Ten million Swedes can’t be wrong. Statistically speaking, they are the happiest people in the world. Thanks to Lagom, the Nordic attitude to life at its best: doing everything in the right measure, at the right moment, in the right place. What luck, Lagom is now also available in Herrsching am Ammersee!
love the lagom live
»Nature - water and forest - is the key driver behind the design.«
Susanne Muhr - architect
livelife!
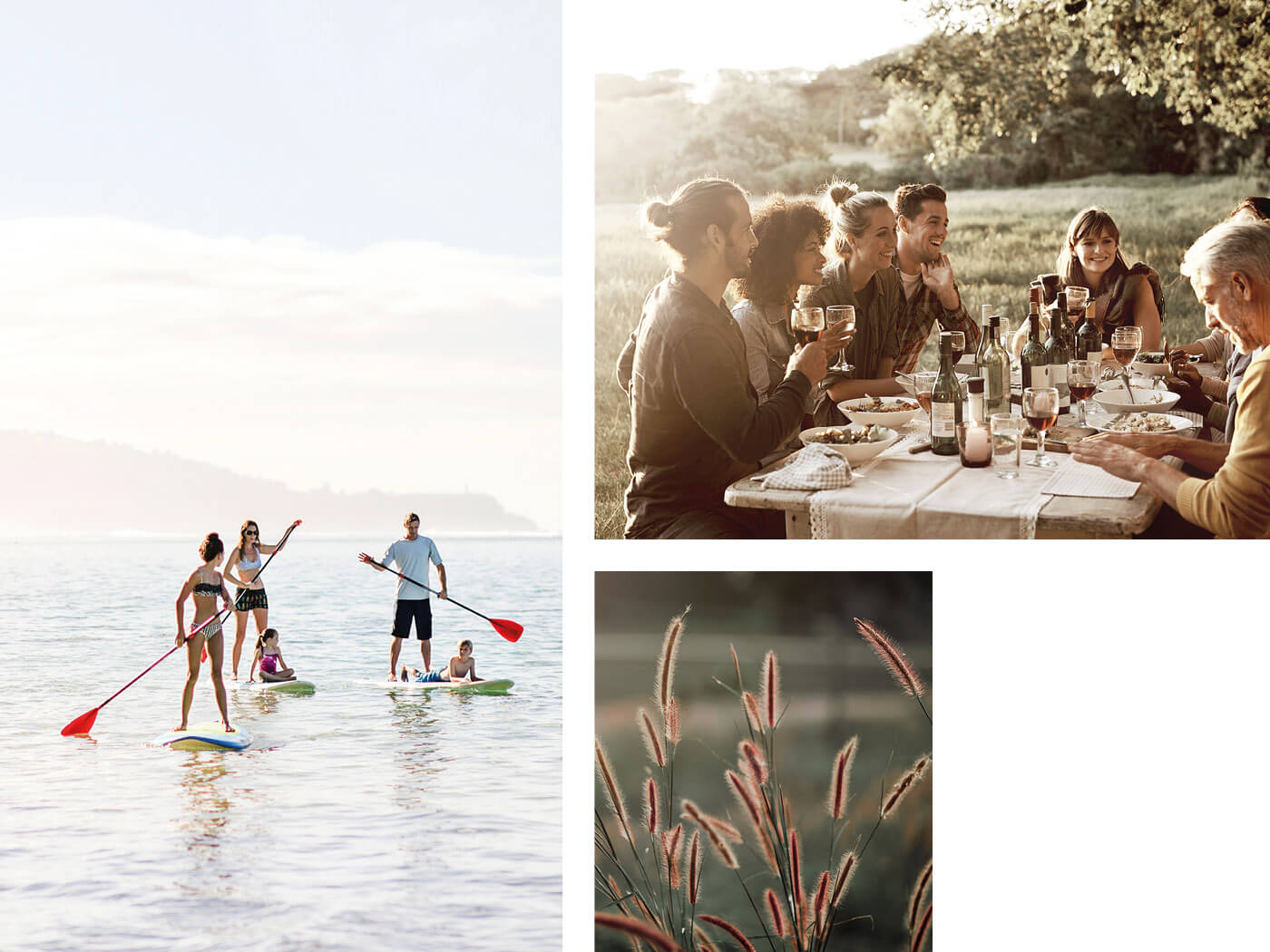
Enjoy life, always and everywhere: in the LAGOM neighbourhood, mindfulness and community are writ large. Sustainable and future-proof added values therefore make daily life (even) more beautiful.
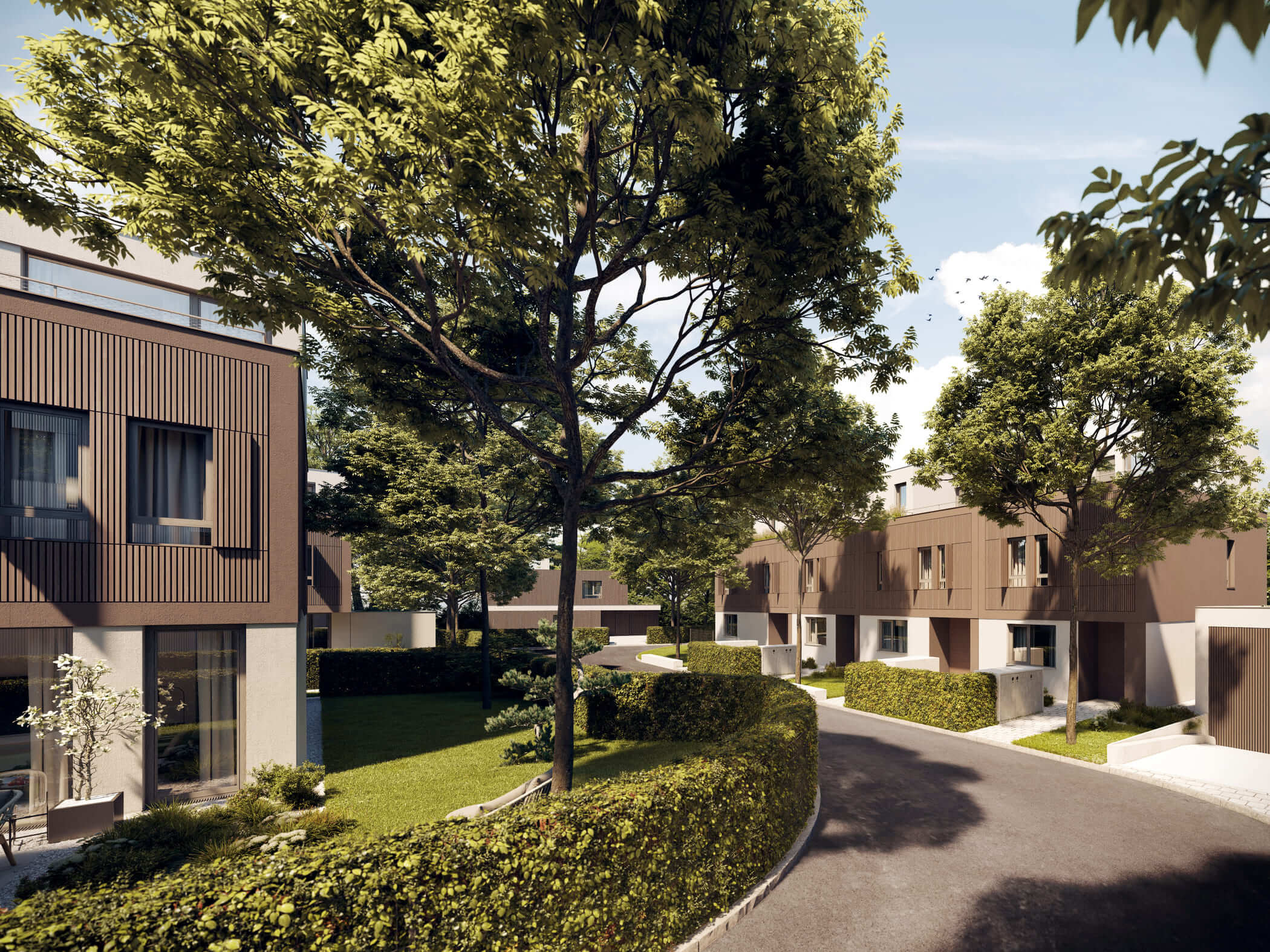
living for all senses
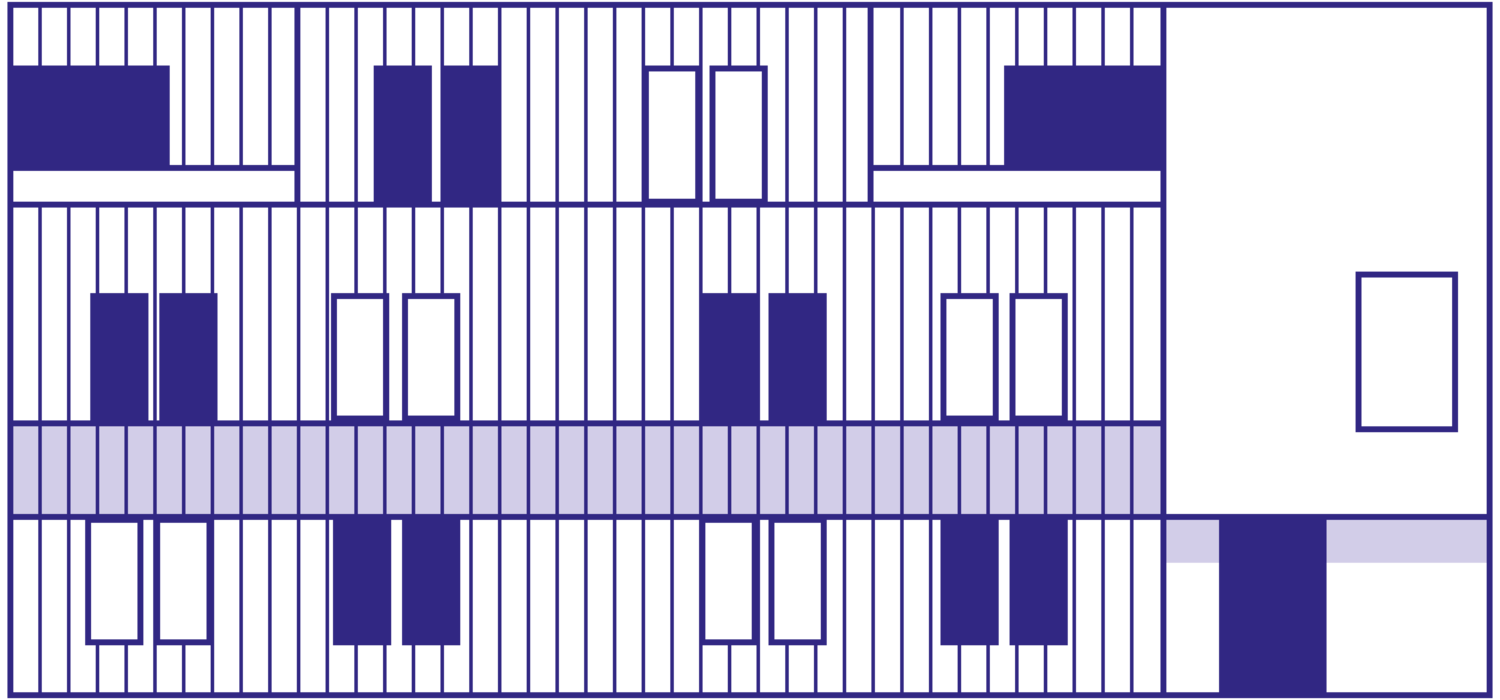
In the first row towards the lake, 36 owner-occupied apartments are being built with living spaces ranging from approx. 34 to 122 m². The architectural concept is a symbiosis of boathouse and ship: the light wood laths of the façades reflect the local colour of Herrsching and its typical materials, while the cubature of the balconies is reminiscent of the bows of ships moored next to each other on the pier. The high windows are cleverly integrated into the wooden façade: exterior shutters provide shade or can be opened for extra light.
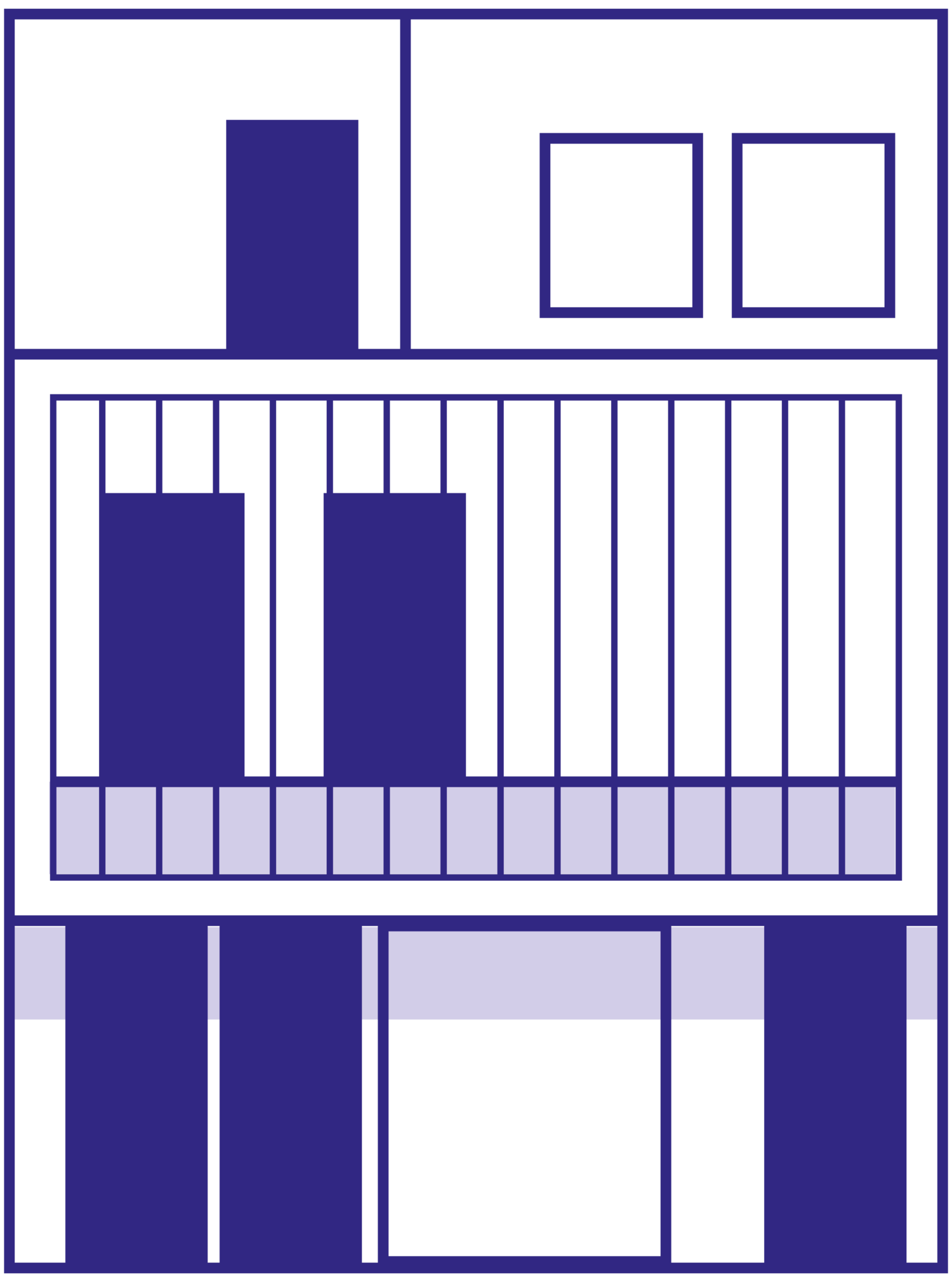
17 terraced houses with living spaces of between approx. 136 and 216 m² offer space for lots of family life on four floors. A dark band of wooden slats skilfully sets the scene for the first floor. Combined with the cubic form language and fine, sand-grey plaster, a timeless architectural character is created. Bright, open floor plans create fluid transitions between cooking, dining and living. Large terraces extend the living space to the outside.
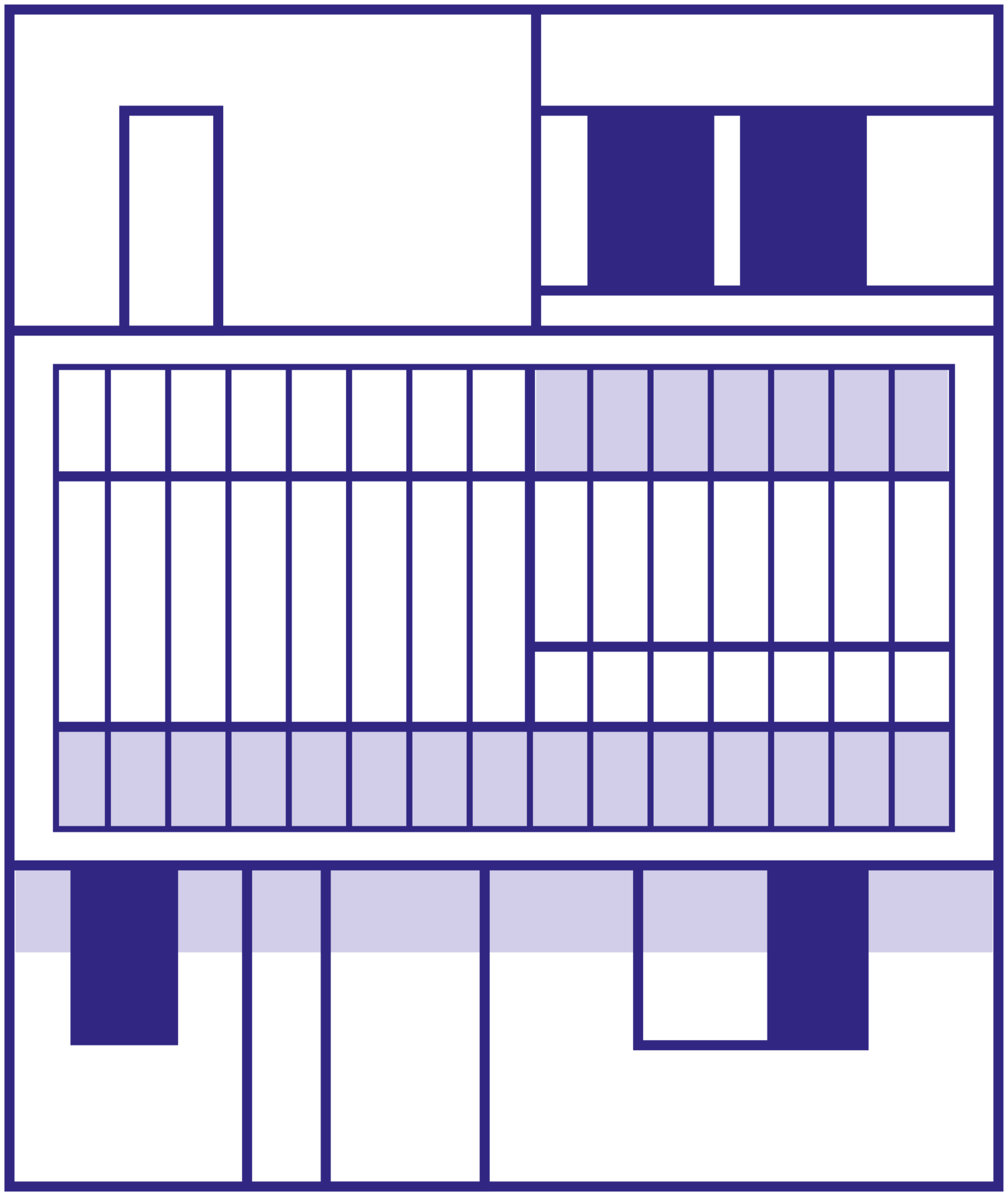
The 4 semi-detached houses with approx. 172 m² of living space form the middle between the lake and the forest. Generous floor plans and flowing rooms create free space and follow the natural rhythm and life of the residents. A clear separation of the living areas exemplifies holistic, careful and deliberate planning. A special highlight in all LAGOM houses: a large, well-lit hobby room offers individual expansion possibilities such as for wellness, fitness, a home office or cinema.
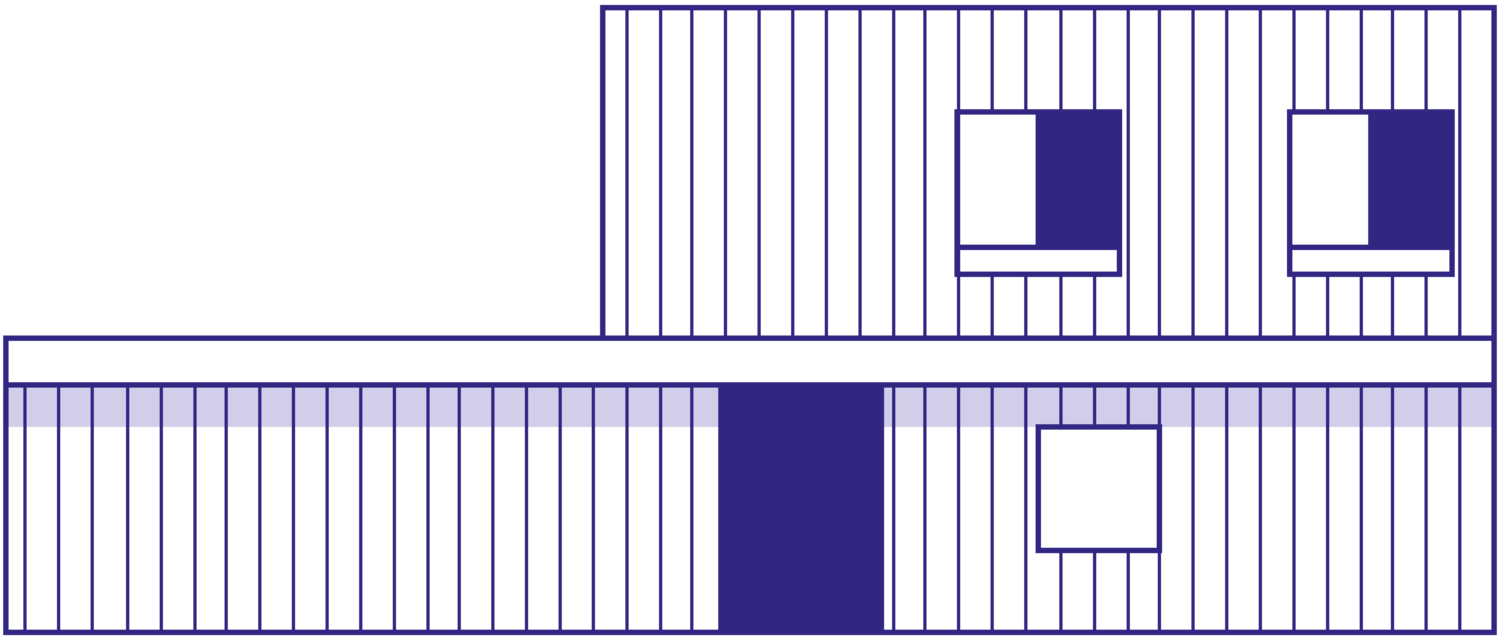
In an exclusive location on the edge of the forest, 5 detached houses with approx. 190 m² of living space exhibit a very individual character. The private garden, large windows in all directions, the interior design concept curated by lynx architecture and the generous space on three floors make for a particularly high quality of life. The naturalness of the materials is noticeable in all the houses.
Fittings and fixtures
Wellbeing for the experienced.
LAGOM is the ideal retreat that promises relaxation and the feeling that you are at home.
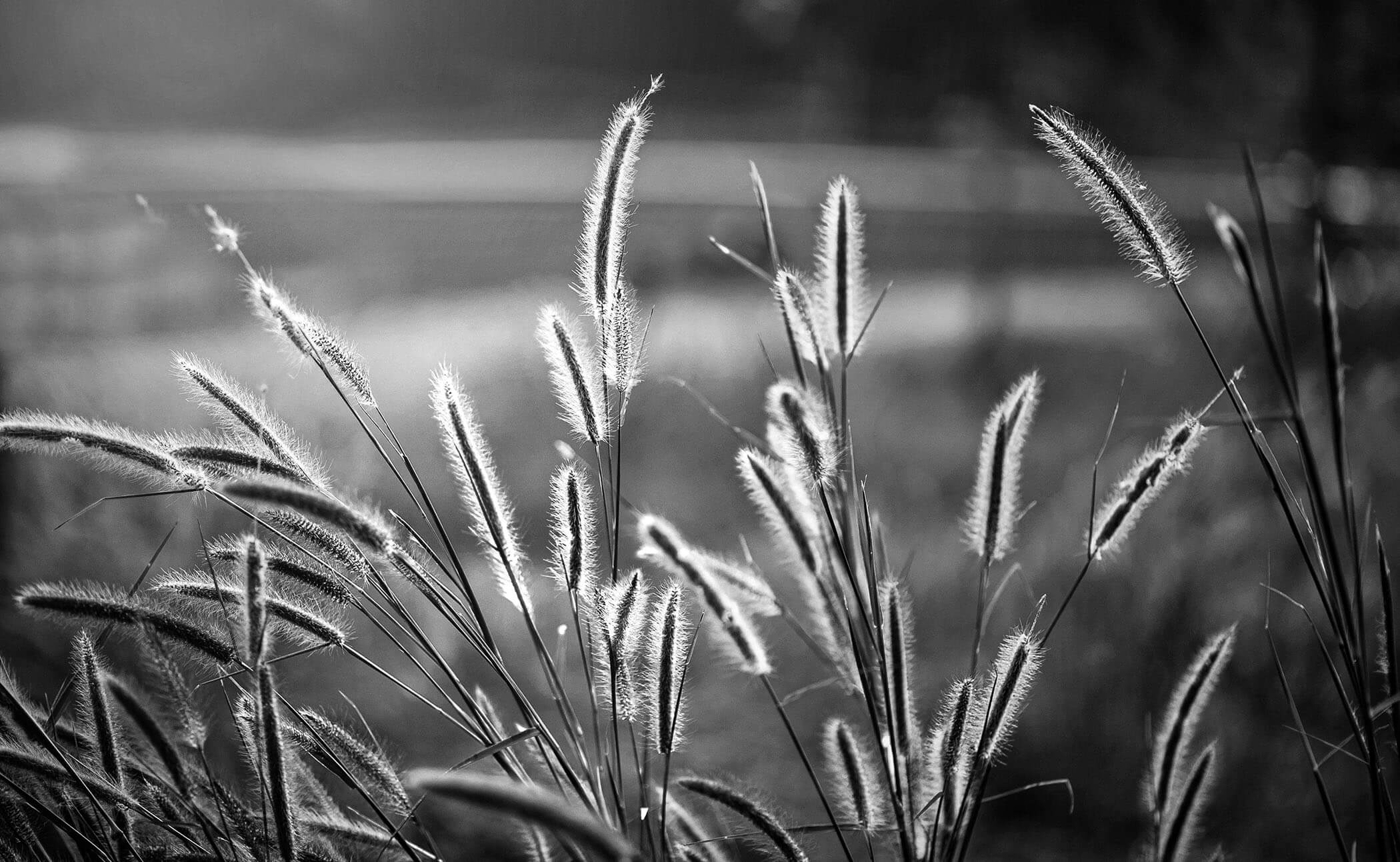
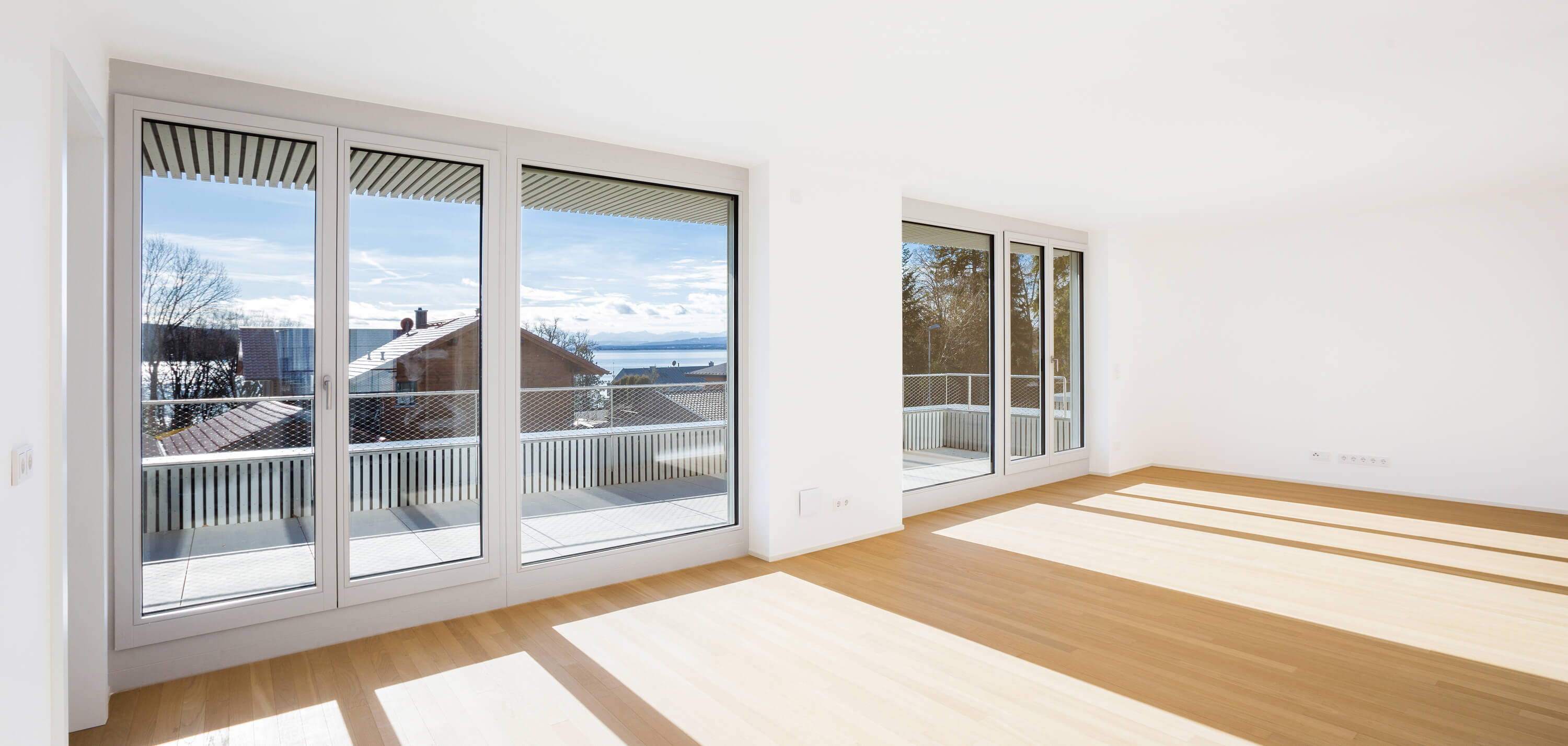

Parquet
- Bright oak parquet
- Kerakoll Design House
- Underfloor heating
Bodenbelag
- Fine stoneware on balconies and patios
- Nextone
Sun blinds
- Externally fitted
- Electronically-operated
Windows
- Wooden windows with triple glazing
- Panoramic views, some with a view of the lake
Water purification system
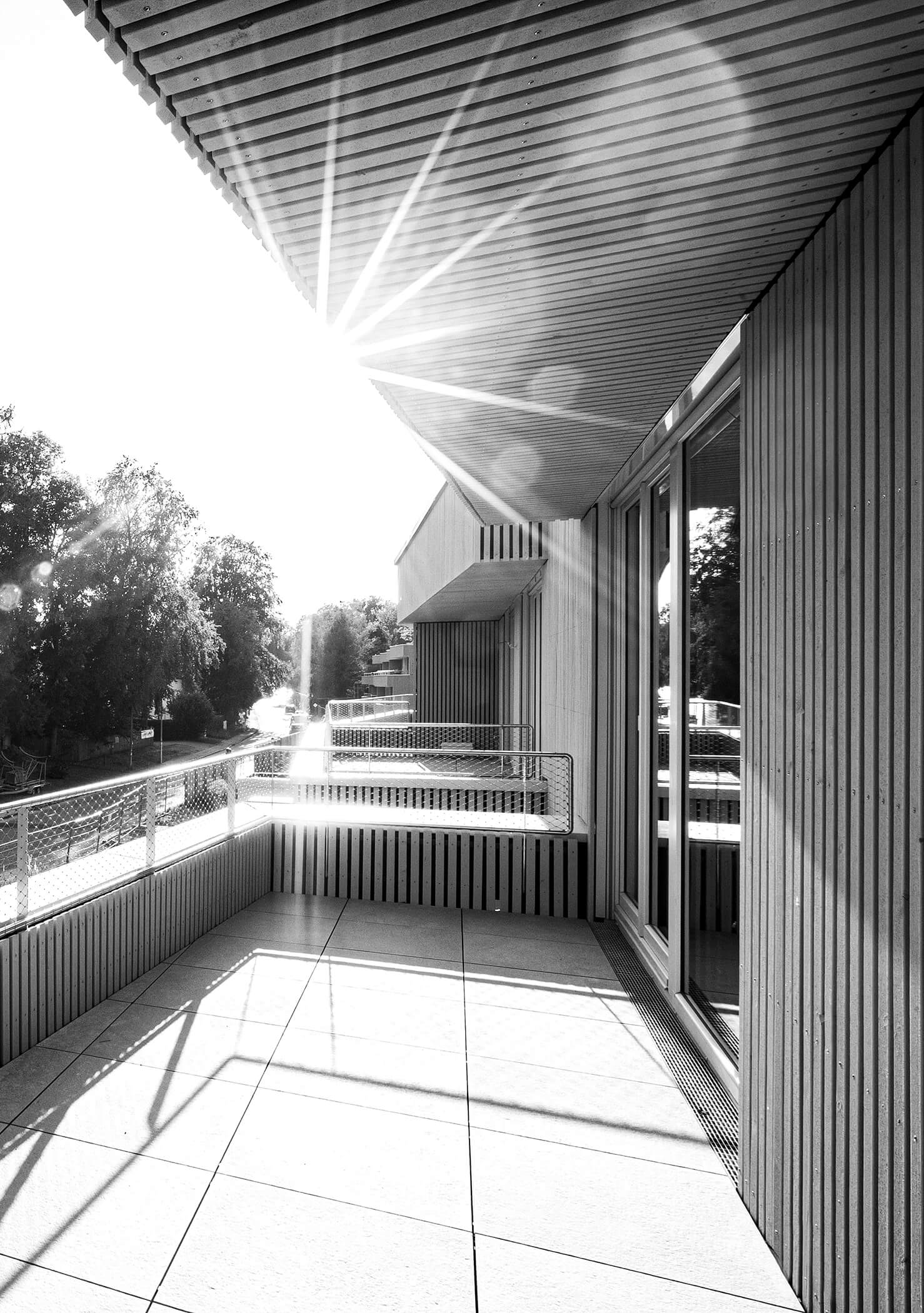
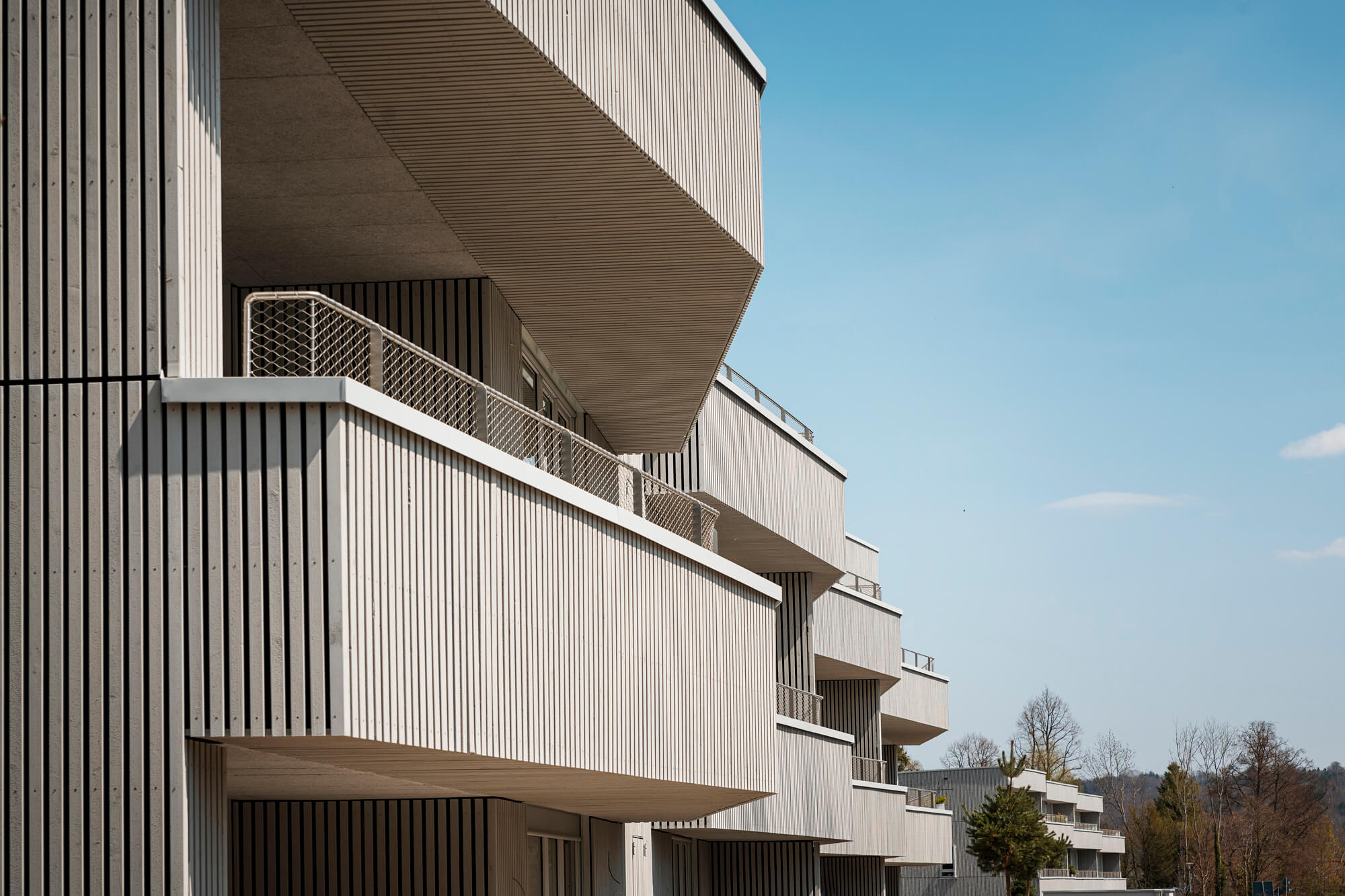
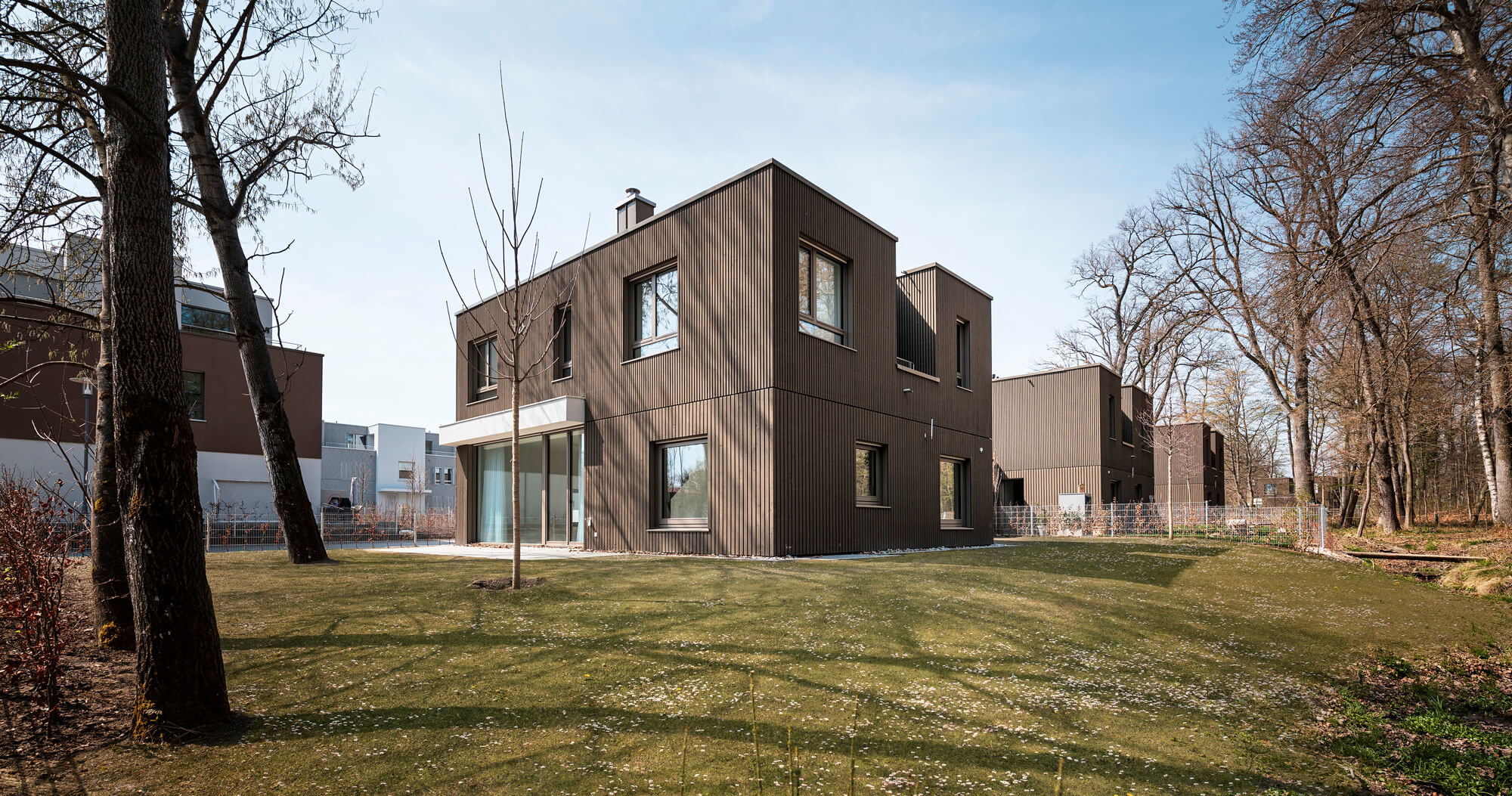
propertyoffer
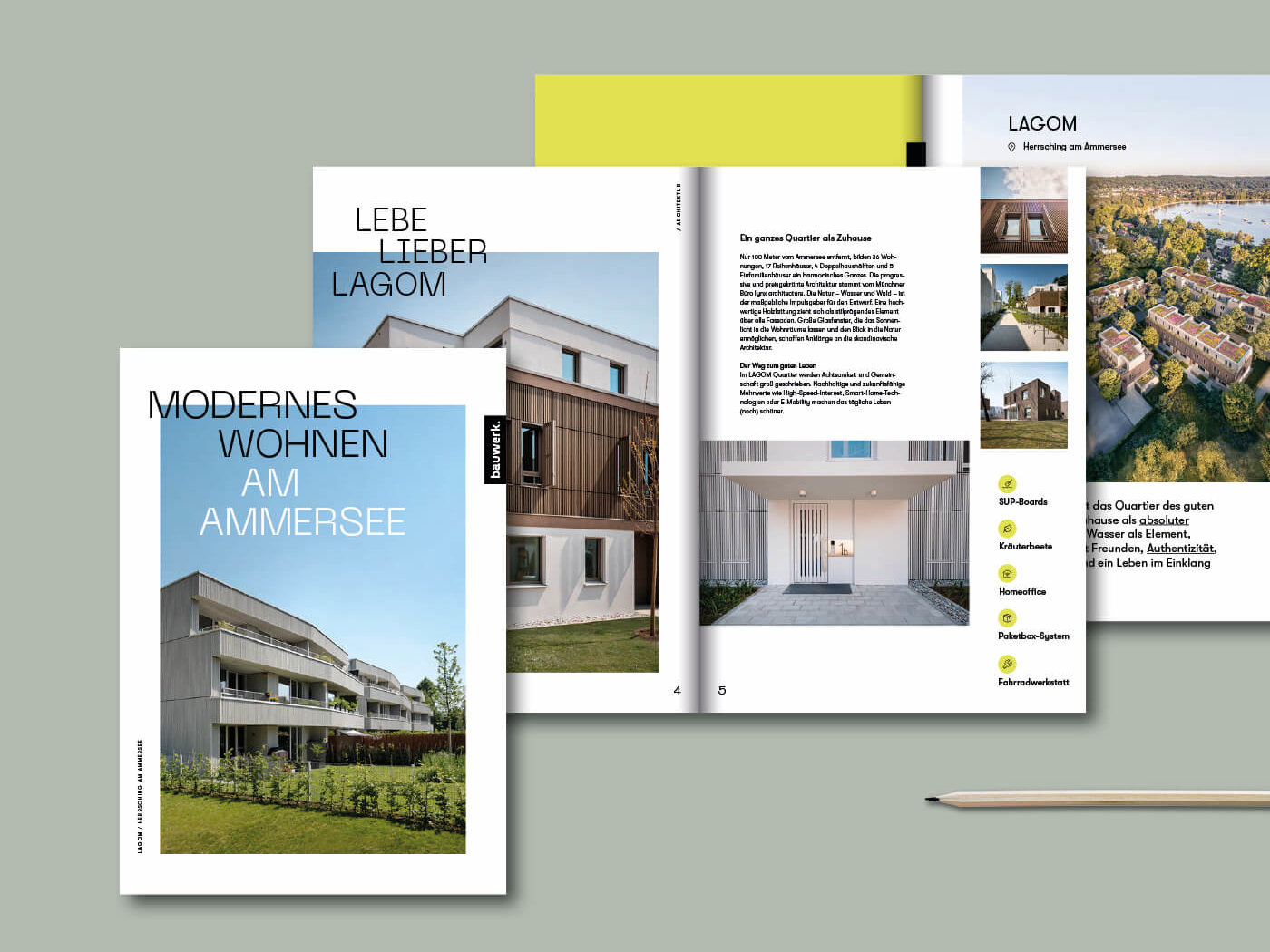
If you would like to let or sell your property after purchase, we support you with an extensive service package. We will prepare your property professionally and at short notice for letting, as we still know it very well from the development and marketing phase. Better than any estate agent ever could.
And for a sale, we prepare a professional valuation, provide high-quality marketing documents and present you with a large number of pencilled in prospective buyers. A defined contact is available to you for the entire process.
- Energy certificate type: energy performance EA-B
- heating type/energy source: oil central heating/gas heating
- Year of construction (EA) 2018
- Energy requirements: 102,6 kWh/m²a
The details and representations on this website do not represent a sales offer. They are provided solely for advertising and information purposes. Although all details and representations on this website have been checked and collated with the utmost care, they may change at any time.
Since we wish to avoid misconceptions on the part of our customers in connection with the details and representations on this website, please note the following:
Any contractual building services to be provided may deviate from the details and representations on this website. In such case, the contractual agreements shall always prevail. The details and representations on this website are not connected with any amendments or additions to contractual agreements. The details and representations on this website do not represent any statements concerning properties or any guarantee declarations. Only the details in the notarial purchase agreement and in the building specifications and certified plans and floor plans attached to said agreement shall be authoritative for the nominal condition of any contractual services to be provided and for the fittings and finishes of the individually held and common property which are owed.
In particular, any contractual services to be provided may deviate from the details and representations on this website with regard to technical details such as living spaces or room heights. Images, floor plans and visualisations on this website are merely interpretations of the visualiser and represent only an idealised depiction of the underlying externally discernible properties of the planned buildings and outdoor areas. Consequently, where images, floor plans or visualisations show fittings of the individually held or common property, these serve solely to provide a sample, idealised depiction and shall not form part of the developer’s scope of performance, unless otherwise expressly agreed in the notarial purchase agreement and in the building specifications attached thereto. In particular, any furnishings/installations (e.g. kitchens) depicted do not belong to the developer's scope of performance. Depictions of outside areas do not form part of the developer’s scope of performance. In particular, the depictions of planting (in terms of number, position, type and size and the associated light and shade relationships) are not binding.
Neither Bauwerk Capital GmbH & Co. KG, the companies with which it is affiliated, nor their partners and other vicarious agents shall assume any liability for the details and representations on this website. Liability for malice, intent and gross negligence as well as for injury to life, limb and health shall remain unaffected.
Location
Experience water. Every day.
A lake for sailing, a lakeside promenade for walking, fresh air to breathe. Lake Ammersee is just 40 kilometres south-west of Munich and is the perfect counterpoint to the big city. Yet it is easy to reach by (planned express) suburban railway and by car!
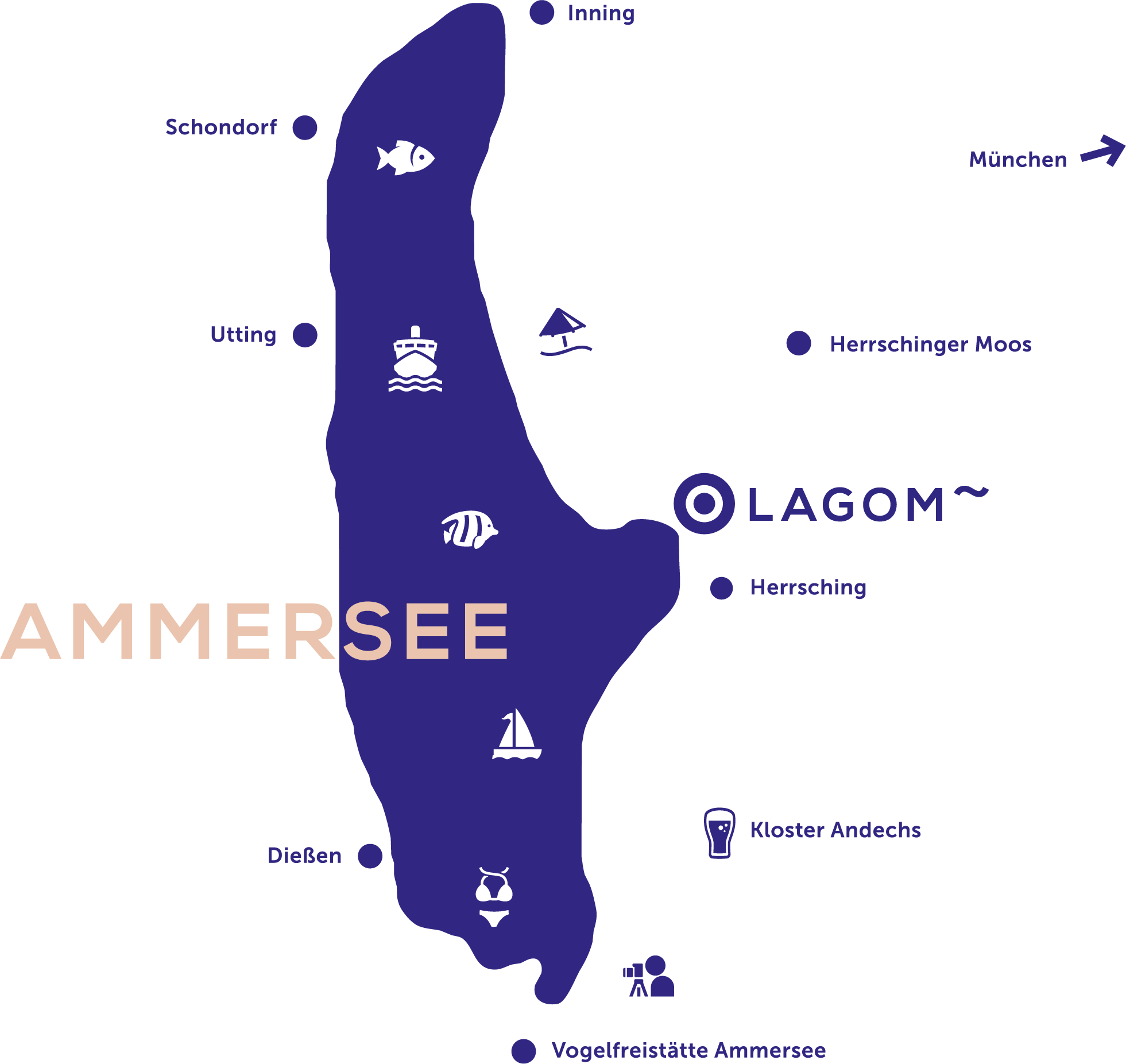
everything flows
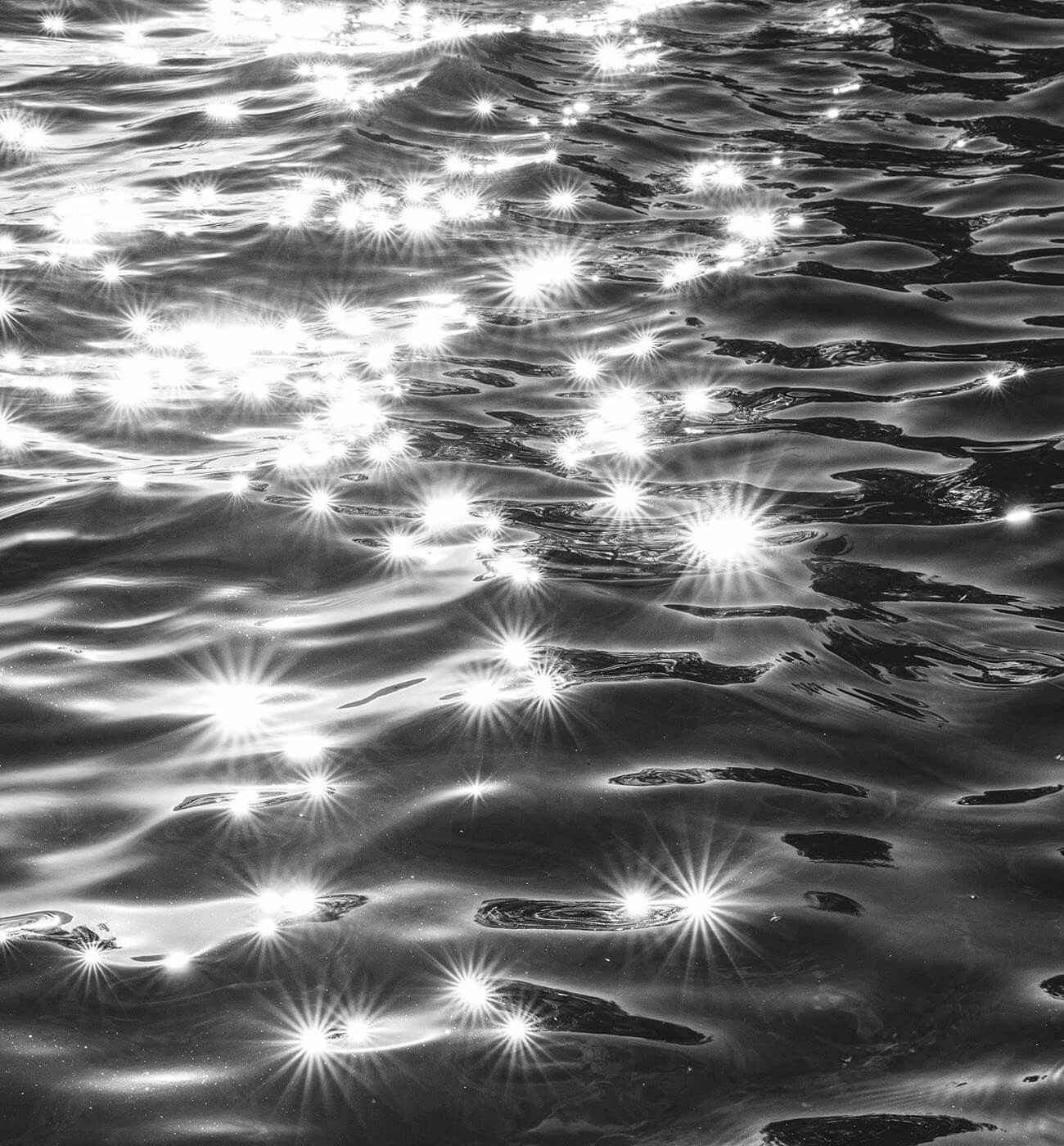
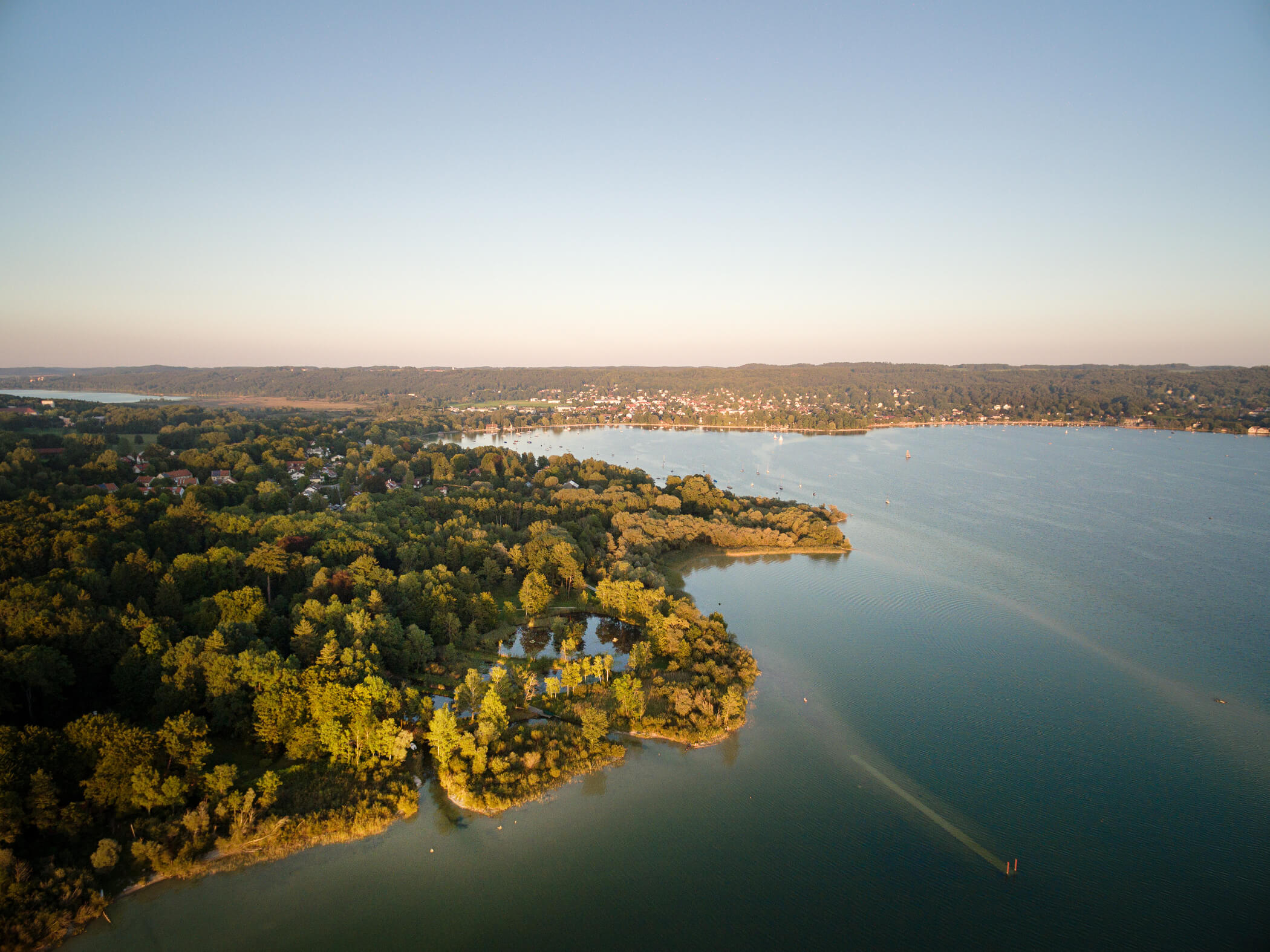
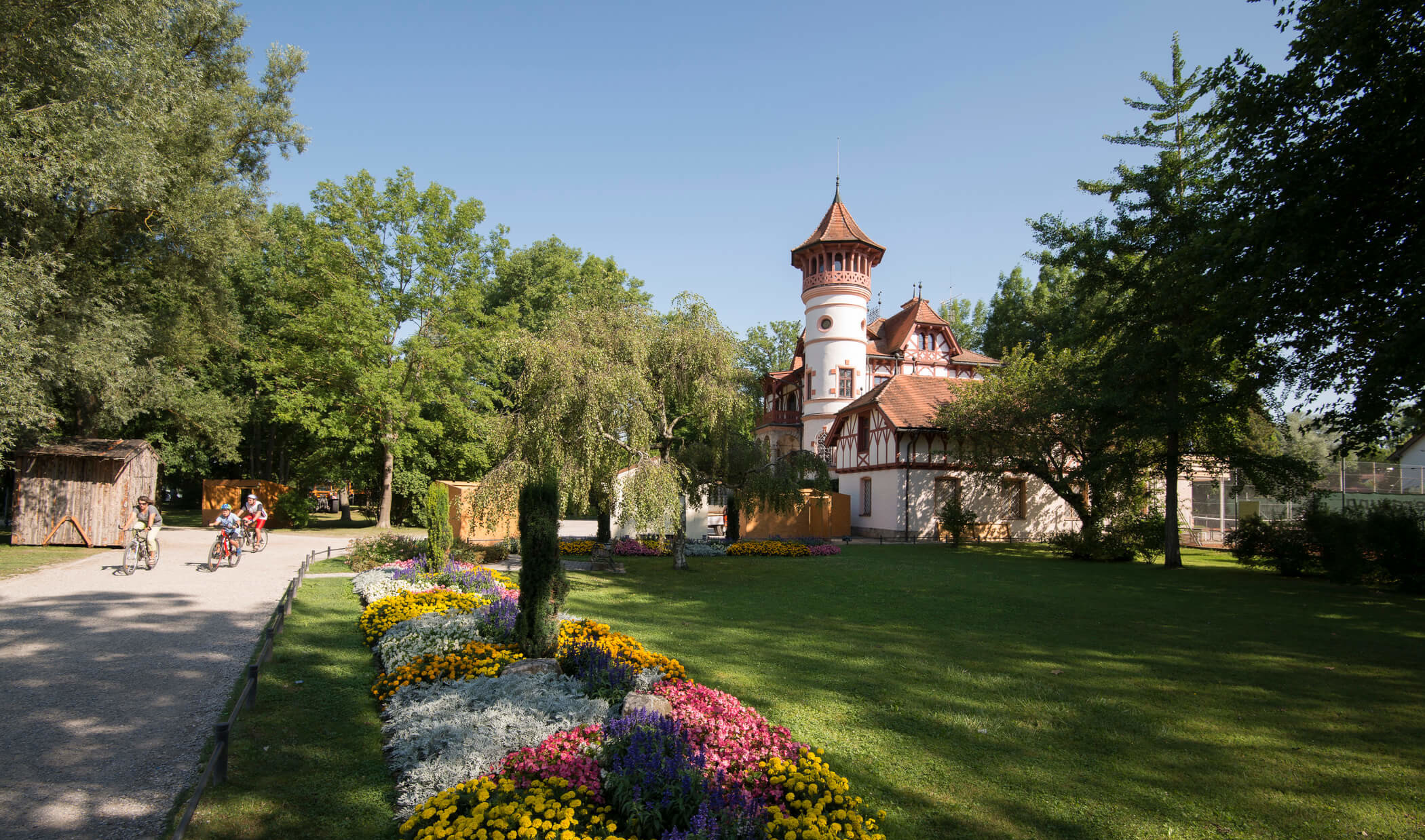
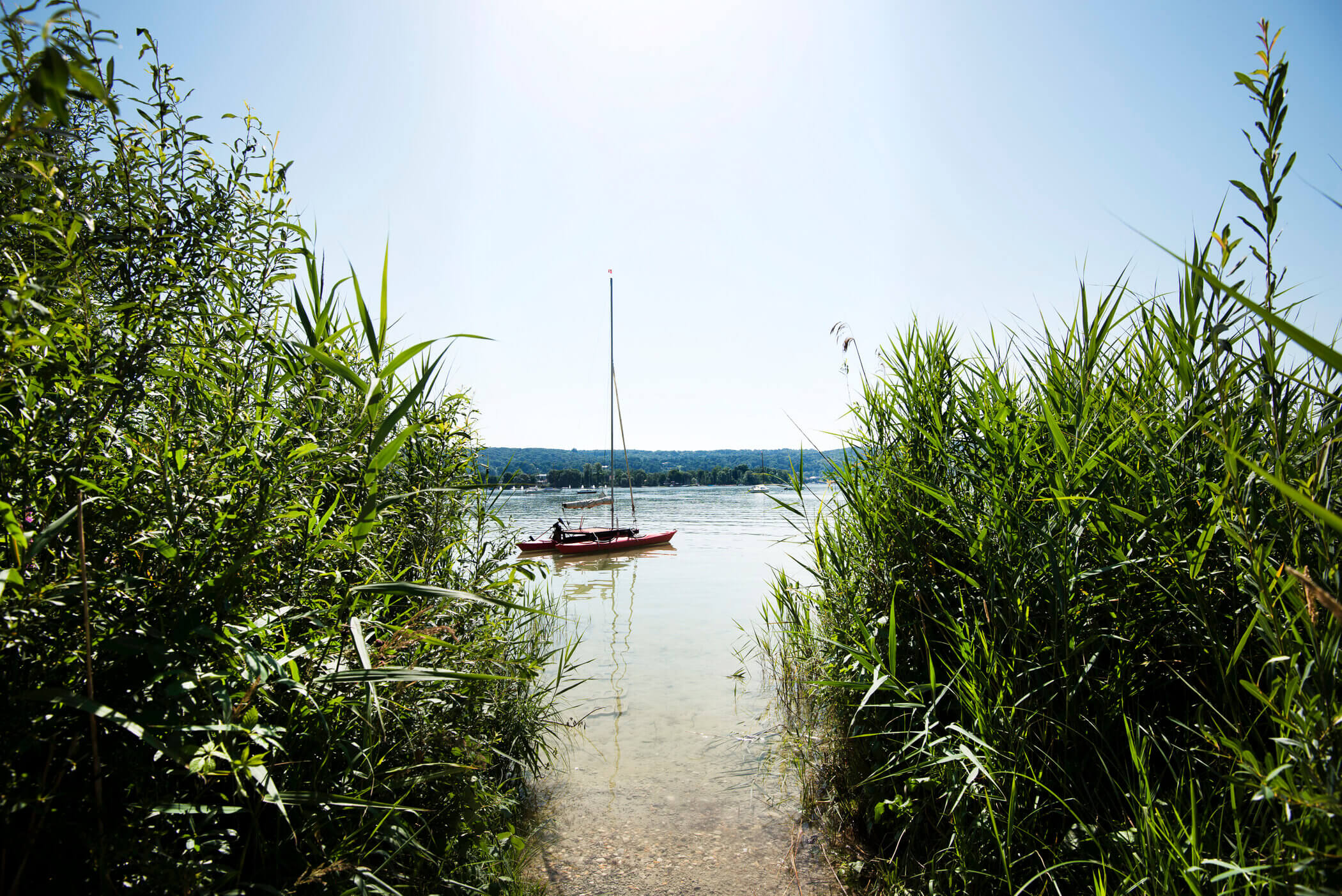
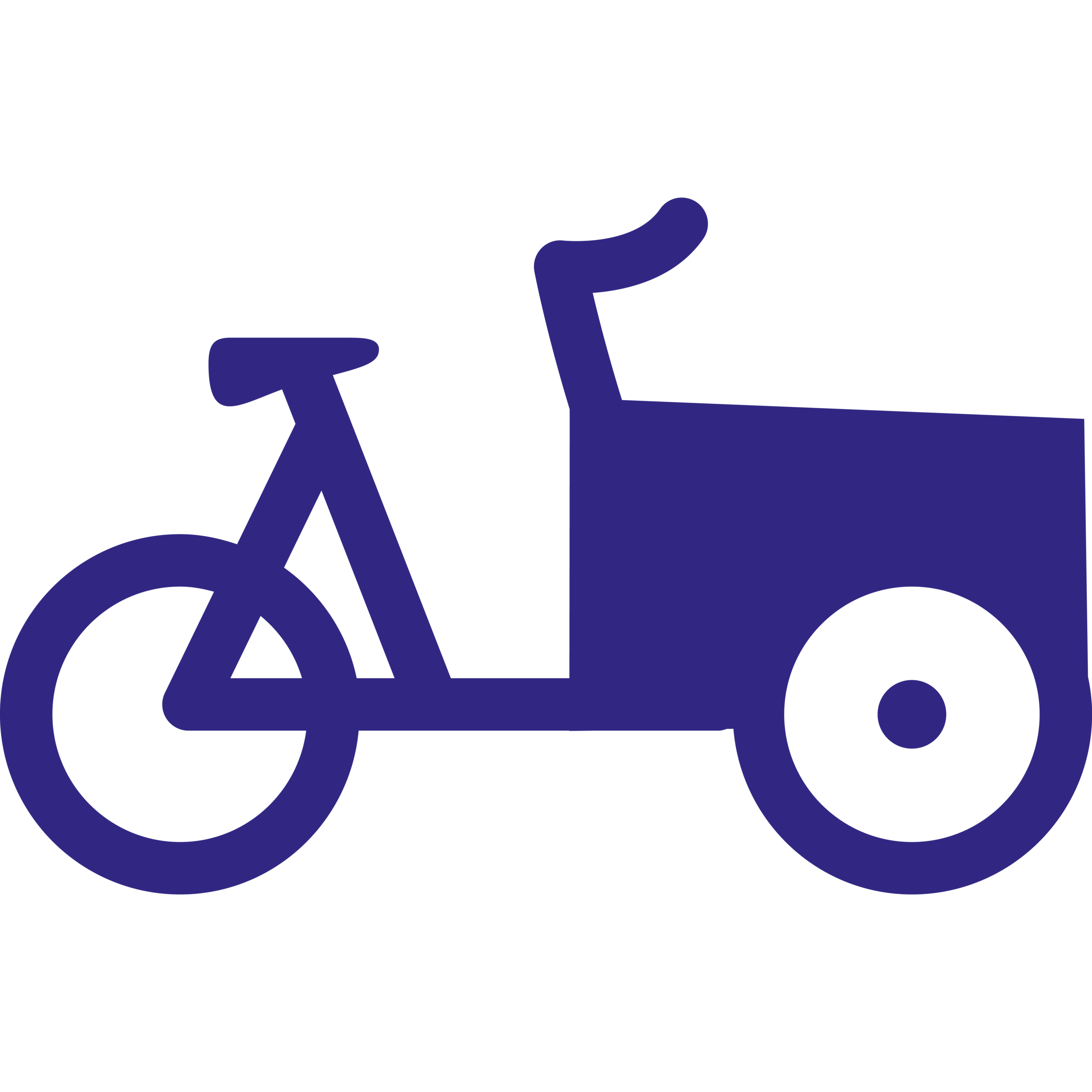

Mobility and accessibility.
Thanks to the direct suburban railway line, the S8, and the A96 motorway, you can reach the state capital of Bavaria quickly by train or car. An express suburban railway is being planned.
Am Fendlbach 1a-20e, 82211 Herrsching am Ammersee
