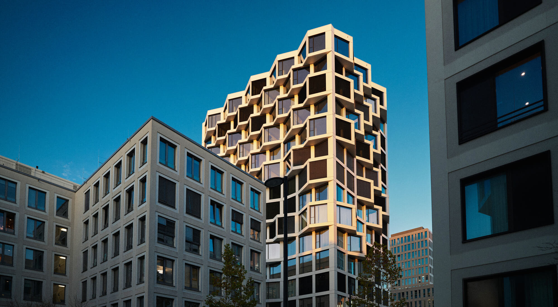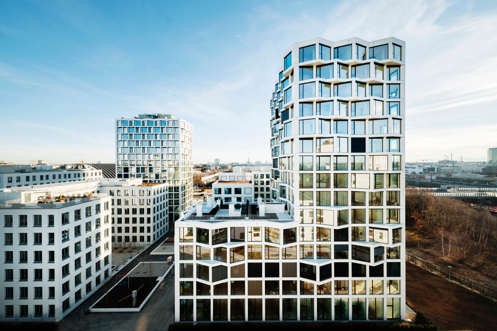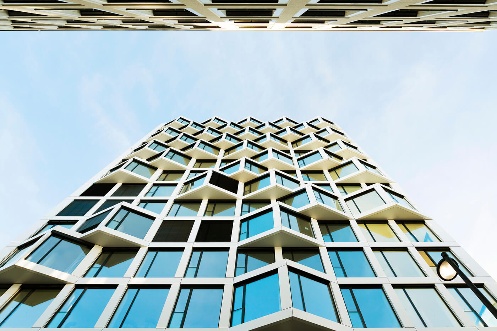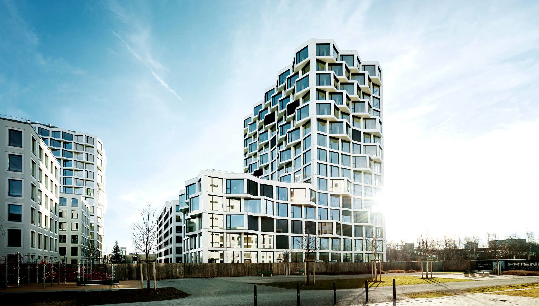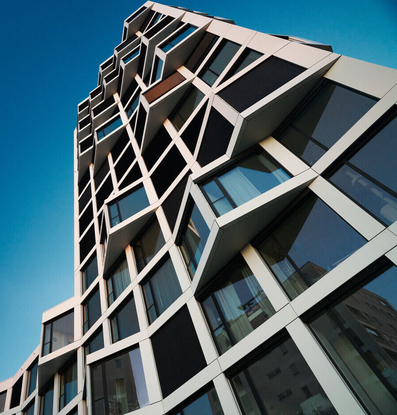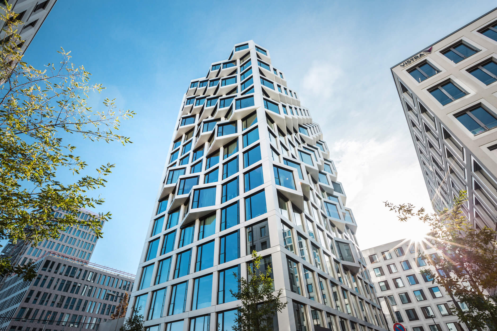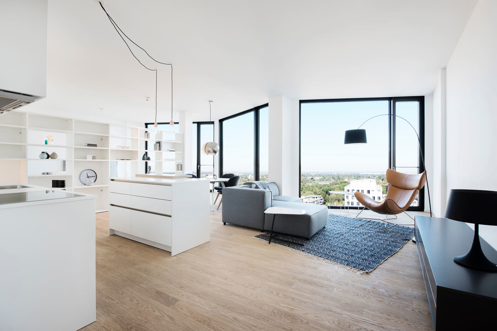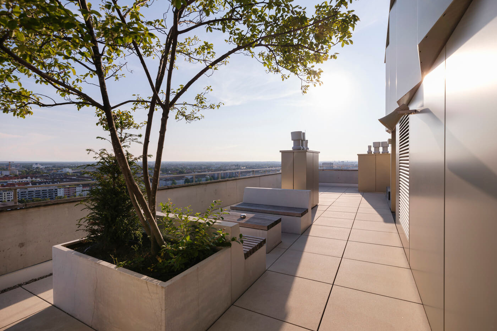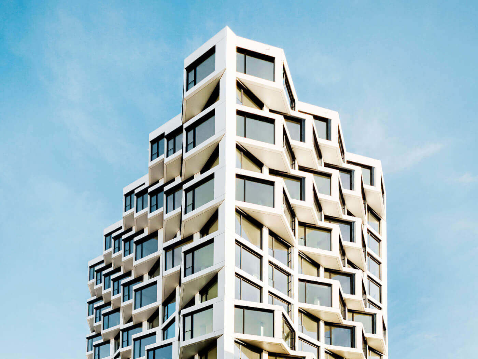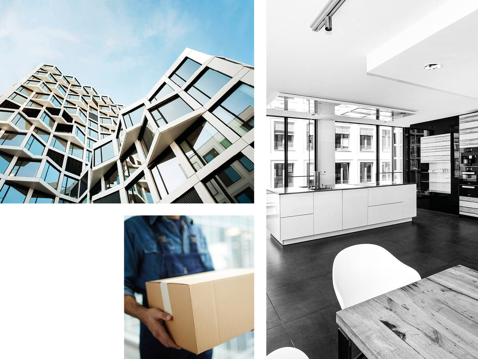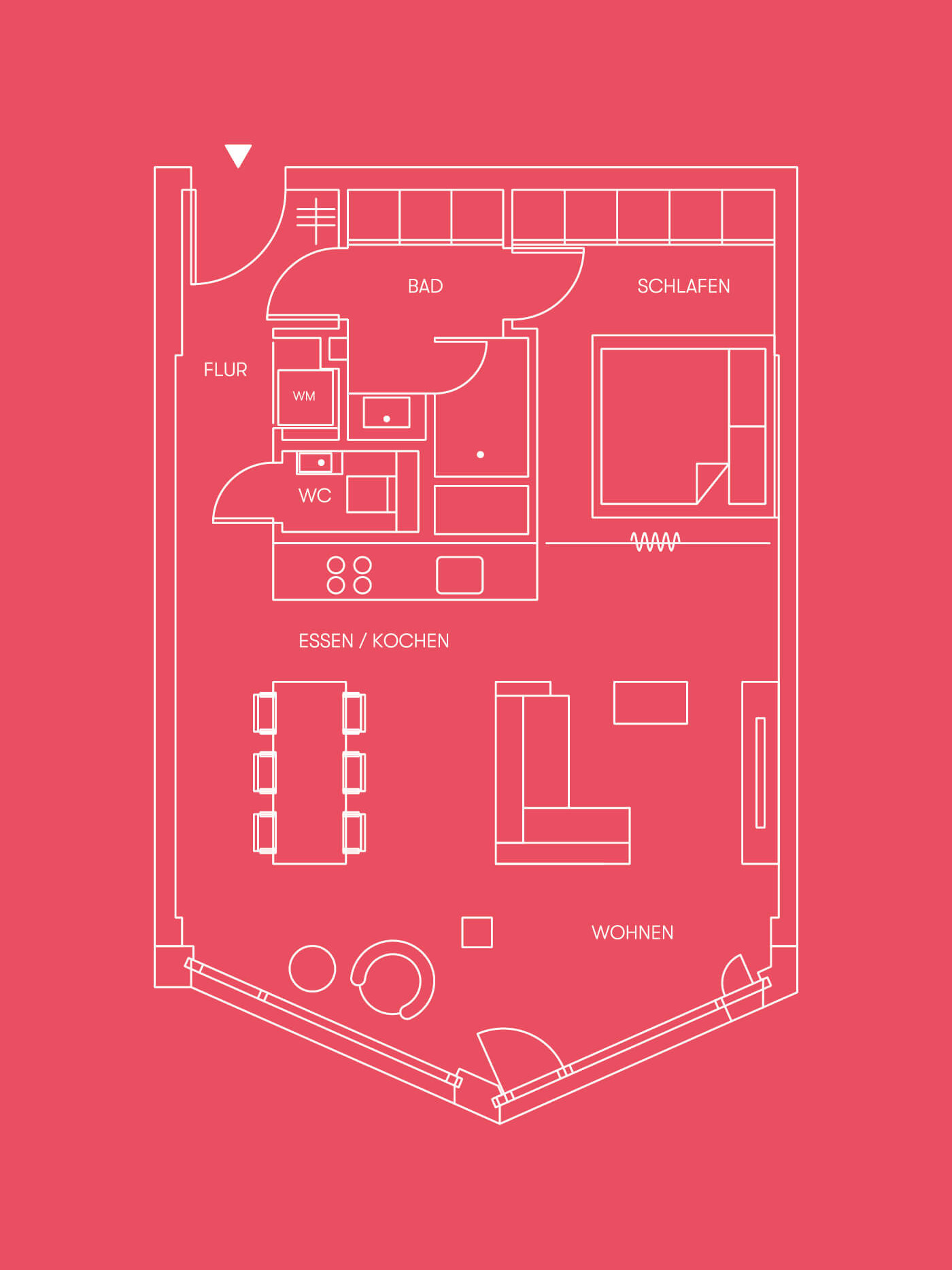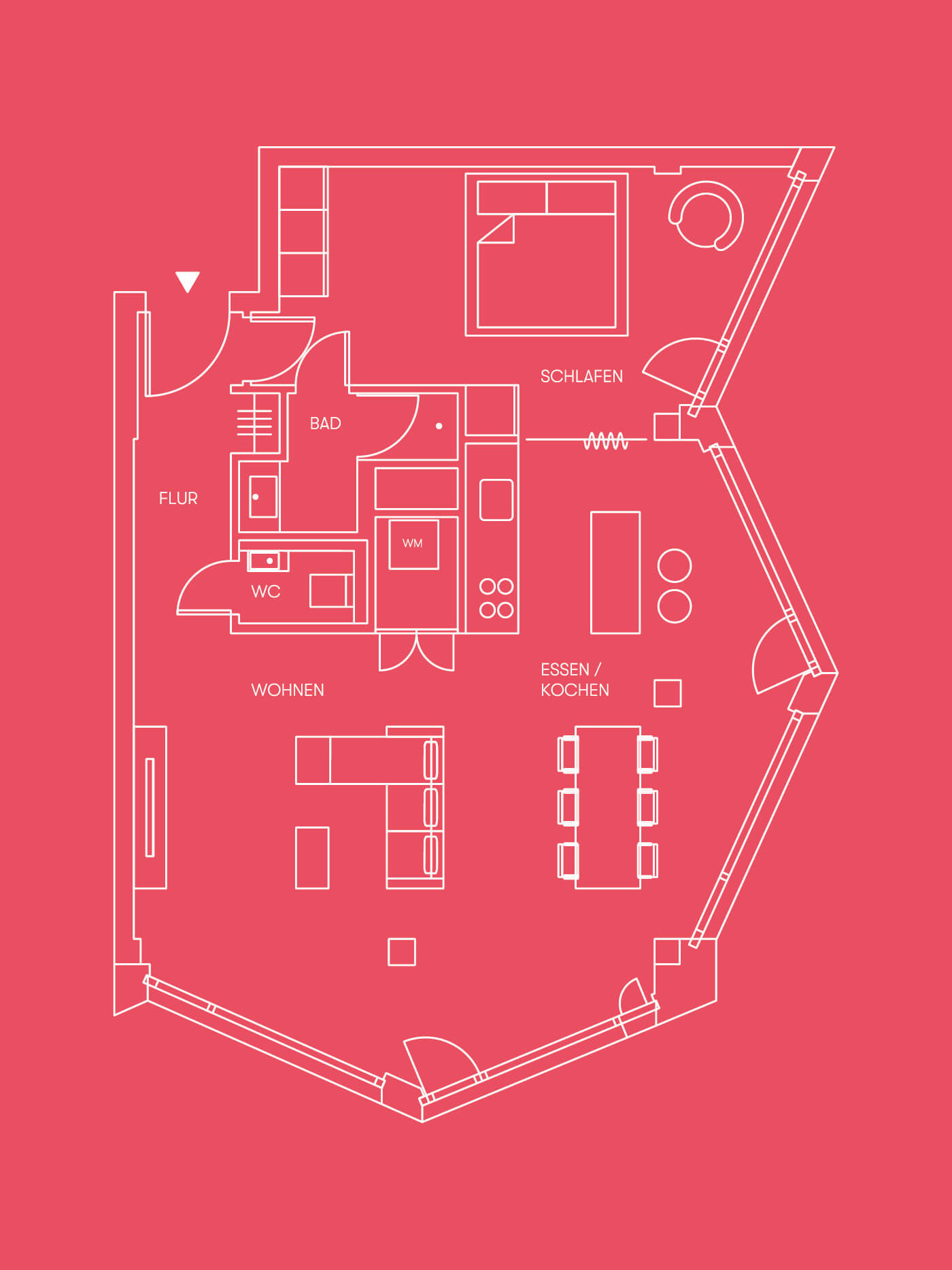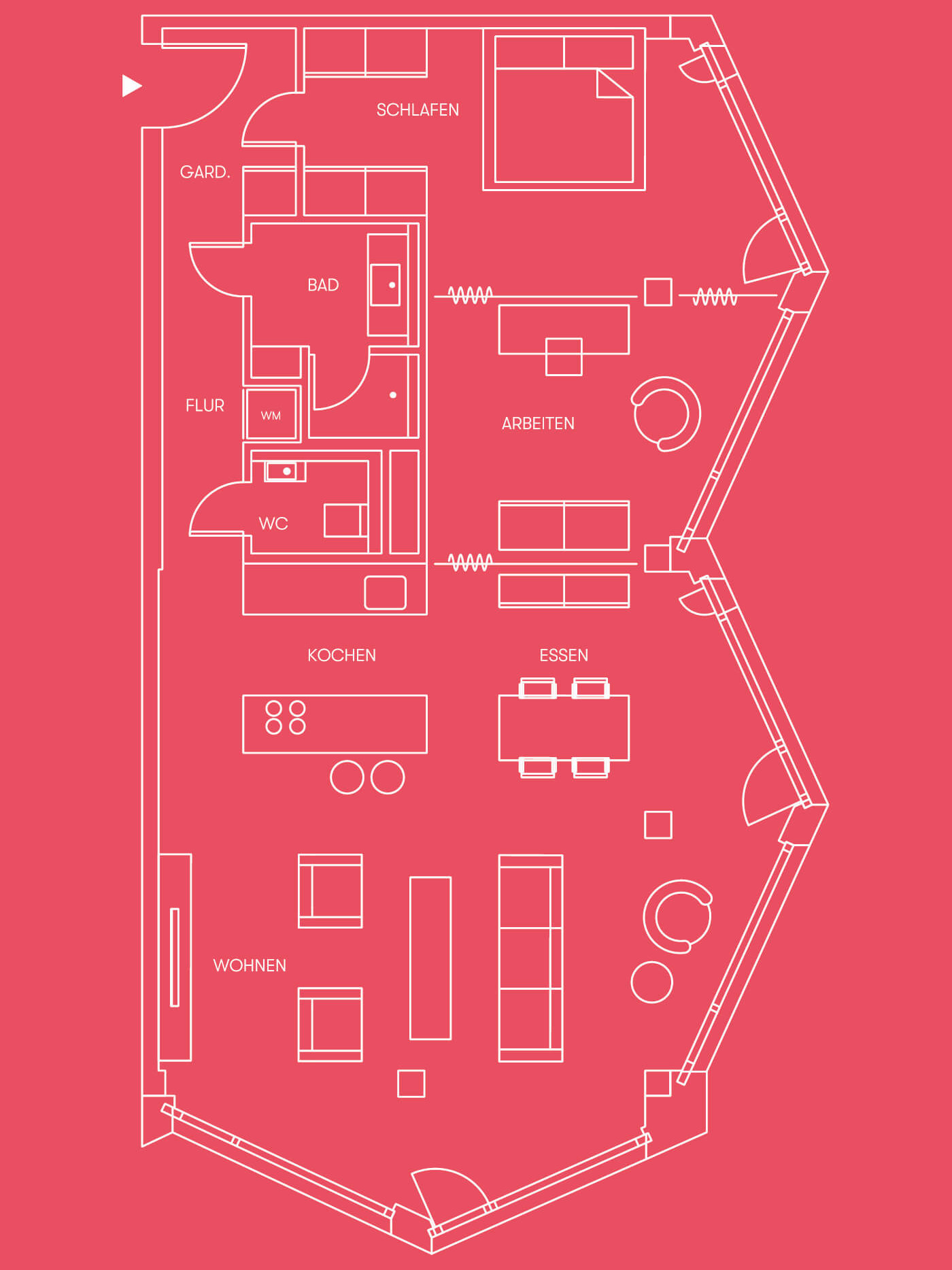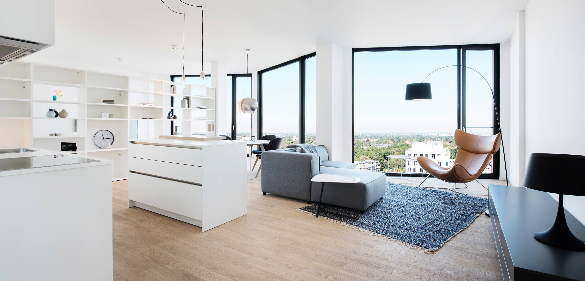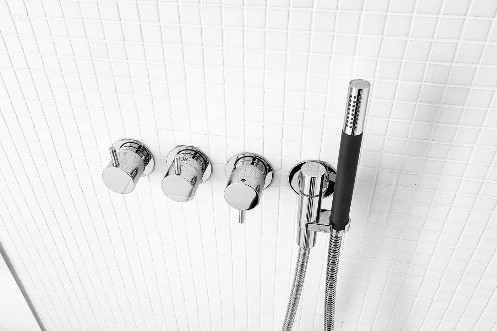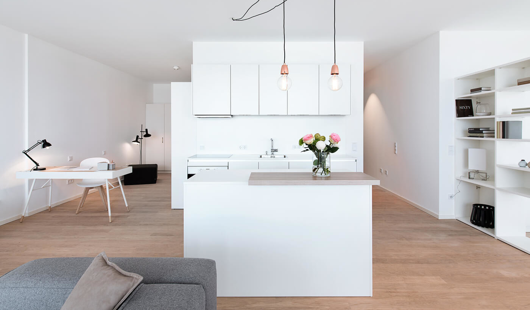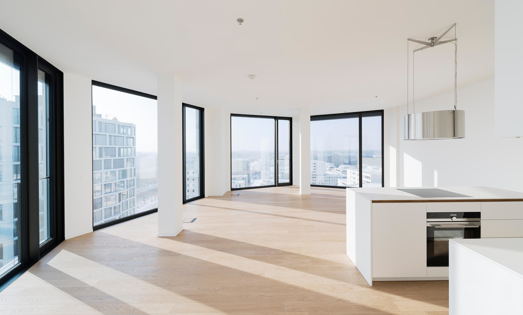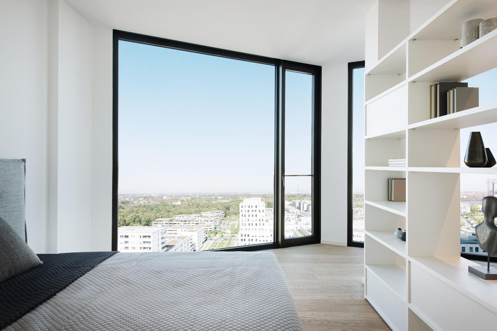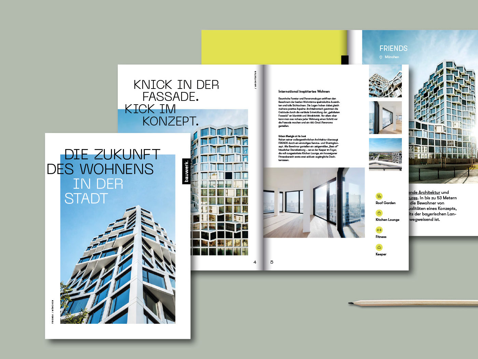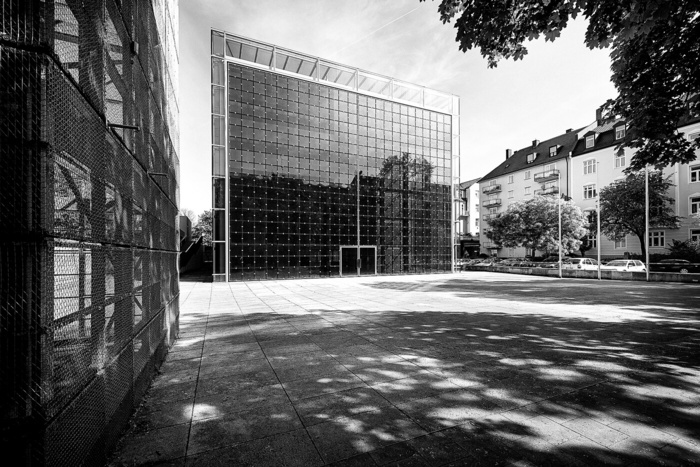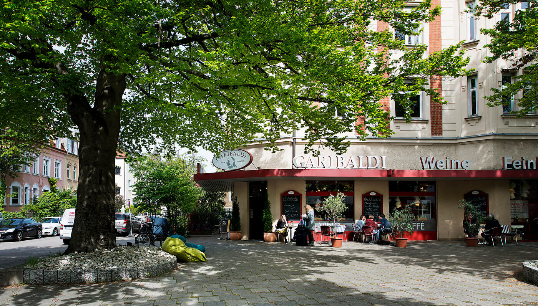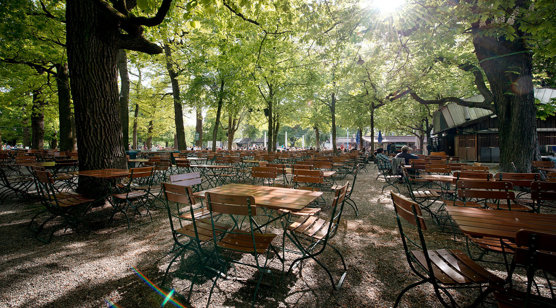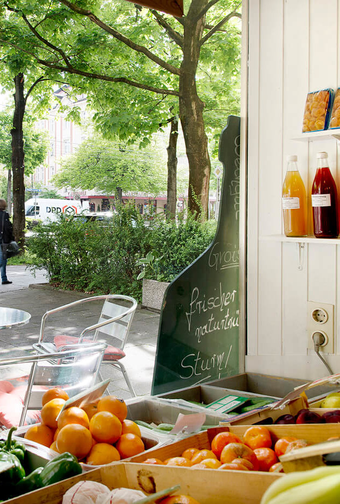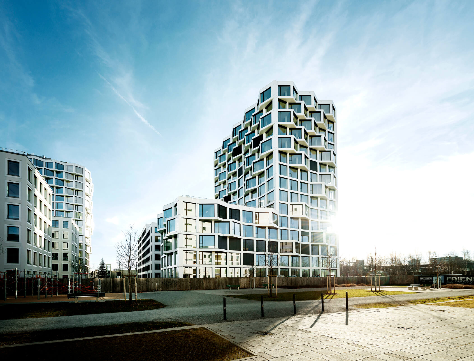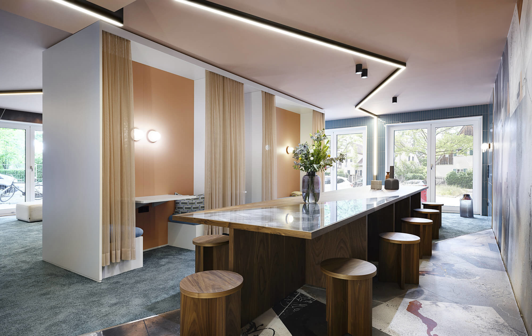- DE
- EN
Spectacular architecture and innovative features: at heights of up to 53 metres, the residents of FRIENDS enjoy the qualities of an architectural concept that breaks new ground even beyond the Bavarian capital.
Project development and principal
LBBW Immobilien-Gruppe
Marketing and product consulting
Bauwerk Capital GmbH & Co. KG
Completion 2016
The buildings have several positive aspects: architecturally, the buildings gain identity and attractiveness through the vertical development of the "folded façade". Above all, however, you can step in front of the façade from almost any apartment and enjoy a 180-degree panorama- and always without being able to see into the neighbours' apartments.
FRIENDS is also very much in line with international standards with its service concept: residents enjoy a contemporary "best-of" home-based service.
The roof terraces, exclusively accessible to all residents, are absolutely unique in Munich - and are therefore also figuratively one of the highlights of FRIENDS.
Finally, the perfect location for cooking with friends: the kitchen lounge, which can be booked free of charge, is a fully equipped kitchen with 84 m² of space for plenty of friendly co-chefs and connoisseurs.
The way to training couldn't be any shorter: the fitness area offers the best conditions for actually achieving those sporting goals.
Whenever the parcel delivery man rings, no one is at home? It is good that for such and many other situations - from shirt laundry to watering flowers - there’s the friendly keeper in the foyer.
FRIENFRIENDS floor plans are real types - each a little different, with rough edges and very special advantages. What they all have in common is the principle of offering future residents a maximised living experience - regardless of the number of rooms and square metres.
Each apartment in the FRIENDS property has its own unique profile. Design standards and quality, however, are at the same high level throughout.
Windows
Parquet
Ceiling heights
Generous ceiling heights of more than 2.80 m, sometimes up to 4.20 m
Sun blinds
If you would like to let or sell your property after purchase, we support you with an extensive service package. We will prepare your property professionally and at short notice for letting, as we still know it very well from the development and marketing phase. Better than any estate agent ever could.
And for a sale, we prepare a professional valuation, provide high-quality marketing documents and present you with a large number of pencilled in prospective buyers. A defined contact is available to you for the entire process.
The details and representations on this website do not represent a sales offer. They are provided solely for advertising and information purposes. Although all details and representations on this website have been checked and collated with the utmost care, they may change at any time.
Since we wish to avoid misconceptions on the part of our customers in connection with the details and representations on this website, please note the following:
Any contractual building services to be provided may deviate from the details and representations on this website. In such case, the contractual agreements shall always prevail. The details and representations on this website are not connected with any amendments or additions to contractual agreements. The details and representations on this website do not represent any statements concerning properties or any guarantee declarations. Only the details in the notarial purchase agreement and in the building specifications and certified plans and floor plans attached to said agreement shall be authoritative for the nominal condition of any contractual services to be provided and for the fittings and finishes of the individually held and common property which are owed.
In particular, any contractual services to be provided may deviate from the details and representations on this website with regard to technical details such as living spaces or room heights. Images, floor plans and visualisations on this website are merely interpretations of the visualiser and represent only an idealised depiction of the underlying externally discernible properties of the planned buildings and outdoor areas. Consequently, where images, floor plans or visualisations show fittings of the individually held or common property, these serve solely to provide a sample, idealised depiction and shall not form part of the developer’s scope of performance, unless otherwise expressly agreed in the notarial purchase agreement and in the building specifications attached thereto. In particular, any furnishings/installations (e.g. kitchens) depicted do not belong to the developer's scope of performance. Depictions of outside areas do not form part of the developer’s scope of performance. In particular, the depictions of planting (in terms of number, position, type and size and the associated light and shade relationships) are not binding.
Neither Bauwerk Capital GmbH & Co. KG, the companies with which it is affiliated, nor their partners and other vicarious agents shall assume any liability for the details and representations on this website. Liability for malice, intent and gross negligence as well as for injury to life, limb and health shall remain unaffected.
Theatre or cinema, opera or arena, luxury shopping or a stroll through the flea market ... Munich scores points with the diversity of a metropolis. Daily life, however, takes place above all in the familiarity of the neighbourhoods. As a resident of FRIENDS, you even live in two neighbourhoods at the same time: the lively and colourful Neuhausen and the dignified and green Nymphenburg.
FRIENDS offers excellent connections to the public transport network, with suburban railway, tram and bus stops right outside. FRIENDS is a five-minute drive to the Central Station, and an eight-minute drive to the Marienplatz. The motorways are quickly accessible thanks to a great connection to the middle ring road.
Exclusive advance information on our new construction projects. Current buy & rent offers.
Exciting articles on the property market and trends, architecture, lifestyle and design.
Our website is based on the latest technologies to make it faster, safer and easier to use. Your browser does not support these technologies because it is out of date. Please download one of these free browsers:
We will also be happy to advise you on our range of products by telephone or e-mail.

